|
Private Residences Rank High in 2008 AIA Honor Awards for Interior Architecture
by Zach Mortice
Associate Editor
Summary: Four private residences won Interiors Honor Awards this year: Gwathmey Siegel and Associates Architects’ Central Park South Apartment, Randy Brown Architects’ Laboratory, Fougeron Architecture’s Tehama Grasshopper, and a private residence by Roszak/ADC. The other winners are William Rawn Associate Architects’ Center for Theatre and Dance, Vinci | Hamp Architects Inc.’s Illinois State Capitol Chamber Restoration, Lehrer Architects’ architecture office, Legorreta + Legorreta’s Hotel Boutique La Purificadora, Mithun’s Novelty Hill Januik Winery, and M. J. Neal Architects’ Anthony Nak Flagship Store.
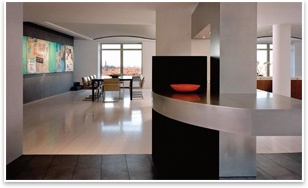 Project: Central Park South Apartment Project: Central Park South Apartment
Location: New York City
Architect: Gwathmey Siegel & Associates Architects
Client: Withheld at owner's request
The owner of the Central Park South Apartment wanted a densely programmed dwelling where the architecture would act as a “coequal frame for the art, the furniture, and the view.” Charles Gwathmey, FAIA, responded by using asymmetry and sculpted forms to create an enigmatic and unpredictable space that seamlessly incorporates the seemingly arbitrary layout of columns and plumbing lines. The “Cubist collage” of materials (wood, stone, plaster, stainless steel, and titanium) is cool and crisp and allows the art collection to speak for itself. “The design neither subordinates itself to the art nor competes with it while making its presence felt throughout the project,” said the jury.
Photo © Scott Frances/Esto Photographics Inc.
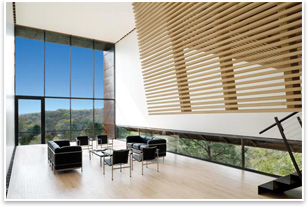 Project: Laboratory Project: Laboratory
Location: Douglas County, Neb.
Architect: Randy Brown Architects
Client: Randy and Kim Brown
Though its forms are sleek and modern, the Laboratory house, by Randy Brown, FAIA, takes its cultural context from the rural Midwest, drawing its inspiration from aluminum silos and sagging red barns. Like the area’s mythic way of life, the house lives close to the land, exploring how the manmade and the natural can overlap while investing green building strategies like rainwater irrigation collectors, green roofs, and renewable materials. The house is meant to be a constantly evolving entity and a “laboratory for architectural experiments.” An example: Brown challenged students helping him build the house to design and build a toilet screen from scrap lumber in three days. “The subject of this experiment is highly relevant for our times,” the jury said. “It shows the linkage of the agricultural past and a sustainable future in a particular place.”
Photo © Farshid Assassi.
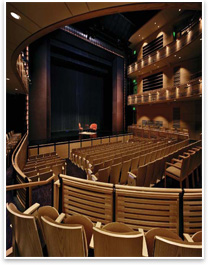 Project: Center for Theatre and Dance Project: Center for Theatre and Dance
Location: Williamstown, Mass.
Architect: William Rawn Associates, Architects, Inc.
Client: Williams College
Williams College’s Center for Theatre and Dance contains four distinct performance programs: a 550-seat main theater, renovated 210-seat theater, glass-walled dance studio, and a versatile 200-seat studio theater that can be arranged in end stage, arena, or thrust configurations. The design allows students and theatergoers to pass by and engage the back-of-house facilities so as to celebrate the educational importance of these functions. A 20-foot-tall steel door also opens up to reveal the inner workings of one of the theaters. The project’s glass facades and natural wood interiors are warm, yet still clean and concise. “From the lightness of the dance studio with its soaring views to the machine-like flexibility of the black box theater, each space is functionally and aesthetically suited for its use,” said the jury.
Photo © Robert Benson.
 Project: Illinois State Capitol Chamber Restoration Project: Illinois State Capitol Chamber Restoration
Location: Springfield, Ill.
Architect: Vinci | Hamp Architects, Inc.
Client: The State of Illinois
To bring the House and Senate chambers of the Illinois State Capitol Building back to their former Second Empire glory, Vinci | Hamp Architects returned its original architectural features along with regal deep reds and burgundies and dark woods. They restored much of the chambers’ walnut and mahogany woodwork and recast ornamental plaster moldings. They even recreated four chandeliers based on period photos. Functionally, they were able to hide modern-day electronic communication systems needed for legislative work into these 19th century set pieces. The jury commended the project’s “commitment evidenced by extensive research, scope for reconstruction of lost features, and quality of restoration while achieving significant enhancement of the building’s functionality.”
Photo © Eric Hausman.
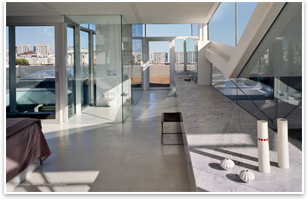 Project: Tehama Grasshopper Project: Tehama Grasshopper
Location: San Francisco
Architect: Fougeron Architecture
Client: Jason Shelton and Amy Shimer
Lithe and airy, Fougeron Architecture’s Tehama Grasshopper transforms a warehouse in San Francisco into an office and residence with a rooftop penthouse that’s “like a grasshopper settled lightly on the building surface.” Glass panels separate the rooms, deconstructing traditional notions of public and private space, while an industrial palette of materials keeps the design consistent with the surrounding neighborhood. “The addition of a glass-clad penthouse, vertical elements that penetrate vertically into the warehouse below, and [the] client's desire for a transparent lifestyle result in a light-filled contemporary home,” said the jury.
Photo © Richard Barnes Photography.
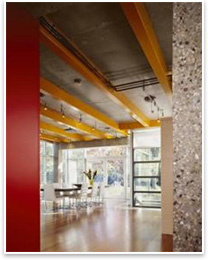 Project: Private Residence Project: Private Residence
Location: Northfield, Ill.
Architect: Roszak/ADC
Client: Thomas A. Roszak
Roszak designed his own house to be an exploration of how to foster interaction among family members even while each person is engaged in different tasks in different rooms. To this end, the 8,200-square-foot house eliminates the redundancy of the typical suburban family room/living room combination, places the kitchen next to the children’s playroom, leaves the entire first floor unenclosed, and uses glass paneled walls to further its sense of unencumbered interaction. Additionally, all aspects of user control (lights, HVAC, audio, video, security, etc.) are operated by digital systems. “Not only does transparency unite the functional space of the floor plan with the environment, it informs the canvas about the use of color—the yellow structure, red core walls, and cherry floors tie directly to the seasonal vegetation, bringing the landscape into play as design elements,” said the jury.
Photo © Jon Miller.
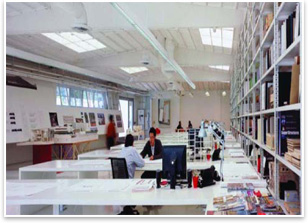 Project: Architects Office Project: Architects Office
Location: Los Angeles
Architect: Lehrer Architects LA
Client: Michael B. Lehrer, FAIA
With a bargain basement budget of $125,000, Lehrer Architects transformed a 5,400-square-foot warehouse into their own gleaming and spacious office. For roughly $20 per square foot, they crafted an open floor plan with wide, interconnected workstations and a soaring airplane hangar ceiling. A trademark red stripe runs from the southwest corner of the building to the northeast corner and reorients the neighborhood’s urban grid. “The transition of a neglected structure into a vibrant, happy experience encourages inventiveness,” the jury said.
Photo © Fotoworks/Benny Chan.
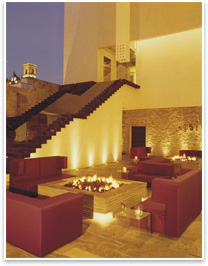 Project: Hotel Boutique La Purificadora Project: Hotel Boutique La Purificadora
Location: Puebla, Mexico
Architect: Legorreta + Legorreta
Client: Plus Arrendamientos S.A. de C.V.
Water and rustic comforts are the themes that bind together Legorreta + Legoretta’s Hotel Boutique La Purificadora. These elements come together in a 32,000-square-foot boutique hotel fashioned out of a 19th-century water purification plant. A water fountain runs the length of the central staircase, and an elevated lap pool with transparent walls faces the hotel bar. The ground floor and lobby both feature warm, traditional materials like stone and stucco that express a sublimely tranquil remoteness. “This project seamlessly weaves together indoor and outdoor living spaces, existing and new buildings, historic and contemporary materials, and traditional and modern lifestyles to create a relaxed and rejuvenated hotel by breathing new life and purpose into an historic water purification plant,” the jury said.
Photo © Lourdes Legorreta/Undine Pröhl.
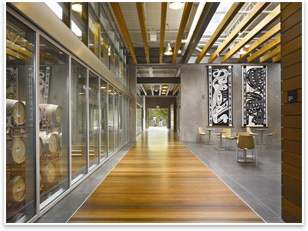 Project: Novelty Hill Januik Winery Project: Novelty Hill Januik Winery
Location: Woodinville, Wash.
Architect: Mithun
Client: Tom Alberg and Judi Beck
Simple, elemental materials like wood, concrete, steel, native stones, and natural light help to celebrate the terrestrial craft of winemaking at Mithun’s Novelty Hill Januik Winery outside of Seattle. Its clean and cool aesthetic is a fresh take on this design tradition. Biophilic design elements offer visitors pleasantly unpredictable experiences: shadow-capturing concrete walls create a contrapuntal image of the activity in the winery, and patrons encounter unexpectedly diverse room sizes, from large, exposed spaces to small, intimate nooks. “The industrial construction with the interspersed use of natural materials brings an understated elegance to the space types within the project,” the jury said.
Photo © Ben Benschneider.
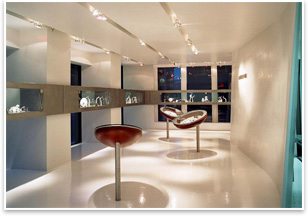 Project: Anthony Nak Flagship Store Project: Anthony Nak Flagship Store
Location: Austin, Tex.
Architect: M. J. Neal Architects
Client: Anthony Nak
The Anthony Nak Flagship Store in Austin, Tex., uses a few simple design elements to create an impressively chic jewelry showroom. The plan is minimalist in the extreme, with white surfaces that vary subtly in texture and a single band of display cases running the circumference of the room. Three circular display “pods” effectively balance this monotony. The rectilinear windows and glass entryway create an exciting and interactive street presence. A digital flourish is the sandblasted wall where videos of Nak’s jewelry are projected. The jury appreciated how “an exquisite display system translates the attention to [the] elegance of execution expected of fine jewelry.”
Photo © Kenny Braun/Jett Butler/M. J. Neal.
|







 Project:
Project:


