
| The Murray Arts Center: Two Firms, Two Audiences, One Building Randall-Paulson Architects and Walters-Storyk Design Group share an arts venue outside Atlanta How do you . . . design a private school performing arts center that doubles as a community arts venue? Summary: The Murray Arts Center on the campus of Mount Paran Christian School functions as a performance arts venue for the school and for the surrounding community. To serve both of these communities simultaneously, it separates programs by floor level and contains flexible, multipurpose performance facilities. WSDG designed the facilities’ acoustic systems, and Randall-Paulson Architects worked on the building’s overall design, in a contextual, relaxed Collegiate Gothic style.
The project originally began with a donation by philanthropist Don Dozier, one of Mount Paran’s primary benefactors to establish a community arts center that could also be used by the school. Dozier hired Randall-Paulson in 2003 for the project, after they had just completed an entirely new pre-kindergarten through 12th grade campus for Mount Paran. Originally, the project they envisioned was much simpler and smaller—40,000 square feet at the most. But as it doubled in size and more technical and acoustic demands were placed on what was to become a regional education, performance, and recording facility, it came time to add on to the design team.
High School Gothic
The Arts Center’s second floor contains the building’s primary performance spaces: the 600-seat Kristi Lynn Theater and a 2,200-square-foot black box theater. The two are linked by a 5,000-square-foot grand lobby, with Italian marble flooring, golden chandeliers, floor-to-ceiling windows, and a processional staircase, among other things that remind visitors and student that they’re not in a typical high school auditorium. This lobby can double as a performance space or an event space and features a catering kitchen off to the side. Because these performance halls and their lobby are public amenities, they have an elevated separate entrance at grade for the public.
The top floor of the Arts Center contains recording studios and administration spaces. These studios have two functions: to capture and mix performances within the building (all performance and rehearsal spaces are wired for recording) and to function as educational or conventional commercial recording studios.
“They can develop a curriculum that is really based around the performing arts and create a niche in the private school market,” says Carruth. |
||
Copyright 2008 The American Institute of Architects. All rights reserved. Home Page |
||
news headlines
practice
business
design
recent related
› Mask of the Mimic, Suppleness of Stage
› Calatrava’s Tenerife Auditorium Plays a Musical Feast for the Ears and Eyes
› UC San Diego’s New Music Center Design Combines Acoustic Performance with Striking Visuals
Visit Randall-Paulson Architects’ Web site.
Visit the WSDG’s Web site.
Visit Mount Paran Christian School’s Web site.
See what the Committee on Architecture for Education is up to.
Do you know SOLOSO?
The AIA’s resource knowledge base can connect you to a continuing education podcast by about the design of the Atlanta Symphony Center. Kirkegaard Associates is the acoustics consultant for the project, and AIA Gold Medalist Santiago Calatrava is the architect.
See what else SOLOSO has to offer for your practice.
From the AIA Bookstore: Building Type Basics for Performing Arts Facilities by Hugh Hardy, FAIA. (John Wiley and Sons, 2006).
Photo Captions:
Images courtesy of Randall-Paulson Architects.
1. The Murray Arts Center
2. The 600-seat Kristi Lynn Theater
3. The Arts Center’s grand lobby
4. A rehearsal room at the Murray Arts Center
5. The Arts Center’s black box theater

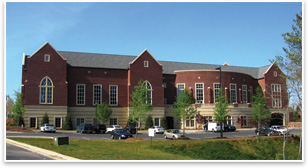 The new Murray Arts Center in suburban Atlanta is a multipurpose
theater for multiple audiences designed by Randall-Paulson Architects
and acoustics experts Walters-Storyk Design Group (WSDG). As the
newest addition to the Mount Paran Christian School campus, the
84,000-square-foot building will be the school’s primary performing arts venue as well as a public performance hall for Marietta, Ga., and the surrounding Atlanta suburbs.
The new Murray Arts Center in suburban Atlanta is a multipurpose
theater for multiple audiences designed by Randall-Paulson Architects
and acoustics experts Walters-Storyk Design Group (WSDG). As the
newest addition to the Mount Paran Christian School campus, the
84,000-square-foot building will be the school’s primary performing arts venue as well as a public performance hall for Marietta, Ga., and the surrounding Atlanta suburbs.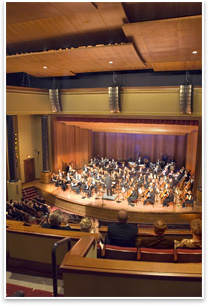 “[Dozier’s] vision was bigger than what the local community may have been involved with,” says John Carruth, AIA, an associate with Atlanta-based Randall-Paulson. So, during the schematic design phase, they brought Highland, N.Y.-based WSDG on board to handle acoustic and musical performance design issues. John Storyk, AIA, a founding partner of WSDG, says their work with Randall-Paulson was intensely collaborative.
“[Dozier’s] vision was bigger than what the local community may have been involved with,” says John Carruth, AIA, an associate with Atlanta-based Randall-Paulson. So, during the schematic design phase, they brought Highland, N.Y.-based WSDG on board to handle acoustic and musical performance design issues. John Storyk, AIA, a founding partner of WSDG, says their work with Randall-Paulson was intensely collaborative.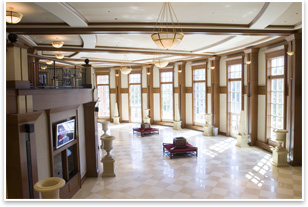 Carruth says he was able to work the dual school and community
uses into the building’s design by separating programs by floor level. The first floor houses education and rehearsal spaces. It’s the most heavily trafficked room and therefore the most accessible to students, as they’ll use its choral, instrumental, and practice rooms every day.
Carruth says he was able to work the dual school and community
uses into the building’s design by separating programs by floor level. The first floor houses education and rehearsal spaces. It’s the most heavily trafficked room and therefore the most accessible to students, as they’ll use its choral, instrumental, and practice rooms every day.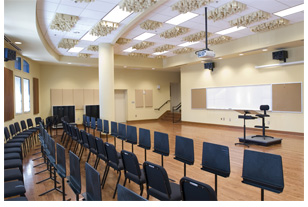 The Kristi Lynn Theater, a proscenium-style hall, offers multipurpose
flexibility. Its default setting is as an orchestra hall, though
a completely flyable orchestra shell allows it to be converted
to other uses. From a proscenium or orchestra setting, giant doors
open to reveal speakers for films or electronically amplified music. “It has to do four different functions that are not always happy with each other,” says Storyk. The auditorium’s ceiling is lined with wood clouds that control and dampen the room’s acoustics. Still, the project has a modest budget: $35 million in total.
The Kristi Lynn Theater, a proscenium-style hall, offers multipurpose
flexibility. Its default setting is as an orchestra hall, though
a completely flyable orchestra shell allows it to be converted
to other uses. From a proscenium or orchestra setting, giant doors
open to reveal speakers for films or electronically amplified music. “It has to do four different functions that are not always happy with each other,” says Storyk. The auditorium’s ceiling is lined with wood clouds that control and dampen the room’s acoustics. Still, the project has a modest budget: $35 million in total.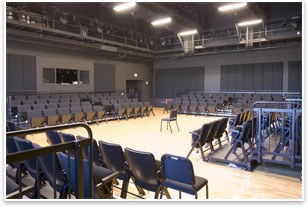 Musical magnet school
Musical magnet school