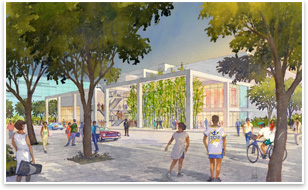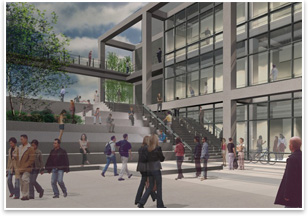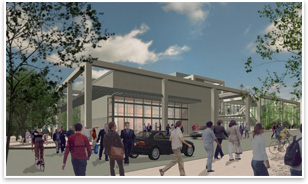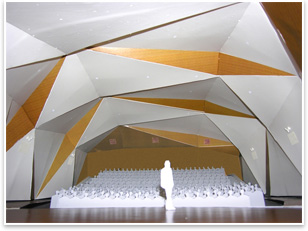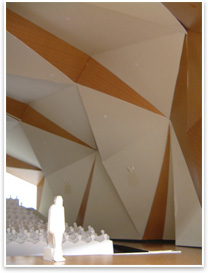
| UC San Diego’s New Music Center Design Combines Acoustic Performance with Striking Visuals
Summary: The new 47,000-square-foot, acoustically enhanced Conrad Prebys Music Center currently under construction at the University of California, San Diego (UCSD), is the creation of Seattle-based LMN Architects. The building includes a recital hall designed in collaboration with accomplished acoustician Dr. Cyril Harris, who also designed the acoustics at Nordstrom Hall and Benaroya Hall in Seattle. Pending successful fund raising, the concert hall facility is scheduled to open in spring 2009. The Music Center is named for developer Conrad Prebys, who contributed $6 million to the project. Composer and conductor Rand Steiger, chair of the university's department of music, spearheaded the concept of the hall.
Every room an acoustical space
The acoustical ceiling will be suspended from the building's roof with steel cables, and shock absorbers will isolate the structure from all external sound.
“These big triangular shapes fold their way around the room in different directions. There is no sense of an expression of walls and ceiling,” Reddington explains. “The whole enclosure of the room is one unified gesture, with the floor on one side going up, around, and back down to the floor on the other side. The sense of where the walls and ceiling are is completely lost.” Reddington also likes that when people enter the room from different sides, they will have different visual and spatial experiences. “As you sit in different seats and experience the performance from different vantage points, your spatial experience of the room will also be different,” he says. “These big triangular shapes, in the scale of the room, are powerful.” |
||
Copyright 2008 The American Institute of Architects. All rights reserved. Home Page |
||
news headlines
practice
business
design
recent related
› Mask of the Mimic, Suppleness of Stage
› Home of Mormon Tabernacle Choir Renovated
Dr. Cyril Harris in a video from UCSD that documented the design, construction, and resulting sound of the new Music Center, said:
On opening night
“At the opening of Nordstrom Hall, I heard a lot of people say, ‘Wow, I've never heard anything like that before, you feel like you're sitting right there in the orchestra.’ I'd like to have them feel like that.”
On the design decision
“We did several preliminary drawings, and we usually do something symmetrical, but there was one that was non-symmetrical. Mark [Reddington] said, ‘Which do you like best?’ And I said, ‘I'd like to try this one, the non-symmetrical one.’ Why? One reason is I think it will have more diffusion. It would take the architects a lot longer to do the design, but Mark said, 'I want that one too.’”

