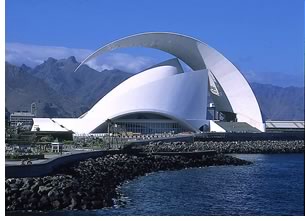

Calatrava’s Tenerife
Auditorium Plays a Musical Feast for the Ears and Eyes
Santiago Calatrava has orchestrated yet another exquisite large-scale project in the form of the Tenerife Auditorium (Auditorio de Tenerife), the architect’s first performing arts facility, in Santa Cruz, Canary Islands. Calatrava, along with Spain’s Queen Sofia and Prince Felipe, witnessed the new facility’s opening at a gala inaugural concert September 26. The event marked the debut of the first large-scale public building to be completed by Calatrava since his expansion of the Milwaukee Art Museum.
 Calatrava’s
dramatic design form of curved white concrete shells capped by a cresting,
crashing wave of a roof, enhances a five-acre oceanfront site in one of
the world’s great vacation spots. Much of the concrete surface is
inlaid with broken ceramic tiles—a traditional material in Spain—to
create a gently polished surface. The project offers a 1,660-seat concert
hall, designed with an unconventional conical ceiling and equipped for
opera and stage productions; 428-seat chamber music hall; 140,000-square-foot
public plaza; underground parking garage; and an annex building for the
offices of the Tenerife Symphony Orchestra.
Calatrava’s
dramatic design form of curved white concrete shells capped by a cresting,
crashing wave of a roof, enhances a five-acre oceanfront site in one of
the world’s great vacation spots. Much of the concrete surface is
inlaid with broken ceramic tiles—a traditional material in Spain—to
create a gently polished surface. The project offers a 1,660-seat concert
hall, designed with an unconventional conical ceiling and equipped for
opera and stage productions; 428-seat chamber music hall; 140,000-square-foot
public plaza; underground parking garage; and an annex building for the
offices of the Tenerife Symphony Orchestra.
Design notes
The curved geometry of the main concert hall generates the form and structure
of the 186,000-square-foot, $74.8 million auditorium. The building’s
main body is a cone shape, formed by a double layer of concrete casings.
The two inner, shell-like casings enclose the main concert hall. The two
outer casings, or “sails,” enclose a perimeter hall, which
serves as both a lobby and a barrier from external sound. Lateral arches
of cylindrical concrete sheets frame the glazed public entrances on either
side of the building, providing a formal contrast to the cone shape.
The architect considers the roof as the auditorium’s most expressive element: a free-standing concrete structure known as “the Wing.” Rising from a base at the side of the building that faces the city and supported at three points by the concrete casings of the auditorium’s cone, the Wing sweeps upward in a curve to 197 feet. As it rises, pointing toward the ocean beyond, the Wing thins to a spear-shaped tip 320 feet from its base. This structural scheme makes the Tenerife Auditorium acoustically unique, since the conical main concert hall lacks a traditional ceiling. With the collaboration of acoustical consultant Alfonso García of García-BBM, the design incorporates a series of overhead convex sound reflectors. Acoustical conditions may be varied by the use of sound absorbers placed behind a rectangular grid.
“As someone who loves music almost as much as architecture,” Santiago Calatrava notes in a press release, “I feel very fortunate to have been chosen to design the Tenerife Auditorium, the first building I have completed that is dedicated to musical performance.” Calatrava says the vision of the client, the Tenerife Town Council, was able to “sustain this project over a decade of design and construction, and to create the building we had always hoped to achieve.”
Copyright 2003 The American Institute of Architects.
All rights reserved. Home Page ![]()
![]()
