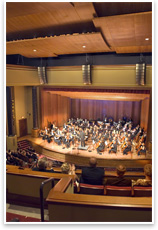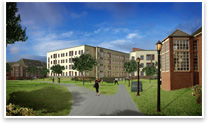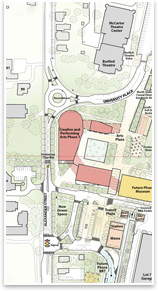

 The Murray Arts Center: Two Firms, Two Audiences, One Building
The Murray Arts Center: Two Firms, Two Audiences, One BuildingRandall-Paulson Architects and Walters-Storyk Design Group share an arts venue outside Atlanta The Murray Arts Center on the campus of Mount Paran Christian School functions as a performance arts venue for the school and for the surrounding community. To serve both of these communities simultaneously, it separates programs by floor level and contains flexible, multipurpose performance facilities. WSDG designed the facilities’ acoustic systems, and Randall-Paulson Architects worked on the building’s overall design, in a contextual, relaxed Collegiate Gothic style. It Takes an Architect to Create a New Student Village Building Bridges Between Campus and Community |
||
Copyright 2008 The American Institute of Architects. All rights reserved. Home Page |
||
news headlines
practice
business
design
Here is where you will find our weekly Project Watch, short vignettes on notable projects in this country and abroad. The Design Zone is also where you will find coverage of awards programs, including the national Honor Awards as well as state and local component awards.
