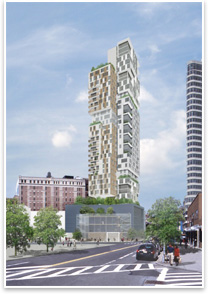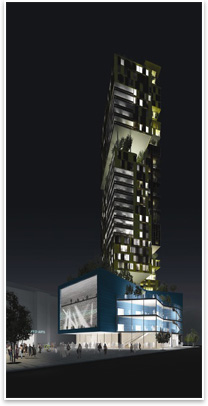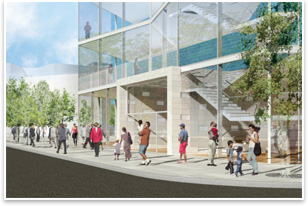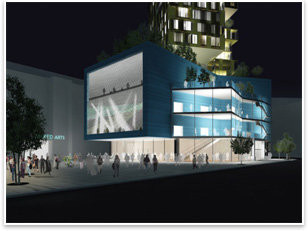
 Born in Brooklyn: the Ashland Center Born in Brooklyn: the Ashland CenterMixed-use project strives to give neighborhood tools and resources to maintain borough’s resurgence How do you . . . design a mixed-use project that respects its neighborhood’s scale? Summary: The Ashland Center, designed by Studio MDA and Behnisch Architects, looks to neighborhood forms and massing to create a residential tower that inspires a sense of community and ownership. Its mixed-use parti also contains retail space and a dance theater. The project’s sustainability goals will be formulated around construction- and performance-based metrics.
“What this really enables is the potential for long-term affordable space that arts organizations that are typically threatened by the rising cost of real estate can rely on to create a stable home and really be part of this community,” says Katie Dixon, capital projects coordinator for the BAM Cultural District. Learning from the last generation’s neighborhoods in the sky The two firms looked to the neighborhood context of smaller-scaled buildings to determine their tower’s form.
The tower is composed of five rectangular volumes, attached to a central core and spine, that are offset from each other and topped with landscaped gardens. Its massing is strikingly similar to the Harlem Park tower building by Swanke Hayden Connell Architects at 125th St. and Park Ave. Both use appropriately scaled masses indigenous to the neighborhood to build larger projects in a contextually respectful way. The goal for the tower, Dochantschi says, is to create a “different typology for high-rise affordable housing,” and the team’s design is an internalization of the lessons learned about urban alienation and disharmony from mid-20th century, monolithic, mega-block public housing projects like Pruitt Igoe in St. Louis and Cabrini Green and the Robert Taylor Homes in Chicago. The Ashland Center aims to create the sense of community that these places failed to by limiting the number of units per floor and keeping each of the five volumes human-scaled and approachable. A garden is never more than four stories away from any apartment, and public amenities are organized around these terraces to further encourage neighborly interaction and community identification with the building and, more specifically, the smaller volume each resident lives in. “We think it’s very important to create a sense of ownership, and a sense of identity with the buildings you live in,” says Dochantschi.
Arup is providing theater consulting and acoustic design services to the project, and the Norwegian firm Snohetta is the interior designer for the theater and dance studio. Though the theater will center on dance performance, Arup’s David Taylor says that its technical capabilities will help break down the fading divisions between modern art media, allowing the incorporation of video and art installations, interactivity, explorations of the connection between body movement and sound, and more. “We’re at a point with generational change where we have to be trying to identify how convergence of different media is happening,” he says. Construction and performance |
||
Copyright 2008 The American Institute of Architects. All rights reserved. Home Page |
||
news headlines
practice
business
design
recent related
› Jane Jacobs and the Crucible of Prosperity
› Putting the Pieces Together: Harlem Park
› NYC Colleges Take the Lead of Green
› Sustainability Squared
Visit Studio MDA’s Web site
Visit Behnisch Architects’ Web site
Visit Arup’s Web site.
Visit Snohetta’s Web site.
Visit the Downtown Brooklyn Partnership’s Web site.
See what the AIA Housing and Custom Residential Knowledge Community is doing.



