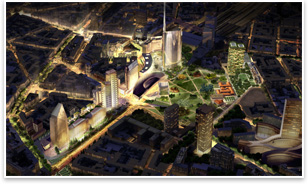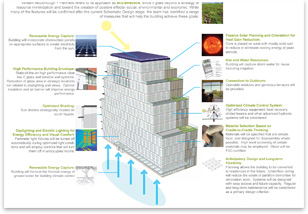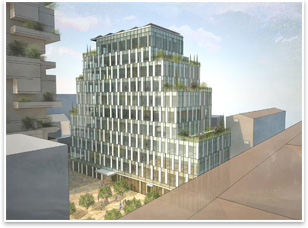
| Milan’s Urban Fabric: Rewoven with Threads of International Collaboration 25 architects from 8 countries embark on massive redevelopment ahead of Expo 2015
The Porta Nuova redevelopment will reunite three neighborhoods, each with a distinct identity, that have been cut off from each other for a number of years: the Garibaldi, Isola, and Varisene neighborhoods. At 340,000 square meters, Porta Nuova is one of the largest redevelopment efforts ever undertaken in Milan and will include housing, retail, offices, cultural venues, a community center, an exhibition space, and a local government hub. Master planners for Porta Nuova are Kohn Pedersen Fox Architects, Pelli Clarke Pelli Architects, and Boeri Studio. Pedestrian and public spaces are being planned by Studio Land. Altogether, this project involves the work of 25 architecture firms from 8 countries. The program for the Porta Nuova redevelopment, according to Roberto Formigoni, president of the Region of Lombardy, is “to produce a structure suited to the new needs of work and city living incorporating the most advanced construction techniques in respect of environmental protection and improved quality of life.” The overarching goal of the project is to reweave Milan’s urban fabric by creating a new hub for transportation, city government, and cultural venues while simultaneously providing needed office, housing, and retail spaces. The New Lombardy Region Headquarters and Milan City Hall will be located within Porta Nuova, along with key cultural institutions that include the Modam, Isola Community Centre, the Art Incubator, and the Riccardo Catella Foundation. The site also will feature a new 85,000-square-meter park within a 160,000-square-meter “pedestrian precinct” offering 2 kilometers of bike trails, landscaped areas, piazzas, and bridges that connect the three neighborhoods.
The Isola office building The Isola office building will incorporate renewable energy captured in a number of ways, including photovoltaics and ground-source thermal capture, and will have a high performance building envelope consisting of unitized panels of glass, metal, and terra cotta. Rylander also notes that they are working on developing photovoltaic sunshades that will protect the south face of the building from the sun and generate electricity. The pattern of the wall panel system unifies the irregular massing dictated by zoning and allows for operable windows and views for every office. Material selection will be based on Cradle to Cradle thinking, as articulated in William McDonough and Michael Braungart’s book of the same name. The Porta Nuova development’s energy approach will include a significant ground source heating and cooling system and a network of heat exchangers that will recover surplus energy from the offices for residential heating and optimize energy resources throughout the complex. Additional energy will be harvested from photovoltaics on roofs and terraces and integrated into building skins. |
||
Copyright 2008 The American Institute of Architects. All rights reserved. Home Page |
||
news headlines
practice
business
design
recent related
› “Being Less Bad Is Not Being Good”
› Fitter. Happier. Better. Greener.
For more information on the Isola building, visit the McDonough + Partners Web site.
To learn more about the Porta Nuevo redevelopment project, visit their site.
For information on Expo 2015, visit their site.
All renderings are courtesy of William McDonough + Partners.
See what the Committee on the Environment is up to.
Do You Know SOLOSO?
Read Audrey Kay Werthan’s University of Michigan report on designing energy optimized buildings. Werthan’s piece contains a step-by-step delineation of responsibilities between architects and engineers for designing energy efficient buildings.
See what else SOLOSO has to offer for your practice.
From the AIA Bookstore
Sustainable Design: Ecology, Architecture, and Planning by Daniel E. Williams, FAIA, published by John Wiley and Sons, 2007.

 Summary:
Summary: The transportation center within Porta Nuova will become Milan’s primary intermodal transit hub, providing two railway stations, three Metro lines, an underground light railway, and road and tram services. According to developer Hines, “Porta Nuova will become a genuine transport hub where people arriving from outside Milan may leave their vehicles in the numerous car parks and continue their journey around the city on public transport, thus reducing traffic congestion and smog.”
The transportation center within Porta Nuova will become Milan’s primary intermodal transit hub, providing two railway stations, three Metro lines, an underground light railway, and road and tram services. According to developer Hines, “Porta Nuova will become a genuine transport hub where people arriving from outside Milan may leave their vehicles in the numerous car parks and continue their journey around the city on public transport, thus reducing traffic congestion and smog.” According to Rylander, one of the challenges in a traditional office building is minimizing the solar gain that contributes to internal heat loads and increases cooling demand. For Isola, William McDonough + Partners has shaded the building with a solid, insulated wall on the west side. “Office buildings are dominated by cooling systems,” explains Rylander. “One successful aspect of the planning of the project is the way the core shields the office space from low angle glare and heat gain in the late afternoon.”
According to Rylander, one of the challenges in a traditional office building is minimizing the solar gain that contributes to internal heat loads and increases cooling demand. For Isola, William McDonough + Partners has shaded the building with a solid, insulated wall on the west side. “Office buildings are dominated by cooling systems,” explains Rylander. “One successful aspect of the planning of the project is the way the core shields the office space from low angle glare and heat gain in the late afternoon.”