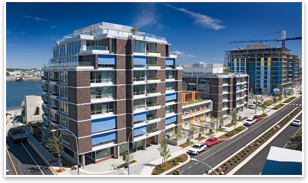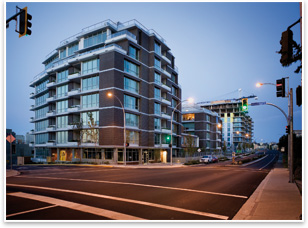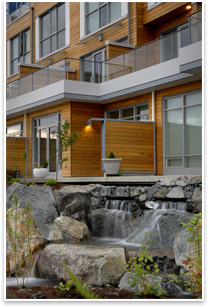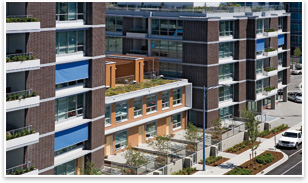
| Busby Perkins + Will’s Dockside Green Places Its Bets on Record-Shattering Sustainability It’s the world’s first LEED Platinum-certified community, but still, a pragmatic shade of green
How do you … design a leading-edge sustainable community in a rapidly developing and architecturally conservative market? At the Dockside Green master plan development in Victoria, B. C., there are groundbreaking applications of alternative energy strategies and unprecedented regulations for buildings sustainability, but its designers at Busby Perkins + Will say that getting the plan’s elements to work as more than the sum of its parts was more challenging than making any single technical innovation come together. Because its sustainability strategies operate as a closed-loop system that recycles waste into fuel stock for other systems, calibrating the links in this chain became the foremost design challenge. “Quite a bit of time was spent upfront making both the site-wide plan service the individual phases as well as making sure the individual phases could plug into the site-wide [plan],” says Robert Drew, an associate partner at Vancouver-based Busby Perkins + Will.
When the entire master plan has been built in 10–12 years, it will contain 1.2 million square feet of townhouse, low-rise, and tower housing units—enough for 2,500 people. A mixed-use development, it will also contain 70,000 square feet of commercial space, 80,000 square feet of office space, and 20,000 square feet of light industry. Carola Beloborin, Dockside Green’s director of development, says no final budget has been compiled for the project yet, but that costs have not dramatically increased due to the use of sustainable building practices. Drew estimated the cost of the first two phases at $45 million each. The project’s developers, Vancity and Windmill West, will sell units for $250,000 to $1.2 million, including affordable housing units. The site of the development is on the coast of Vancouver Island on a former industrial brownfield that had been mostly vacant for nearly a decade. The primary organizing device for the long, narrow site is a manmade, landscaped stream and greenway that defines the north-south axis of the project and cuts through its center. The native landscaping includes birches, maples, ferns, and shrubs. This stream ends at a public plaza and amphitheater in the southern-most section of the project. The work of sustainability
The concrete used in the buildings will contain 40 percent recycled fly ash. And wood from once-submerged logs are part of the design. Many buildings will have sedum and shrub-seeded green roofs as well as hydroponically fed modular green exterior walls. Residents will have extraordinary abilities to observe and control how their units consume energy. An Internet-based program will let them set energy consumption levels from home or anywhere else. This feature will be tied to automatic solar window shades that raise and lower according to user-defined performance parameters. Dockside Green is also being developed alongside the U.S. Green Building Council’s LEED for Neighborhood Development program, currently in a pilot phase, which will extend LEED into how entire communities are formed. “A lot of LEED for Neighborhood Development is being formed by the experiences we’re having from Dockside Green,” says Drew. Aloofly green? The four buildings that are part of its first phase (a nine-story tower, two-story townhouses, six-story tower, and four-story residential building) are deferentially Modern in a New Urbanism, suburban office park kind of way. The towers are rounded and vaguely ovular to offer needed street level façade relief, and the cedar-clad townhouses have warm, faceted connections to adjacent waterways, but neither finds a way to tell potential buyers: “I am perhaps the most sustainable real estate venture on the planet.”
Though some of Dockside Green’s first buyers were attracted to it specifically because of its emphasis on sustainability and the project’s marketing materials are intensely detailed and green-specs heavy, Drew says making sustainability an expressive part of the architecture would have gotten lost in the rest of the details of purchasing a home. “They struggle to understand a floor plan, let alone anything else.” In the development-hot Pacific Northwest, entire residential towers of 300 units sell out in a few hours. When the first phase of Dockside Green went on the market in December of 2005, 85 percent of the units sold in three hours. In this climate, Drew says, it’s not worth it for architects and developers to invest in subtly grand gestures of expressive sustainability. “I don’t think [buyers] know what they’re looking at when they bought it,” he says. “There’s absolutely more interest in the relationship between the suite and the views. Everybody wants a corner suite. Nobody wants to be back against the elevator.” And optimally placed suites they shall have. From this viewpoint, the technical achievements of Dockside Green may be overshadowed by the victory of getting thousands to sign up for a more sustainable lifestyle without truly realizing it. |
||
Copyright 2008 The American Institute of Architects. All rights reserved. Home Page |
||
news headlines
practice
business
design
recent related
› Masterplan for Wuxi, China Aims to Create an Urban Nucleus
› A Year Later, Greensburg will Rebuild with Platinum
› HOK Masterplans $300 Mixed-Use in Atlanta
› Down on the Blue Bayou
Visit Dockside Green’s Web site.
Visit Busby Perkins + Will’s Web site.
Visit Windmill West’s Web site.
Visit the LEED for Neighborhood Development Web site.
Captions
1. The first phase of the Dockside Green development.
2. Dockside Green at night.
3. The Dockside Green townhouses are clad in cedar siding.
4. Blue solar window shades keep out the sun and raise and lower automatically.
See what the Committee on the Environment is up to.
Do You Know SOLOSO?
Read “The Living Building Challenge” by Lance Fletcher, AIA, which describes the Cascadia Region Green Building Council’s performance and pre-requisite-based sustainability standard.
See what else SOLOSO has to offer for your practice.
From the AIA Bookstore
Living Homes: Sustainable Architecture, by Suzi Moore McGregor and Nora Burba Trulsson, published by Chronicle Books, 2008.

 Summary:
Summary: Acres of platinum
Acres of platinum

