| Harley Ellis Devereaux Opens Integrated, Green Office in Los Angeles
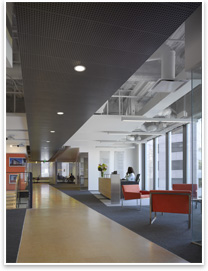 by Russell Boniface by Russell Boniface
Associate Editor
How do you . . . design an integrated, sustainable office space that promotes staff collaboration?
Summary: Harley Ellis Devereaux designed their new 35,000-square-foot, $4 million office space in downtown Los Angeles’ financial district with an open layout of connecting “ribbons” to promote communication among the firm’s design studios. The office, located on the fourth and fifth floors of a 50-story tower, accommodates 125 people and is designated according to LEED®-CI (Commercial Interiors) with the expectation of achieving Silver status.
The new Harley Ellis Devereaux office is designed to promote staff collaboration around a concept of “ribbons” of walkways that connect neighborhoods of working studios, meeting rooms, and “huddle spaces.” The neighborhood concept eliminates partitions and makes use of a communicating stair. The firm wanted the new space to reflect its culture of having staff gather for brainstorming, meetings, and social events. The space also reflects the firm’s dedication to a culture of sustainability.
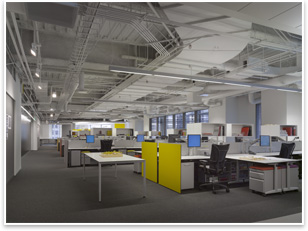 Neighborhoods of space Neighborhoods of space
The office design embraces the idea of staff collaboration. It combines
the concept of architectonic planes on the ceilings with stripes
of paint on the walls and walkways to connect “neighborhoods” of partition-free space. This also provides a visual connection, say Peter Devereaux, FAIA, Harley Ellis Devereaux corporate president, and Enrique Suarez, AIA, principal and studio leader for the firm’s corporate/commercial design studio.
“The Los Angeles office we had for 10 years was in a Class B building on five small floor plates, so we were fractured in our ability to work together,” says Devereaux. ”It didn’t reflect the spirit of the firm. This was a chance for a fresh start in a great downtown location. It has been a positive experience for the employees. The design reflects our firm’s organizational matrix of working together and promotes a seamless integration.”
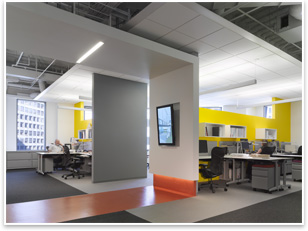 Devereaux and Suarez describe the ribbons as open pockets that form
circulation paths connecting doors, meeting rooms, and “huddle spaces” for people to gather. Along the ribbons there is extensive use of color, windows, and pinup walls where staff can publicly display their work, gather, and brainstorm. “It’s great to have huddle spaces, which are collaborative, open conference rooms so project teams can gather,” says Devereaux. “The connecting stair worked out nicely to afford a gathering space to get more than 100 people together in an open space, whether it’s to celebrate birthdays, a quick 15-minute gathering, a ‘what’s new’ update, or an after-hours gathering. It is the heart of the office.” Devereaux and Suarez describe the ribbons as open pockets that form
circulation paths connecting doors, meeting rooms, and “huddle spaces” for people to gather. Along the ribbons there is extensive use of color, windows, and pinup walls where staff can publicly display their work, gather, and brainstorm. “It’s great to have huddle spaces, which are collaborative, open conference rooms so project teams can gather,” says Devereaux. “The connecting stair worked out nicely to afford a gathering space to get more than 100 people together in an open space, whether it’s to celebrate birthdays, a quick 15-minute gathering, a ‘what’s new’ update, or an after-hours gathering. It is the heart of the office.”
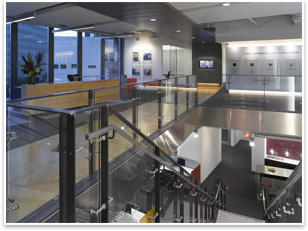 Sustainability was instrumental Sustainability was instrumental
Suarez says that the firm is aiming for LEED Silver and should be hearing back from the USGBC in a few weeks. “We consciously decided to look at the way we worked and tried to push ourselves into this century in terms of being more efficient.” Sustainable features include recyclable sustainable materials, such as low-VOC carpeting, adhesives, sealants, and paints plus resilient flooring, energy-efficient mechanical systems, and sustainable millwork. The ventilation systems contain zero CFCs, and there is LED fluorescent lighting with daylight sensors to produce a 25 percent reduction in lighting wattage. “We spent a lot of time on the lighting to meet LEED requirements and stringent California requirements,” Suarez explains. “It was very important and forward-looking.”
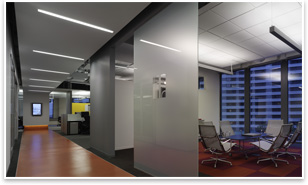 Devereaux adds that more than 40 percent of the employees use mass
transit to get to the office. “They like the location and there are a lot of amenities. We are just a few blocks from L.A. Live, billed as a Times Square area with big video screens. It is an entertainment mixed-use retail area adjacent to the Staples Center. The staff feels like they are in the epicenter of Los Angeles.” Devereaux adds that more than 40 percent of the employees use mass
transit to get to the office. “They like the location and there are a lot of amenities. We are just a few blocks from L.A. Live, billed as a Times Square area with big video screens. It is an entertainment mixed-use retail area adjacent to the Staples Center. The staff feels like they are in the epicenter of Los Angeles.”
|



