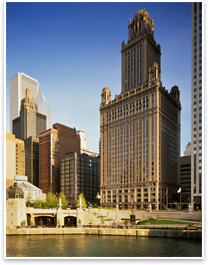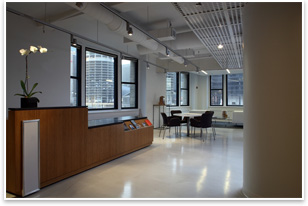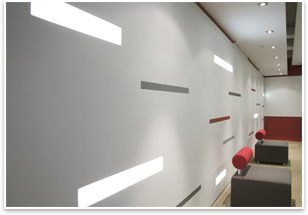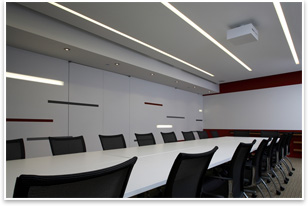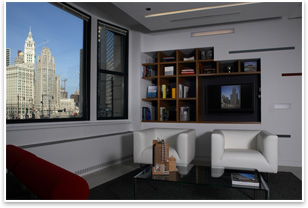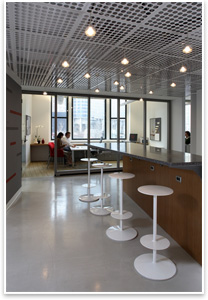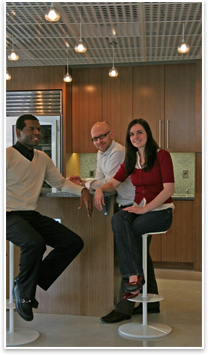
AIA Chicago’s New Office Fosters Interaction, Collaboration by Russell Boniface
Summary: AIA Chicago moved into its new 4,000-square-foot, second-level office space last March in the historic neoclassical Jewelers Building, overlooking the Chicago River. The design is the result of a competition held by the AIA’s Young Architects Forum. The winning design increases AIA Chicago’s visibility among its members and encourages interaction and collaboration among its seven-person staff. Interface, the winning team, composed of five young architects, was sponsored by HOK Chicago.
“In a city like Chicago, there aren’t many opportunities for young architects,” says AIA Chicago Executive Vice President Zurich Esposito. “We thought we could do a blind competition and select five finalist teams. The competition was staged before we even found a new building. It might have been illogical, but it had a happy outcome.”
Flexible space in a historic building
The Interface office design for AIA Chicago is open and flexible, dividing staff space with shared office areas and integrating a multipurpose reception area. This reception space, plus the conference room, library/living room, and bar/kitchen can be reconfigured using a pivoting, sliding glass wall system. “The glass walls can essentially disappear to open up the space for many uses,” describes Esposito. “For example, off of the reception area are our conference room/programming area and library/living room, both separated from reception by the glass wall system. When the glass wall system is closed, we can have a group meeting in the library, a larger group meeting in the conference area, and conduct business in the reception area. When we slide the glass walls open, reception becomes an open space that can hold more than 100 people.”
The open staff area boasts large spaces that offer views of the Chicago River and downtown. “We have amazing views,” enthuses Esposito. “Looking out the window of our office is like experiencing Chicago architectural history 101. There’s a little bit of everything.” The executive vice president’s office has glass walls and is located by the reception space to make it visible and open to staff and visiting members.
Making members feel at home was also an objective of the design. “Members are welcome to come in and use the space. A sole practitioner who doesn’t have an office for meetings can hold a client meeting here, architects studying for licensure can use the space for study halls, or members can just drop in between meetings and work on a laptop or use the space in any way that suits them. The space also encourages members to interact with staff. Another aspect was that the kitchen is always available to the members. The refrigerator is well stocked and members are welcome to help themselves. They don’t need to ask permission for a soda—it’s their space.” Interior finishes include sustainable furnishings, millwork cabinetry, and a bamboo kitchen floor.
“I stepped into this job when the competition was under way, and I thought, ‘What are they getting themselves into? This seems like a really complicated way to go.’ Now, I’m so glad we went this route. It was not complicated. The Interface team was incredibly professional, fun to work with, and had great ideas that challenged my notions of what a professional office is supposed to be.” “I give them an A+ for client service. They had to deal not only with me but also the board and the committee that oversaw the build-out. There were a lot of opinions, so there was a lot of pressure on the team knowing that so many eyes and so many architects were watching over the project and judging it. They worked closely with the construction team and engineers, and everybody involved was dedicated and committed. We worked so closely with the young architects that I feel they became good friends of the organization.” |
||
Copyright 2007 The American Institute of Architects. All rights reserved. Home Page |
||
home
news headlines
practice
business
design
recent related
› Aloha! AIA Honolulu’s Online Voting a Success for People’s Choice, Members’ Choice Awards
› Business Conditions at AIA Regions Strong, but Show Signs of Slowin
Exterior photo © Jon Miller, Hedrich Blessing Photography.
Interior photos © Doug Snower Photography.
Visit the AIA Chicago Web site.

