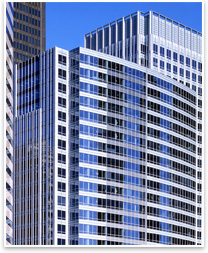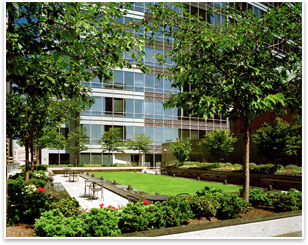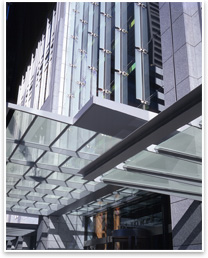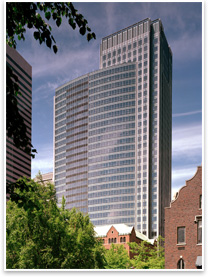Fourth and Madison Tower: The Sleeper Hit
A few simple elements lead to serious sustainability
by Zach Mortice
Associate Editor
How do you . . . design a building for lasting energy efficiency with simple, passive sustainability features?
Summary: ZGF’s Fourth and Madison Tower in Seattle is on pace today to meet the 2030 Challenge, even though it was designed before this pledge for a carbon neutral built environment existed. The building uses a handful of material, systems, and site orientation features to reduce its fossil fuel emissions by half.
 As the world focuses its attention like never before on the threat of global warming and the built environment’s role in contributing to fossil fuel emissions, definitions and standards of environmental sustainability have been forced through an accelerated evolutionary process, with new systems and metrics spawned yearly, if not monthly. This has given the newest, most cutting-edge sustainable buildings an increasingly short shelf life at the top of their field. Not so with one building: the Fourth and Madison Tower in downtown Seattle. As the world focuses its attention like never before on the threat of global warming and the built environment’s role in contributing to fossil fuel emissions, definitions and standards of environmental sustainability have been forced through an accelerated evolutionary process, with new systems and metrics spawned yearly, if not monthly. This has given the newest, most cutting-edge sustainable buildings an increasingly short shelf life at the top of their field. Not so with one building: the Fourth and Madison Tower in downtown Seattle.
Built with simple, rigorously concise, passive sustainability features, this 40-story tower designed by Zimmer Gunsul Frasca (ZGF) in the late 1990s consumes half of the energy of a similar-sized building in its native climate, thus emitting half the typical amount of carbon dioxide. Today, it’s on pace to meet the 2030 Challenge, the defining concept of Architecture 2030, a nonprofit organization founded by New Mexico architect Edward Mazria, AIA. (The AIA itself has adopted the challenge.) Fourth and Madison was built by multinational developer Hines and was designed from 1996-99—before the 2030 Challenge formally existed.
On the way to zero
The 2030 Challenge asks architects, developers, and municipalities to pledge to create buildings that use 50 percent less fossil fuels than normal today, 60 percent less energy by 2010, and then continually to reduce energy use and emissions by 10 percent every five years until 2030 when they won’t require any fossil fuels to operate. Many of the 2030 Challenge’s fossil fuel standards are based on the Environmental Protection Agency’s (EPA) EnergyStar Target Finder tool, which defines how much energy and fossil fuels buildings consume based on case studies of real buildings.
 ZGF
has been collecting energy performance studies on the 845,000-square-foot
Fourth and Madison Tower. The Portland, Ore.–based firm is asking many of their building owners to share their buildings’ energy use data for these purposes. Don Larson, an engineering manager with Hines in Seattle, says that his company has been tracking Fourth and Madison’s energy consumption on a month-by-month basis, so that they can examine where and why its energy use spikes up or dips down. ZGF
has been collecting energy performance studies on the 845,000-square-foot
Fourth and Madison Tower. The Portland, Ore.–based firm is asking many of their building owners to share their buildings’ energy use data for these purposes. Don Larson, an engineering manager with Hines in Seattle, says that his company has been tracking Fourth and Madison’s energy consumption on a month-by-month basis, so that they can examine where and why its energy use spikes up or dips down.
The architects at ZGF haven’t yet delved into the post-occupancy data they’ve collected. “We’re in the nascent stages of understanding how the building performs,” says Allyn Stellmacher, AIA, a partner at ZGF and the Fourth and Madison Tower’s project designer.
“One of the things we’ve found by analyzing our own information is that we need to do a better job in how we design and configure our buildings so that occupants can get better feedback,” says Chris Flint Chatto, Assoc. AIA, ZGF’s sustainability manager. “That’s the kind of thing that we’re now designing and building in these new generations of towers.”
S imply sustainable imply sustainable
Fourth and Madison’s decade-old design meets one of today’s most rigorous sustainability measurements through simple, common-sense choices in materials, site orientation, and incorporation of the building’s mild, Pacific Northwest climate. Its coolly composed glass, blue-tinted stone, and metal curtain-wall feature floor-to-ceiling windows that allow for abundant daylighting. The building’s narrow depth allows this light to penetrate completely into its interior, and its longest elevations face north and south, receiving the day’s most consistent sunlight. Floor-by-floor heating and cooling units allow climate control flexibility when certain floors aren’t being used. The high-performance curtain wall and glazing system creates a tight thermal shell and controls solar heat gain. Natural ventilation systems take advantage of the regional climate’s mild temperatures and are able to funnel in unprocessed outside air.
Though Fourth and Madison (where ZGF’s Seattle office is located) has become something of an under-the-radar hit in terms of sustainability, when it was completed in 2002, its architects were simply trying to deliver an efficiently run, competitive property to Hines.
In 2004, TIAA-CREF, the financial services giant, bought Fourth and Madison from Hines, although Hines still manages the property. Hines has not pledged to meet the 2030 carbon neutral challenge and has no immediate plans to do so. Larson say it “may or may not be possible” to make Fourth and Madison a carbon neutral building.
 TIAA-CREF did not return phone calls and e-mails about their commitment
to the 2030 Challenge, if any, though they do have their own set
of energy-efficiency goals. In March, they announced plans to reduce
energy use in their buildings (including at least 43 million square
feet of office space) by 10 percent by the year 2010. They, like
Hines, see this as a value maintenance issue—that cheaper-to-run, more economical buildings will be worth more in an economic climate of skyrocketing fossil fuel prices. In the last six years, TIAA-CREF has had 43 of their office properties certified with the EPA EnergyStar efficiency label, and Fourth and Madison ranks in the top 4 percent of this metric. TIAA-CREF did not return phone calls and e-mails about their commitment
to the 2030 Challenge, if any, though they do have their own set
of energy-efficiency goals. In March, they announced plans to reduce
energy use in their buildings (including at least 43 million square
feet of office space) by 10 percent by the year 2010. They, like
Hines, see this as a value maintenance issue—that cheaper-to-run, more economical buildings will be worth more in an economic climate of skyrocketing fossil fuel prices. In the last six years, TIAA-CREF has had 43 of their office properties certified with the EPA EnergyStar efficiency label, and Fourth and Madison ranks in the top 4 percent of this metric.
To be leaders
As architecture clients and building owners see fossil fuel prices continue to rise, they’ll have more and more incentives to be proactive about building energy costs, thus helping to lead the built environment into its next iteration of sustainability goals and expectations. “The occupants of the building and the owners and the management really have to make the decisions,” says Flint Chatto. “We can go through a lot of ideas out there and point to lofty goals for people. It really takes those folks who lease the space and pay the bills having an interest and desire to be leaders.”
| 

 As the world focuses its attention like never before on the threat of global warming and the built environment’s role in contributing to fossil fuel emissions, definitions and standards of environmental sustainability have been forced through an accelerated evolutionary process, with new systems and metrics spawned yearly, if not monthly. This has given the newest, most cutting-edge sustainable buildings an increasingly short shelf life at the top of their field. Not so with one building: the Fourth and Madison Tower in downtown Seattle.
As the world focuses its attention like never before on the threat of global warming and the built environment’s role in contributing to fossil fuel emissions, definitions and standards of environmental sustainability have been forced through an accelerated evolutionary process, with new systems and metrics spawned yearly, if not monthly. This has given the newest, most cutting-edge sustainable buildings an increasingly short shelf life at the top of their field. Not so with one building: the Fourth and Madison Tower in downtown Seattle. ZGF
has been collecting energy performance studies on the 845,000-square-foot
Fourth and Madison Tower. The Portland, Ore.–based firm is asking many of their building owners to share their buildings’ energy use data for these purposes. Don Larson, an engineering manager with Hines in Seattle, says that his company has been tracking Fourth and Madison’s energy consumption on a month-by-month basis, so that they can examine where and why its energy use spikes up or dips down.
ZGF
has been collecting energy performance studies on the 845,000-square-foot
Fourth and Madison Tower. The Portland, Ore.–based firm is asking many of their building owners to share their buildings’ energy use data for these purposes. Don Larson, an engineering manager with Hines in Seattle, says that his company has been tracking Fourth and Madison’s energy consumption on a month-by-month basis, so that they can examine where and why its energy use spikes up or dips down. imply sustainable
imply sustainable TIAA-CREF did not return phone calls and e-mails about their commitment
to the 2030 Challenge, if any, though they do have their own set
of energy-efficiency goals. In March, they announced plans to reduce
energy use in their buildings (including at least 43 million square
feet of office space) by 10 percent by the year 2010. They, like
Hines, see this as a value maintenance issue—that cheaper-to-run, more economical buildings will be worth more in an economic climate of skyrocketing fossil fuel prices. In the last six years, TIAA-CREF has had 43 of their office properties certified with the EPA EnergyStar efficiency label, and Fourth and Madison ranks in the top 4 percent of this metric.
TIAA-CREF did not return phone calls and e-mails about their commitment
to the 2030 Challenge, if any, though they do have their own set
of energy-efficiency goals. In March, they announced plans to reduce
energy use in their buildings (including at least 43 million square
feet of office space) by 10 percent by the year 2010. They, like
Hines, see this as a value maintenance issue—that cheaper-to-run, more economical buildings will be worth more in an economic climate of skyrocketing fossil fuel prices. In the last six years, TIAA-CREF has had 43 of their office properties certified with the EPA EnergyStar efficiency label, and Fourth and Madison ranks in the top 4 percent of this metric.