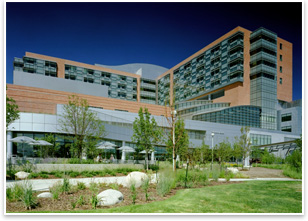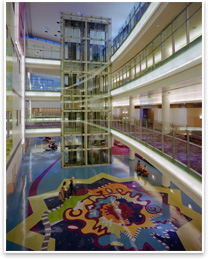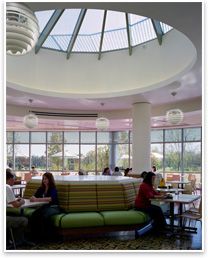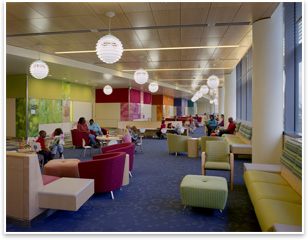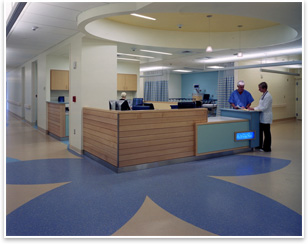
The Children's Hospital Opens New Facility in Aurora, Colo. by Russell Boniface
Summary: The Children's Hospital (TCH) in Aurora, Colo., opened its new 1.4-million-square-foot, $560 million pediatric hospital last October, the largest in Colorado. Situated on the 48 acres of the University of Colorado Health Science Center (UCHSC) Fitzsimmons campus, the new children’s hospital features views of Denver and the Rocky Mountains. The new facility is 73 percent larger than the original facility in Denver and will treat more than 100,000 children per year. The new hospital was a true collaborative effort among Denver-based H+L Architects; Portland, Oreg.-based design architect Zimmer Gunsul Frasca Architects (ZGF); St. Louis-based McCarthy Building Companies, Inc.; and Denver-based venture Partner Gerald H. Phipps, Inc.
Expanded facilities to treat 100,000 children
“Kids need a kids’ hospital,” says Mike Ossian, AIA, principal-in-charge at H+L Architects. “I think the design and construction team bought into the fact that it’s for kids. Everybody understood it could be their child or grandchild.” TCH was designed to meet the needs of children but also be a family-centered care center. Says Ossian: “In everything—the waiting areas, the exam rooms, the patient rooms—we thought about the family, not just the patient. When you treat a child, you treat the whole family.” Patrick Johnson, AIA, was the H+L project manager. “The amenities include space for families to be able to stay in the room with the patient, sleep rooms that are outside the rooms, lounge areas, and a park setting,” he explains. “They wanted a design where families can stay for days, so there are amenities like room service, laundry facilities, and a barber shop. There are also roof plaza respite areas adjacent to the ICU care.”
“We used five color palettes throughout the building—green, violet, turquoise, yellow, and blue. We know certain colors have different psychological effects on people. The five palettes reinforce different zones, the programmatic components of the building, and the activity levels within those programs,” Packard continues. “For example, the spirited zones use the spirited palette of bright invigorating colors. This palette is used in the lobbies and cafeterias. Other zones that are more tranquil and contemplative use a tranquil palette, such as in the intensive care and chapel areas.” Artwork also adds to the color palette. “The color and art connect emotionally with people, reduce stress, and elevate the spirit. The notion of providing distractions came in the form of art. We needed the environment to be supportive emotionally and psychologically. Patients, caretakers, and staff can see 100 different things to uplift the spirit.” Packard points out that the atrium serves as a community living room. “The atrium is where you see a lot of the color initially, and those colors move out throughout the hospital.”
Adds Johnson, “It was a challenge designing a hospital for children that’s fresh—where they discover new things—as a fast-track project. There was an atmosphere within the team of trading off to keep moving and rolling with the punches. There was collaboration among the designers, physicians, engineers, and contractors. It was critical to find ways to listen to one another, make sure there was understanding, and figure out how to hold this together.” |
||
Copyright 2008 The American Institute of Architects. All rights reserved. Home Page |
||
home
news headlines
practice
business
design
recent related
› Fabric Roof and Canopy Enhance Wayfinding and Comfort at Florida Hospital
› Cancer Center Brings Comfort, and Kudos
The Children's Hospital raised more than $250 million from fundraising for the project. “It’s something to look back at and be proud,” says Patrick Johnson, AIA. “The Children’s Hospital has a lot of eyes on it in the community. The project was done with a lot of integrity on everyone’s part.”
Bob Packard, Assoc. AIA, managing partner at ZGF and ZGF principal planner on the project, says his team used the power of subtle curves in three places. “One curve was at the southern elevation at grade at the cafeteria. We also have a subtle curve on the south elevation of the ambulatory building and a curve on the roof that encloses the mechanical penthouse to reinforce this notion of providing a different view on the skyline from different perspectives. The curve breaks down the massing, creates a different scale, and softens the edge to create a pedestrian- and family-friendly zone almost around the building.”
See what’s going on at the AIA Academy of Architecture for Health.

