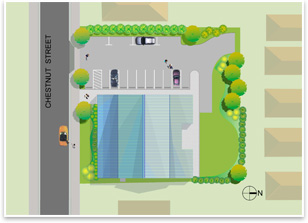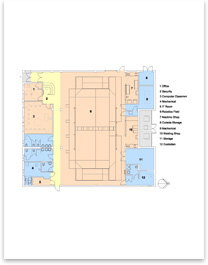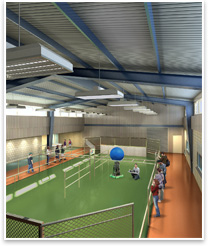
| Domo Arigato Newark students get dedicated robotics laboratory Summary: The Newark, N.J., public school system is getting a world-class robotics lab for its high school students with an aptitude in science, math, and engineering. Designed by Terrence O’Neal Architect (TONA), the facility will provide a dedicated space for Newark’s students to design and build robots and compete in local and international competitions.
“That is not a goal of the project, but we are incorporating sustainable design elements such as special high-intensity, low-energy fluorescent fixtures for the robotics field space; extensive use of daylighting through north- and south-facing clerestory windows; formaldehyde-free adhesives; and low VOC paints,” states O’Neal. “We’re working with the HVAC engineer to efficiently size the HVAC equipment; [we’re using] insulated low-e glass widows, well-insulated wall and roof assembly; and a sustainable site location in proximity to public transportation.” In addition, O’Neal notes, all building materials are made from pre-engineered steel components that are fabricated in the shop and assembled on site, minimizing the environmental impact on the site.
|
||
Copyright 2008 The American Institute of Architects. All rights reserved. Home Page |
||
news headlines
practice
business
design
recent related
› Columbia Space Shuttle Memorialized
› TONA Upgrades and Expands Spaces at Covenant House New York
› Learning by Design: The Best Schools of 2006
Photos
Renderings courtesy Terrence O’Neal Architects.
See what the Technology in Architectural Practice Knowledge Community is up to.
Do You Know SOLOSO?
The AIA’s resource knowledge base can connect you to photos of UWest: U.S. Robotics building by Valerio DeWalt Train Inc., an AIA Honor Awards for Interiors recipient located in Morton Grove, Ill.
See what else SOLOSO has to offer for your practice.
 Newark Public School District (NPSD) robotics teams have been participating in competitions at various levels for several years, including a 2005 contest in Japan. But over the last few years, Newark’s high school students have had to borrow space from the New Jersey Institute of Technology to design and build robots for competitions. While grateful for the technology and space provided, the lack of their own robotics laboratory often left Newark students at a disadvantage during competitions, because their facility wasn’t necessarily in the same configuration from practice to competition, says O’Neal. This 6,500-square-foot facility will provide them that advantage.
Newark Public School District (NPSD) robotics teams have been participating in competitions at various levels for several years, including a 2005 contest in Japan. But over the last few years, Newark’s high school students have had to borrow space from the New Jersey Institute of Technology to design and build robots for competitions. While grateful for the technology and space provided, the lack of their own robotics laboratory often left Newark students at a disadvantage during competitions, because their facility wasn’t necessarily in the same configuration from practice to competition, says O’Neal. This 6,500-square-foot facility will provide them that advantage. The NPSD retained Terrence O’Neal Architect LLC in 2006 to provide a feasibility study for a robotics laboratory for its math- and science-minded high school students. According to O’Neal, two other sites initially were considered for the project, but both were existing buildings that would have required extensive renovations to the physical space and mechanical systems. The school district quickly decided that it would be more economical and efficient to erect a new building on the site of the former Chestnut Street School, a centrally located vacant lot already owned by the district and in close proximity to mass transit lines.
The NPSD retained Terrence O’Neal Architect LLC in 2006 to provide a feasibility study for a robotics laboratory for its math- and science-minded high school students. According to O’Neal, two other sites initially were considered for the project, but both were existing buildings that would have required extensive renovations to the physical space and mechanical systems. The school district quickly decided that it would be more economical and efficient to erect a new building on the site of the former Chestnut Street School, a centrally located vacant lot already owned by the district and in close proximity to mass transit lines. And it’s green, too
And it’s green, too Departing Newark Public Schools Superintendent Dr. Marion A. Bolden, enthuses: “Robotics celebrate math, science, and technology in a way that kids enjoy. We have more math and science majors as a result of this program. Now they will have their own place to practice. After lengthy negotiations, it is a pleasure to see the construction begin.” Groundbreaking for the Robotics Center occurred in July, and completion is slated for September 2009, in time for the 2009/10 school year.
Departing Newark Public Schools Superintendent Dr. Marion A. Bolden, enthuses: “Robotics celebrate math, science, and technology in a way that kids enjoy. We have more math and science majors as a result of this program. Now they will have their own place to practice. After lengthy negotiations, it is a pleasure to see the construction begin.” Groundbreaking for the Robotics Center occurred in July, and completion is slated for September 2009, in time for the 2009/10 school year.