

6/2006

The 2006 release of Learning by Design showcases the nation’s best in educational facility architecture design. This year’s grand prize goes to klipp, Denver, for the Denver School for Science & Technology. The jury noted a nationwide focus on career and technology education among the more than 120 school and university projects submitted. Other trends include flexible common areas, sustainable outdoor spaces as learning environments, environmentally friendly designs, and site plans that account for safety.
Outstanding Educational Facility Design Grand Prize
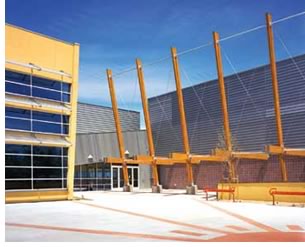 Klipp, for Denver School of Science & Technology
Klipp, for Denver School of Science & Technology
The Denver School of Science and Technology (DSST) is a charter high
school built in 2005 that represents the first of four demonstration
schools in Colorado. DSST enrolls 40 percent low-income students and
focuses on science, math, and engineering. Part of the overall master
plan for the former Stapleton Airport, DSST embodies New Urbanism planning
concepts. The scale and character of the school is consistent with
Stapleton’s adjacent residential, retail, and mixed-use development—partners
in the school’s internship and work-study programs. Located on
a brownfield site, sustainability was a major design influence, taking
advantage of solar orientation and prevailing breezes. The area bus
transit system reduces parking and limits paving. To ensure maximum
energy efficiency, building systems were designed in association with
Colorado’s Office of Energy Management and Conservation.

DSST is an entirely wireless environment. Each student maintains a digital portfolio and personal Web page accessible to the entire school community, colleges, and potential employers. Classrooms cluster around a central open studio space, with project rooms adjacent to each studio for students to work on assignments. The commons functions as a student/faculty lounge, all-school gathering place, and an area for presenting and exhibiting student work.
Citation of Excellence Awards
Visually inviting spaces, seamless additions, gentle curves, and designs that enrich the learning environment as well as the surrounding community topped the list of winning attributes in this year’s Learning by Design school and university design competition.
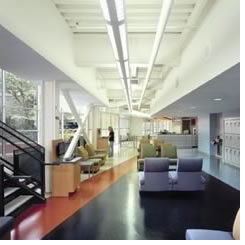 MoodylNolan
Inc., for the University of Illinois at Chicago West Campus sports
and fitness center addition/renovation. “This facility
really contributes to the campus as a whole,” said Learning by
Design judge Sean O’Donnell, AIA, senior associate for Ehrenkrantz
Eckstut & Kuhn
Architects. O’Donnell noted MoodylNolan’s well-executed site
plan that supports smooth pedestrian traffic throughout the facility
and supports a “very pleasant interior.” The firm designed
and built the addition on top of an existing underground lap pool—a
unique solution that allowed an architecturally open site to fit into
a tight urban campus.
MoodylNolan
Inc., for the University of Illinois at Chicago West Campus sports
and fitness center addition/renovation. “This facility
really contributes to the campus as a whole,” said Learning by
Design judge Sean O’Donnell, AIA, senior associate for Ehrenkrantz
Eckstut & Kuhn
Architects. O’Donnell noted MoodylNolan’s well-executed site
plan that supports smooth pedestrian traffic throughout the facility
and supports a “very pleasant interior.” The firm designed
and built the addition on top of an existing underground lap pool—a
unique solution that allowed an architecturally open site to fit into
a tight urban campus.
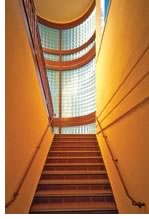 NTDStichler Architecture, for South Pasadena
(Calif.) High School renovation/addition/restoration. The stand-out accomplishment of this winning design project is how “it
captures the heritage of the community,” noted Learning by Design
judge Judy Marks, associate director of the National Clearinghouse for
Educational Facilities. The project’s expansion and modernization
includes several 1920s Art Deco buildings as well as bungalows from the
1940s and tilt-up concrete buildings from the 1970s. “The architects
relished expanding upon the Art Deco theme,” Marks said. “And
there is beautiful detailing all the way through.”
NTDStichler Architecture, for South Pasadena
(Calif.) High School renovation/addition/restoration. The stand-out accomplishment of this winning design project is how “it
captures the heritage of the community,” noted Learning by Design
judge Judy Marks, associate director of the National Clearinghouse for
Educational Facilities. The project’s expansion and modernization
includes several 1920s Art Deco buildings as well as bungalows from the
1940s and tilt-up concrete buildings from the 1970s. “The architects
relished expanding upon the Art Deco theme,” Marks said. “And
there is beautiful detailing all the way through.”
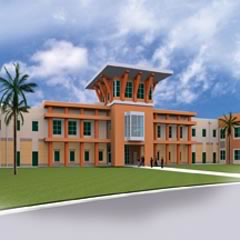 SchenkelShultz Architecture, for St. Lucie
(Fla.) High School. Scheduled
for completion in July 2006, the school will serve 2,500 students in
grades 9-12. Learning by Design judges praised the project’s focus
on creating small learning communities and breaking down the scale of
the school. Kelley Carey, chair of the Learning by Design panel, said
a well-thought-out site plan “effectively breaks down the scale
of the high school. Rather than introducing cookie-cutter classrooms,
there are project rooms and open spaces for multidisciplinary educational
activities that encourage group learning,” said Carey, president
of Associated Planning & Research.
SchenkelShultz Architecture, for St. Lucie
(Fla.) High School. Scheduled
for completion in July 2006, the school will serve 2,500 students in
grades 9-12. Learning by Design judges praised the project’s focus
on creating small learning communities and breaking down the scale of
the school. Kelley Carey, chair of the Learning by Design panel, said
a well-thought-out site plan “effectively breaks down the scale
of the high school. Rather than introducing cookie-cutter classrooms,
there are project rooms and open spaces for multidisciplinary educational
activities that encourage group learning,” said Carey, president
of Associated Planning & Research.
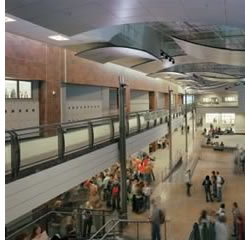 VCBO
Architecture LLC, for Davis High School, Kaysville, Utah. Among
the most eye-catching features of this design are curved hallways that
make the school “more inviting and less institutional,” said
Learning by Design judge Sean O’Donnell. And because the hallways
were built at a gentle curve, allowing for good visibility, they don’t
pose a security problem, judges noted. Davis High School also is an excellent
example of design for small learning communities. The four small learning
communities along the curved central hallway—the core programs
at Davis—are fine arts, business, construction trades, and science
and technology.
VCBO
Architecture LLC, for Davis High School, Kaysville, Utah. Among
the most eye-catching features of this design are curved hallways that
make the school “more inviting and less institutional,” said
Learning by Design judge Sean O’Donnell. And because the hallways
were built at a gentle curve, allowing for good visibility, they don’t
pose a security problem, judges noted. Davis High School also is an excellent
example of design for small learning communities. The four small learning
communities along the curved central hallway—the core programs
at Davis—are fine arts, business, construction trades, and science
and technology.
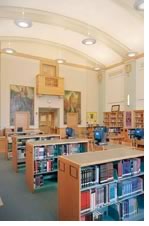 Symmes Maini & McKee Associates, for Marblehead (Mass.) Veterans
Middle School renovation/addition/restoration. Built in 1913 with additions
in 1935, 1937, and 1986, Marblehead Veterans Middle School is “a
beautiful historic building” after undergoing a well-thought-out
and considerate renovation, said Learning by Design judge Pam Loeffelman,
AIA, a principal at Perkins Eastman Architects PC. “The additions
are respectful of the past, but celebrate the future,” she explained.
Completed in June 2004, the school now features building façades
of red brick, stone trim, and multifaceted windows that complement the
historic character of the original building.
Symmes Maini & McKee Associates, for Marblehead (Mass.) Veterans
Middle School renovation/addition/restoration. Built in 1913 with additions
in 1935, 1937, and 1986, Marblehead Veterans Middle School is “a
beautiful historic building” after undergoing a well-thought-out
and considerate renovation, said Learning by Design judge Pam Loeffelman,
AIA, a principal at Perkins Eastman Architects PC. “The additions
are respectful of the past, but celebrate the future,” she explained.
Completed in June 2004, the school now features building façades
of red brick, stone trim, and multifaceted windows that complement the
historic character of the original building.
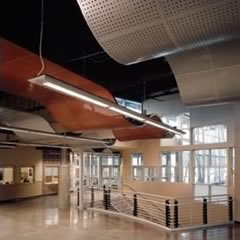 Northwest Architectural Company, for Kirkland
(Wash.) Junior High School. Completed in September 2004, the school received high marks from Learning
by Design judges for its refreshing design sophistication at the junior
high level. “Kids are a lot more sophisticated than they used to
be, and we need to understand that,” Loeffelman said. “This
is a 21st century learning environment.” The school’s library,
a high-tech facility featuring curved walls and abundant natural light,
is the center of Kirkland’s design. Flanking the library are the
school’s core academic “houses,” designed to support
team-teaching in flexible, open spaces.
Northwest Architectural Company, for Kirkland
(Wash.) Junior High School. Completed in September 2004, the school received high marks from Learning
by Design judges for its refreshing design sophistication at the junior
high level. “Kids are a lot more sophisticated than they used to
be, and we need to understand that,” Loeffelman said. “This
is a 21st century learning environment.” The school’s library,
a high-tech facility featuring curved walls and abundant natural light,
is the center of Kirkland’s design. Flanking the library are the
school’s core academic “houses,” designed to support
team-teaching in flexible, open spaces.
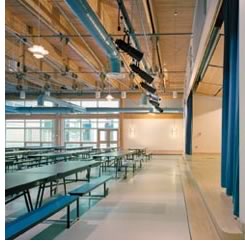 Flansburgh
Associates Inc., for Wood End Elementary School, Reading, Mass. Aptly
named, the school sits on 11 acres adjacent to forests. Completed in
October 2004, the school serves 425 students in grades K-5. Learning
by Design judges lauded the firm’s attention to detail, particularly
the school’s exposed timber structure and abundant natural light
that make the “school-in-the-woods” environment complete. “The
wood really warms the building up,” O’Donnell said. Carey
noted the building’s abundant natural light and fit with the surrounding
natural environment.
Flansburgh
Associates Inc., for Wood End Elementary School, Reading, Mass. Aptly
named, the school sits on 11 acres adjacent to forests. Completed in
October 2004, the school serves 425 students in grades K-5. Learning
by Design judges lauded the firm’s attention to detail, particularly
the school’s exposed timber structure and abundant natural light
that make the “school-in-the-woods” environment complete. “The
wood really warms the building up,” O’Donnell said. Carey
noted the building’s abundant natural light and fit with the surrounding
natural environment.
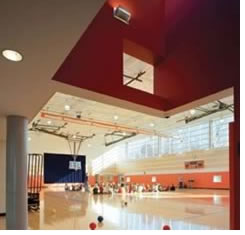 Gruzen Samton Architects LLP for Babylon (N.Y.)
Elementary School renovation/addition/restoration. Among the stand-out features of Gruzen Samton’s design is the school’s
new commons area that effectively links public-use spaces, including
the existing cafeteria, a new competition-sized gymnasium, and a state-of-the-art
library/media center. Loeffelman said a well-thought-out and strategically
designed series of additions “really provides clarity of public
spaces,” making the school a welcoming place for the community.
Gruzen Samton Architects LLP for Babylon (N.Y.)
Elementary School renovation/addition/restoration. Among the stand-out features of Gruzen Samton’s design is the school’s
new commons area that effectively links public-use spaces, including
the existing cafeteria, a new competition-sized gymnasium, and a state-of-the-art
library/media center. Loeffelman said a well-thought-out and strategically
designed series of additions “really provides clarity of public
spaces,” making the school a welcoming place for the community.
Publishers’ Citation
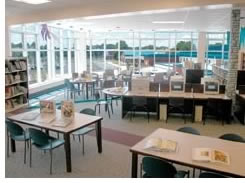 Gilbert
Architects Inc., for Upper Moreland Primary/Intermediate School, Willow
Grove, Pa. The facility’s design effectively supports
a “house” concept in which classrooms are grouped around
a shared learning subject. Learning by Design publishers noted that
the architects created an inviting learning environment for students,
making them part of smaller communities within a large school.
Gilbert
Architects Inc., for Upper Moreland Primary/Intermediate School, Willow
Grove, Pa. The facility’s design effectively supports
a “house” concept in which classrooms are grouped around
a shared learning subject. Learning by Design publishers noted that
the architects created an inviting learning environment for students,
making them part of smaller communities within a large school.
Copyright 2006 The American Institute of Architects.
All rights reserved. Home Page ![]()
![]()
Learning by Design is an annual showcase of outstanding school and university construction and renovation from Stratton Publishing & Marketing Inc., the National School Boards Association, and The American School Board Journal. To learn more about the 2006 guide and the 2007 competition (the early-bird deadline is July 14, and September 14 for all entries), visit the ASBJ Web site.
![]()