| AIA Gulf States Region Honors 13 Projects
Summary: The AIA Gulf States Region celebrated the 2008 Honor Awards in Boston during the annual AIA convention. A nationally recognized jury deliberated over 157 submittals and chose 13 projects for awards. The Chicago-based jury—John Ronan, AIA, principal John Ronan Architects; Curtis Sartor Jr., PhD, NOMA, Judson University architecture department chair; and Heather Salisbury, AIA, senior associate, Valerio Dewalt Train Associates—remarked on the overall quality of work and commended the diversity of project types and solutions. Architects from each of the region’s five states (Alabama, Arkansas, Louisiana, Mississippi, and Tennessee) garnered awards.
Honor Awards
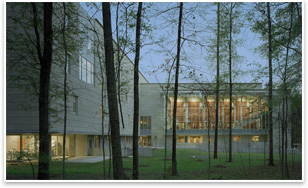 Project: Mississippi Library Commission Headquarters Building Project: Mississippi Library Commission Headquarters Building
Architect: Duvall Decker Architects PA, with Burris/Wagnon Architects PA, a joint venture
Location: Jackson, Miss.
As home of the state library and library service agency, this building houses collections, public reading and training areas, offices, a gallery, and the statewide network infrastructure. The agency occupying the building serves all of the community, public school, college, and university libraries in the state. The new facility was designed to renew its public service mission and increase access to its collections and services. The jurors think that the building is an appropriate response to its program and context. “This project exhibited elegant massing and beautiful detailing and use of materials,” they said. “The design is a product of sophisticated articulation.”
Photo © Timothy Hursley, The Arkansas Office.
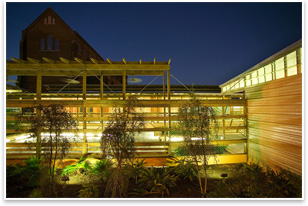 Project: The Rebuild Center Project: The Rebuild Center
Architect: Wayne Troyer Architects, with Detroit Collaborative Design Center
Location: New Orleans
This social service and recovery center serves the burgeoning transient population of New Orleans in the aftermath of Hurricane Katrina. The jury was very aware and appreciative of the warm feeling generated by the project, despite the harsh environment in which it is located. “The use of wood as the main material on this project is well considered and detailed,” they said. “We were impressed with the thought put into the re-use of the material after the project is dismantled.”
Photo © Neil Alexander Photography.
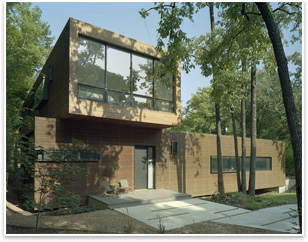 Project:‘L’-Stack House Project:‘L’-Stack House
Architect: Marlon Blackwell Architect
Location: Fayetteville, Ark.
The house as bridge offers “an intensification of place, a cultured place revealing the evolving relations between home, nature, and city,” according to the architect. It is intended to serve as an integral element for a sustainable community. “This project shows a thoughtful response to site, particularly the way the building bridges across the drainage swale,” the jury remarked. They also were taken with the project’s “striking geometry” and “elegant plans and interior spaces.”
Photo © Timothy Hursley, The Arkansas Office.
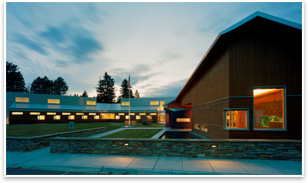 Project: Bozeman Fish Technology Center Project: Bozeman Fish Technology Center
Architect: Eskew+Dumez+Ripple APC with Guidry Beazley Architects, a joint venture
Location: Bozeman, Mont.
The Bozeman Fish Technology Center, a new 17,000-square-foot administrative and laboratory facility, supports fish technology research for the U.S. Fish and Wildlife Service. The jury called out this project in particular as an effective response to the site. In addition, “the planning and proportions of the building were excellent,” they noted. “We also appreciated the use of materials and building detail.”
Photo © Timothy Hursley, The Arkansas Office.
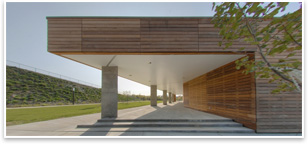 Project: The Renaissance Park Outdoor Pavilion Project: The Renaissance Park Outdoor Pavilion
Architect: Hefferlin + Kronenberg Architects, executive architect, with Eskew+Dumez+Ripple Architects, design architect
Location: Chattanooga
This pavilion provides a covered picnic area, restroom facilities, and the information center for Chattanooga’s bio-reclamation site, Renaissance Park. The jury noted its clear response to program and use. “This project holds its own while complementing the overall master plan,” they said. “The building is strong while showing great restraint. It understands its place within the context.”
Photo © Harlan Hambright
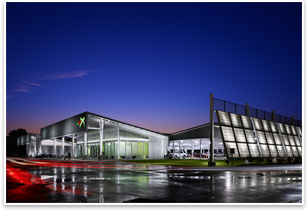 Project: parkit here Project: parkit here
Architect: archimania
Location: Memphis
The architect’s adaptive re-use of a vacant and dilapidated car dealership turned this project into a secured airport parking facility with unique customer conveniences, including Internet café hotspots, executive centers, dry cleaning service, and an auto detailing shop. The jurors noted that “the skill required to retain the feel of the existing metal building while transforming it architecturally should be commended.” They believe that the language and use of materials is appropriate for this type of building. “There is a display of simply resolved details in this design that adds to the overall strength of this project,” they said.
Photo © Jeffrey Jacobs Photography.
Honor Citations
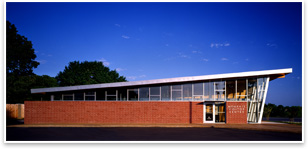 Project: Whitehaven Visitor Center Project: Whitehaven Visitor Center
Architect: archimania
Location: Memphis
The architect aimed to create a visitor center that will be a catalyst for an impoverished highway strip-neighborhood catering to transient visitors while providing multi-function space open to the community—all within a tight budget. The jury admired the uncomplicated and straightforward approach taken in this project. “This design was the result of a strong simple response to program and context,” they said. “The building does a lot with a relatively small budget.”
Photo © Jeffrey Jacobs Photography.
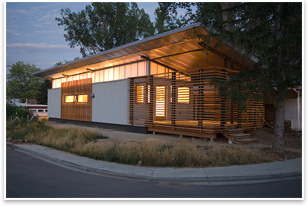 Project: TrailerWrap Project: TrailerWrap
Architect: Professors Michael Hughes, Peter Schneider, Bruce Wrightsman, and Willem Van Vliet, and design team
Location: Boulder, Colo.
The TrailerWrap project addresses issues of sustainable design and affordable housing in the context of the ubiquitous American trailer park. The jury delighted in this refreshing take on trailer design. “This is a beautiful project. We would like to see it traveling down the road,” they said. “The project exhibits an elegant use of simple materials. The porch is an effective mediating space between the inside and the outside—an element currently absent from trailer designs.”
Photo © Michael Hughes.
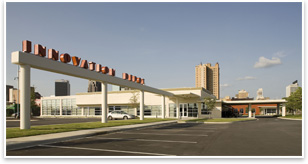 Project: Innovation Depot Project: Innovation Depot
Architect: Williams Blackstock Architects PC
Location: Birmingham
This project entailed renovation of a long-abandoned Sears department store to serve a nonprofit business incubator client with office and lab space for growing technology-oriented start-up businesses. “This renovation was an excellent re-use of a large urban building, the jury said. “We were impressed with the economy of moves—what was kept versus what was added. This was an extremely successful intervention. And—nice signage!”
Photo © John O’Hagan.
Merit Awards
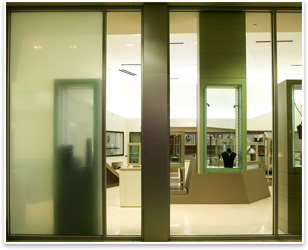 Project: Mignon Faget, Baton Rouge Store Project: Mignon Faget, Baton Rouge Store
Architect: Waggonner & Ball Architects
Location: Baton Rouge
This project comprises a small commercial interior for Mignon Faget, an iconic jewelry designer who opened her first gallery downriver in post-Katrina New Orleans. The jurors appreciated the project’s subtlety. “Muted colors and use of framed openings created dynamic views while simultaneously calling attention to the product,” they noted. “The ribbon counters and platforms create dynamic circulation in a relatively small space.”
Photo © Neil Alexander.
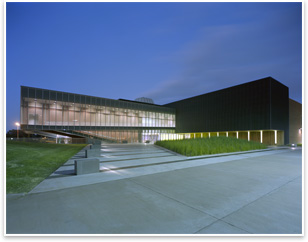 Project: Louisiana Immersive Technologies Enterprise Project: Louisiana Immersive Technologies Enterprise
Architect: Eskew+Dumez+Ripple APC with Guidry Beazley Architects, a joint venture
Location: Lafayette, La.
This technology center houses a variety of interactive, immersive research environments as well as a data center and technology incubator office spaces. “The architects exhibited great skill handling the program in relation to building forms and proportions. The overall composition comes together as one cohesive design,” the jury said. “The impression of the building is very bold and strong—the design exhibits a daring, confident use of materials.”
Photo © Timothy Hursley, The Arkansas Office.
 Project: Alabama 4-H Center—Environmental Education Building Project: Alabama 4-H Center—Environmental Education Building
Architect: Davis Architects
Location: Lay Lake, Ala.
This sustainable environmental education center and conference facility set into a wooded hillside at Lay Lake has the goal of LEED® Gold certification. The jurors themselves have commended the skillful implementation of green building technology into the design. “The overall composition and its relationship to the natural environment are commendable,” they said. “Use of materials, like the stone, helps the building blend in with the natural setting.”
Photo © Rion Rizzo.
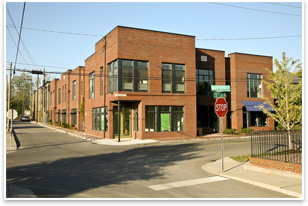 Project: Summer Street Lofts Project: Summer Street Lofts
Architect: Dryden Abernathy | Architecture Design LLC
Location: Nashville
This project is an urban infill, mixed-use development in Nashville’s Germantown Historic District. “In spite of project size in relation to the context, all of the spaces are appropriately designed and proportioned. It does not overpower the neighborhood,” the jury said. They also noted that the project distinguishes itself yet fits and belongs to the community.
Photo © Carolyn Allison.
|


 Project:
Project: Project:
Project: Project:
Project: Project:
Project: Project:
Project: Project:
Project: Project:
Project: Project:
Project: Project:
Project: Project:
Project: Project:
Project: Project:
Project: Project:
Project: