| AIA New York Chapter Announces 2008 Design Award Winners
Summary: The winners of AIA New York’s Design Awards represent exceptional work in three categories for architectural excellence: interiors, architecture, and (unbuilt) projects. The award recipients were selected from a record crop of 400 submissions from architects across the U.S. and 12 foreign countries. Winning projects are by well-known designers such as Steven Holl and Tod Williams Billie Tsien as well as emerging talents including WORK Architecture Company and Zakrzewski + Hyde Architects. “The AIA New York Chapter’s Design Awards program is intended to increase awareness of outstanding design by New York architects, as well as projects within the city,” says James McCullar, FAIA, 2008 AIA New York Chapter president. “The awards also honor the architects, clients, and design consultants who work together to improve New York’s built environment.”
Architecture Honor Award Winner
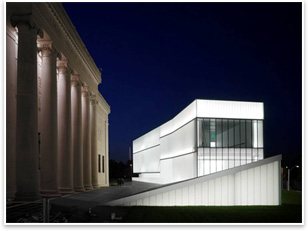 Project: Nelson-Atkins Museum of Art Project: Nelson-Atkins Museum of Art
Location: Kansas City, Mo.
Architect: Steven Holl Architects
The Nelson-Atkins Museum of Art creates experiential architecture through expansion and fuses architecture with landscape. The threaded movement between the five light-gathering lenses of the new contemporary addition and the 1933 structure weaves the new building with the landscape. The lenses’ multiple layers of translucent glass gather, diffuse, and refract light, at times materializing light like blocks of ice. During the day, the lenses inject varying qualities of light into the galleries, and at night the sculpture garden glows with internal light. The sculpture garden continues up and over the gallery roofs, creating sculpture courts between the lenses while also providing green roofs to bolster insulation and control storm water. “Breathing Ts” transport light down into the galleries and provide a location for HVAC ducts.
Photo © Andy Ryan.
Interior Architecture Honor Award Winners
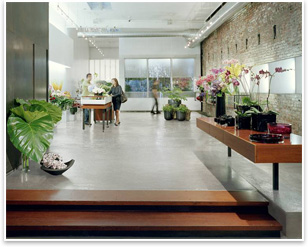 Project: Banchet Flowers Project: Banchet Flowers
Location: New York City
Architect: De-Spec Inc./Vista Engineering
Located in the New York's Meat Packing District, Banchet's floral atelier doubles as an event space and juxtaposes the other activities of the urban area as it improves pedestrian flow. The openings on the masonry structure allow visual connection with the street. The new façade design complied with landmark regulations and was unanimously approved by the landmark commission as one of the most Modern solutions they have ever approved. The two entries of the store are connected by a monolithic sink and pool of 40 feet that allows for cut flowers destined for garbage to have a secondary decorative use.
Photo © Frank Oudeman.
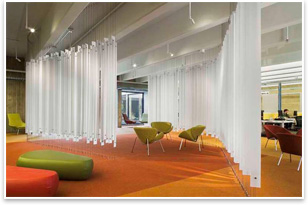 Project: Susan P. and Richard A. Friedman Study Center at Brown University Project: Susan P. and Richard A. Friedman Study Center at Brown University
Architect: Architecture Research Office
Location: Providence
The site comprises the three lower-most floors of the Sciences Library, a 14-story Brutalist high-rise located in a central part of the campus. The design highlights the existing architectural parti: board-formed concrete, four sunken courtyards, and an open plan that admits natural light into its basement. The architects organize the space by taking noise levels into account and then divide the areas according to decibel levels. Collaboration rooms feature glass walls on which students and faculty can write. The check-out desk is made of bamboo plywood, and the Eurostile typeface found in wayfinding graphics dates back to the Sciences Library’s 1971 debut. Half hidden on walls throughout the space are dozens of quotations and illustrations from Brown’s libraries, complete with call numbers to encourage curiosity about these references.
Photo © Paul Warchol.
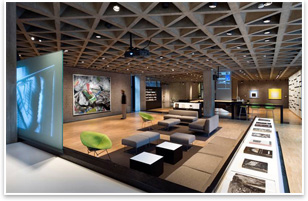 Project: University Art Gallery Media Lounge Project: University Art Gallery Media Lounge
Location: New Haven
Architect: Joel Sanders Architect
The Interface Lounge, on the first floor of the newly renovated Yale University Art Gallery designed in 1953 by Louis Kahn, consolidates all functions—reception desk, waiting area, museum shop, and café—typically isolated from one another in a traditional museum lobby. At the same time, it adds a media lounge to turn the museum into a destination place for students. Taking a cue from Kahn’s original conception of the museum as an open loft that could be subdivided using a series of floating modular display panels, flexibility is a key element in the design. In the same spirit, the intervention employs mobile furniture and display units that can be combined and reconfigured to create a dynamic environment that can host a full range of events, from informal study groups to evening galas.
Photo © Yale University Art Gallery.
Project Honor Award Winners
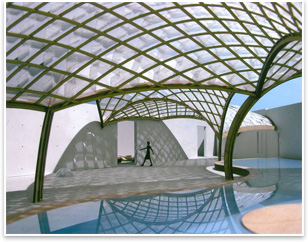 Project: BEATFUSE! for the PS1 Contemporary Art Center/The Museum of Modern Art Project: BEATFUSE! for the PS1 Contemporary Art Center/The Museum of Modern Art
Location: Long Island City, N.Y.
Architect: OBRA Architects
A space for some of the most popular summer block parties in the metropolitan area, this project was about the people of New York City, both as a whole and considered individually. This project transforms an outdoor concrete-walled museum courtyard gallery into a playful and dynamic space through the inventive use of common materials and standard building components while taking advantage of the speed and efficiency of current technologies of prefabrication and production. Entirely digitally fabricated using CNC-milled wood and laser-cut steel from e-mailed 3D files in a completely paperless process, the project was designed in 6 weeks and constructed in less than 12 weeks.
Photo © OBRA Architects.
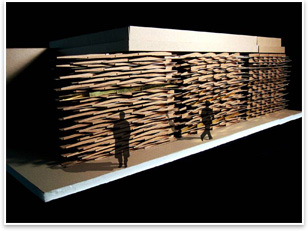 Project: ELV Winery Project: ELV Winery
Location: Santa Barbara County, Calif.
Architect: David Yum Architects
The client asked for a 3,600-4,000-square-foot barrel storage building that could be repeated so that capacity could be phased in over time; the ability to use the buildings for wine production if needed; and a beautiful building at a very modest construction cost. The project’s green design strategy starts with the winery’s placement on a ridge crest, which takes away little of the usable planting area. Precast concrete planks form the roof pond; block and tilt-up construction helps minimize construction time and waste. The subterranean location reduces the cooling load and energy consumption and the reflecting pond provides passive evaporative cooling. Finally, a supplementary HVAC unit uses a geothermal pump. The screen, developed in relation to a mapping of the site topography, reduces the need for artificial lighting during work hours.
Photo © David Yum Architects.
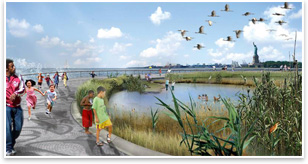 Project: Governors Island Park and Public Open Space Project: Governors Island Park and Public Open Space
Architects: Rogers Marvel / West 8 / Diller Scofido + Renfro/ Quennell Rothschild/ SMWM
Location: Governors Island, New York City
A combination of natural and created landscapes will conjure up fantasies of a lost utopia—of nature, the primordial, and artificial worlds—creating an unimaginably diverse visual experience along the Hudson shoreline. Five key destinations within the World Park will allow for a wealth and variety of spaces and activities: the North Island Historic District Open Space, the Great Lawn, the Great Promenade, the Vertical Landscape, and the Marsh. Visitors will wander the boardwalks, promenades, and sinuous paths, using free sustainable wooden bikes to discover new views of the Statue of Liberty and explore the island’s many introduced biotypes. The Vertical Landscape, developed in part from a distortion of the city grid, will be built from recycled materials taken from the island itself.
Photo © West 8 & Rogers Marvel Architects.
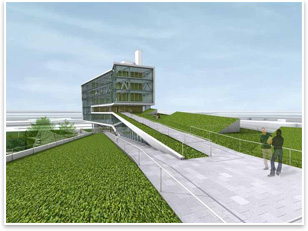 Project: The Syracuse Center of Excellence in Environmental and Energy Systems Project: The Syracuse Center of Excellence in Environmental and Energy Systems
Architect: Toshiko Mori Architect
Location: Syracuse, N.Y.
Considered a “living lab,” for energy efficiency and indoor environmental quality, the facility embodies its sustainable mission. Located on a formerly contaminated site in downtown Syracuse, the building anchors the corridor connecting the city center and the Syracuse University campus. The laboratories are organized along a circulation path to create a visible gallery. Sustainable design strategies include photovoltaic panels to generate electrical supply, careful siting, a horizontal wind turbine, and a geothermal bore field that meets half of the heating and cooling needs. Radiant heating and cooling and displacement ventilation reduce the building’s demand for mechanically driven air. Other green strategies include recycled and non-VOC-emitting materials, to lower embodied energy costs and improve indoor air quality, and a green roof for insulation and to collect storm water for the building’s non-potable water.
Photo © Toshiko Mori Architect.
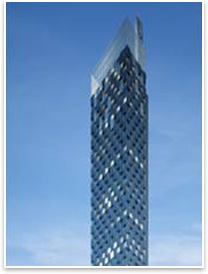 Project: Waterfront Tower Project: Waterfront Tower
Architect: Cook+Fox Architects
Location: New York City
Formed by conceptually lifting a pier directly out of the water, the massing of this tall, thin tower is anchored equally to water and sky. An elegant combination of two structural systems inverts the common wisdom of high-rise design, allowing a light, glassy skin near the base to become a heavy, nearly solid, wall near the top of the tower. This transition from transparent to solid also delineates the transition from commercial to residential space, where a multi-level sky lobby offers expansive panoramic views, and a winter garden is designed to restore biophilic human connections with the outdoor environment. The water’s longstanding importance to the neighborhood is reinforced in the Earth Lobby through a reflecting pool and water wall that bring the rhythm of the tide into the building and help to integrate the natural and urban contexts.
Photo © Cook+Fox Architects.
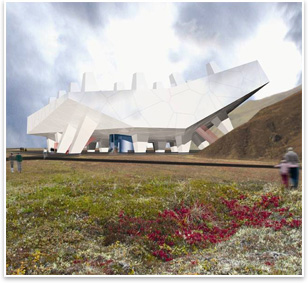 Project: World Mammoth and Permafrost Museum Project: World Mammoth and Permafrost Museum
Architect: Leeser Architecture with Balmori Associates
Location: Republic of Sakha-Yakutia, Siberia
The 70,000-square-foot museum and research center takes its cues from its mission: the study of Siberian mammoths and permafrost and the natural habitat where their remains have been found. The design creates a shelter for life within extreme surroundings, preserving the permafrost and fostering a comfortable learning, working, and socializing environment. The museum is elevated on structural supports 20 feet above the patterned ground. The envelope is constructed of a super-insulated double wall glazed façade with an aerogel lattice network situated between the glazing layers. Inverted legs on the roof act as light collectors, and light monitors, positioned to disrupt wind patterning and minimize snow drifting on the roof, regulate shades to prevent heat loss. Wind turbines and photovoltaic cells produce electricity that is stored on site.
Photo © Leeser Architecture.
|


 Project:
Project: Project:
Project: Project:
Project: Project:
Project: Project:
Project: Project:
Project: Project:
Project: Project:
Project: Project:
Project: Project:
Project: