| AIA Springfield Honors 11 Projects with 12 Awards
Summary: AIA Springfield [Mo.] announced the 11 recipients of 12 of its 2008 Design Awards at the chapter’s annual banquet on May 9. Half of the awards go to projects selected by the public; the other half were selected by a professional jury whose members were Chair Eric Cobb, AIA, principal, E. Cobb Architects, Seattle; Eric Lagerberg, AIA, principal , Callison Architects, Seattle; and Jon Wagner, AIA, Jon Wagner Architect, Philadelphia. One project, the Joel E. Barber Elementary School, Lebanon., Mo., by Dake | Wells Architecture, garnered awards from both the public and the private juries.
AIA Springfield 2008 Design Awards: Professional Jury
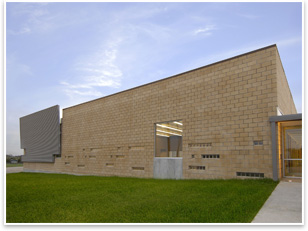 Honor Award Honor Award
Project: Joel E. Barber Elementary School
Location: Lebanon, Mo.
Architect: Dake | Wells Architecture
Owner: Laclede County C-5 School District
This project explores a mundane daily ritual in which school-aged children around the globe participate: the wait in the lunch line. It attempts to elevate the progression and animate the experience of waiting, which all young and old must do. A progressive, repetitive, seemingly random array of linear windows dapple the lower portion of the west wall. As children line up along the wall, the varying heights and widths of the windows provide different opportunities to tiptoe, squat, and peer at the view. The effect of these windows also casts an array of shadows and light to animate the space within, elevating the experience above the ordinary.
Photo © Gayle Babcock; Architectural Imageworks LLC.
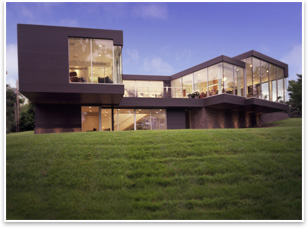 Merit Awards Merit Awards
Project: The Residence
Location: Springfield, Mo.
Architect: Hufft Projects LLC
Owner: Bob Lowe and Sharon Benton
The architect conceived “The Residence” as two tubes with directed views. One tube is for entertaining and the other for sleeping. The sides and rear are mostly solid to block out less desirable views, while the front is completely transparent to frame and capture the lake.
Photo © Hufft Projects LLC.
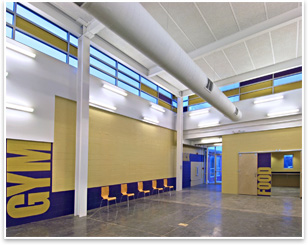 Project: Stoutland School Addition Project: Stoutland School Addition
Location: Stoutland, Mo.
Architect: Dake | Wells Architecture
Owner: Stoutland R-II School District
The challenge in this project was to convert an unsightly and dangerous alleyway between two existing buildings into a central public gathering space for students and the community. The solution inserts a simple steel frame wrapped with a clerestory of glass and colored panels into the alleyway. A new white “ribbon” surrounds the space below the clerestory and stitches the new construction into the old.
Photo © Gayle Babcock; Architectural Imageworks LLC.
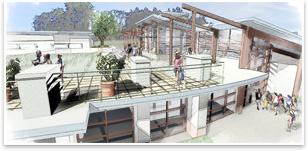 Citation Awards Citation Awards
Project: Springfield/Greene County Botanical Center
Location: Springfield, Mo.
Architect: H Design Group LLC
Owner: Springfield/Greene County Park Board
This 19,000-square-foot structure will house administrative offices and open museum exhibit spaces and create a destination for visitors to gather, collect information, and gain understanding of the realms of horticulture and botany. The design team carefully considered natural views, sun angles, wind patterns, material use, and the sequence of discovery and movement to give users the most in drama and experience. Maximizing efficiency in construction, along with sensitivity to nature, were important to minimizing the building’s impact on its existing park environment.
Photo courtesy of the architect.
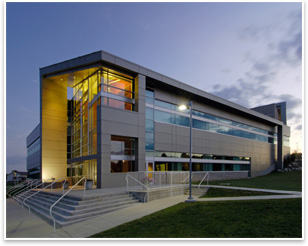 Project: OTC Richwood Valley Campus–Life Science and Technology Center Project: OTC Richwood Valley Campus–Life Science and Technology Center
Location: Ozark, Mo.
Architect: Hagerman New Urbanism
Owner:Ozarks Technical Community College
This project is the first phase of a long-range development plan for a community college campus of 6,000-8,000 commuter students. The 62,000-square-foot, multipurpose building acts as a start-up facility that must temporarily house many of the student service activities that will eventually find permanent locations elsewhere on campus. The building temporarily is home to admissions offices, student services, laboratories, general education classrooms, a library/media center, faculty offices, and computer labs.
Photo © Gayle Babcock; Architectural Imageworks LLC.
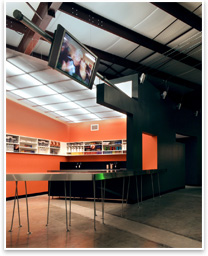 Project: The System—A Paul Mitchell Partner School Project: The System—A Paul Mitchell Partner School
Location: Springfield, Mo.
Architect: Dake | Wells Architecture
Owner: Stephanie and Greg Kellog, and Schrene and Clint Davis
This design transforms a typical, 10,500-square-foot retail center into a facility worthy of the Paul Mitchell brand, all the while meeting a strict $32/square foot budget. Inspired by Paul Mitchell products, the architect organized the smaller spaces served by plumbing into a “tube of color” along one edge of the space, recalling the hair-coloring tubs. Vibrant orange and white light are squeezed from the tube as it bends toward the entry, greeting visitors to the “color bar,” where trainees learn hair color chemistry.
Photo © Gayle Babcock; Architectural Imageworks LLC.
AIA Springfield 2008 Design Awards: Public Jury
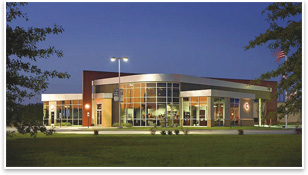 Award for New Construction Award for New Construction
Project: Community Bank and Trust
Location: Neosho, Mo.
Architect: Jack Ball and Associates Architects PC
The architect’s challenge for this project was to design a striking building that stands independent from its local surroundings while also providing a functional space at the location of highest traffic. Its ‘knife wall’ serves as the focal point of the design, redefining the connection between the exterior elements and the interior spaces. Dissecting the building, the wall slices through the lobby, serving as a starting point for internal organization and the building systems and finishes, including flooring and ceilings.
Photo © Steve Pearcy; Pearcy Photography.
Award for a Small School
Project: Joel E. Barber Elementary School
(see above)
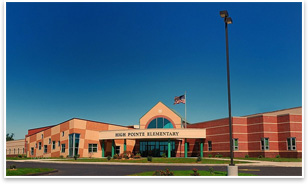 Award for a Large School Award for a Large School
Project: High Pointe Elementary
Location: Nixa, Mo.
Architect: Sapp Design Associates Architects PC
Owner: Nixa R-II School District
With playful design elements and color schemes to inspire optimal learning, this new K-4 school is sited on the highest plateau in the community, served by a school district that is well recognized for excellence and innovation. The community challenged the architects to create a building to be a “brain friendly” design, using proven concepts for excellent learning environments. The architects managed to employ state-of-the-art technology and achieve design excellence within a publicly funded budget.
Photo © John S. Odom.
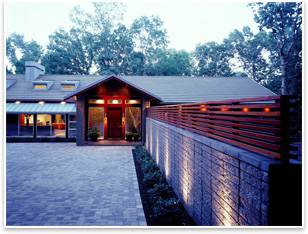 Award for Private Residence Award for Private Residence
Project: Line House
Location: Springfield, Mo.
Architect: Hufft Projects LLC
Owner: Robert and Diane Hufft
This house’s very steep site required a retaining wall. Seizing a design constraint and turning it into an opportunity, the architects designed the concrete and modular block wall to be exposed. Where the retaining wall meets the architectural program, “the line” was created and served as the major organizing design concept for the house, separating life activities in a logical and dynamic manner.
Photo © Matthew Hufft.
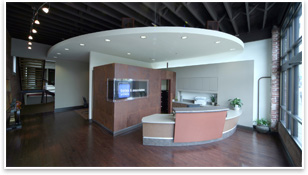 Award for Adaptive Re-Use Award for Adaptive Re-Use
Project: Bates & Associates Architects corporate offices
Location: Springfield, Mo.
Architect: Bates & Associates Architects
Owner: Bates & Associates Architects
The architect focused this project on the vertical orientation of a historic three-story structure. Openings cut in the two center floors enhance interoffice communications as well as visual stimulation. The removed floor joists were planed down and laminated to create treads for the centerpiece steel staircase. The existing brick was exposed by removing the surface plaster coating to show the integrity of the building’s historic nature, juxtaposed with the newer materials.
Photo © Bates & Associates.
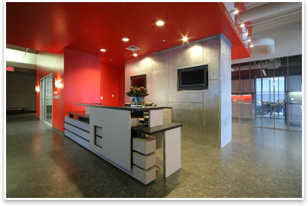 Award for Interior Construction Award for Interior Construction
Project: Crossland Construction Company Inc., Arkansas Division
Location: Rogers, Ark.
Architect: Buxton-Kubik-Dodd Inc.
Owner: Crossland Construction Company Inc.
The Crossland brothers wanted an office that would accurately reflect their company culture: functional, practical, and hard-working “steel and concrete” people. To that end, the architect organized the space to allow each of the company divisions to have its own identity. Supporting features include a “think tank” for special projects, “war rooms” for bid days, a flexible training room, superintendents’ lounge, and A/V office. Multiple plasma TV monitors celebrate past completed projects and serve to communicate with potential clients and this hard-working staff.
Photo © John S. Odom.
|


 Honor Award
Honor Award Merit Awards
Merit Awards
 Citation Awards
Citation Awards

 Award for New Construction
Award for New Construction Award for a Large School
Award for a Large School Award for Private Residence
Award for Private Residence Award for Adaptive Re-Use
Award for Adaptive Re-Use Award for Interior Construction
Award for Interior Construction