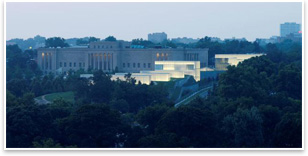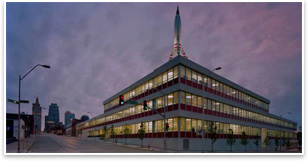| AIA Kansas City Honors Epoch Architecture
Summary: AIA Kansas City, Mo., feted 23 projects during their 2007 Awards Program, themed AIA EPOCH and held at the Nelson-Atkins Museum of Art Bloch Building. The program celebrated architecture in two competitions: the Design Excellence Awards and the Allied Arts & Craftsmanship Awards. Steven Holl Architects with BNIM, el dorado inc., and Hufft Projects received the five Design Excellence awards among them.
Design Excellence Awards
 Honor Awards Honor Awards
Project: Cox Communication Distribution Center
Location: Topeka, Kans.
Architect: el dorado inc
The architects responded to budget constraints with a pre-engineered metal building system to house an 8,500-square-foot open floor plate warehouse. Elegant structural bays are part of a solution that implements sustainable strategies to stem energy demands. A soaring cantilever completely shades the sheltered loading and unloading area. A linear clerestory window allows indirect south light to flood the warehouse, saving electric light on shelving aisles during the day. Linear louvered vents along the base of the north and south façades activate a convection cooling system, allowing outside air to enter the warehouse at floor level, replacing the hot air exiting the building through large roof vents. Fully integrated fluorescent building lighting creates efficient expanses of indirect site illumination, eliminating the need for additional parking lot pole-lighting.
Photo © Mike Sinclair.
 Project: The Bloch Building at the Nelson-Atkins Museum of Art Project: The Bloch Building at the Nelson-Atkins Museum of Art
Location: Kansas City, Mo.
Architect: Steven Holl Architects, Design Architects, with BNIM, Architect of Record
The Nelson-Atkins Museum of Art creates experiential architecture through expansion and fuses architecture with landscape. The threaded movement between the five light-gathering lenses of the new contemporary addition and the 1933 structure weaves the new building with the landscape. The lenses’ multiple layers of translucent glass gather, diffuse, and refract light, at times materializing light like blocks of ice. During the day, the lenses inject varying qualities of light into the galleries, and at night the sculpture garden glows with internal light. The sculpture garden continues up and over the gallery roofs, creating sculpture courts between the lenses while also providing green roofs to bolster insulation and control storm water. “Breathing Ts” transport light down into the galleries and provide a location for HVAC ducts.
Photo © Andy Ryan Photographer.
 Merit Awards Merit Awards
Project: TWA Corporate Headquarters Building
Location: Kansas City, Mo.
Architect: el dorado inc
The TWA Corporate Headquarters building is the new home of a Kansas City advertising agency. The building features state-of-the-art office space served by an under-floor HVAC and data distribution system, energy-efficient traction elevators, abundant natural light, and the improved signature “Moonliner” rocket. The architects note the most attractive feature is a roof planted with native grasses and small wildflower beds, replete with trellises for outdoor conference rooms and benches.
Photo © Timothy Hursley.
 Project: National Center for Drug Free Sport Project: National Center for Drug Free Sport
Location: Kansas City, Mo.
Architect: el dorado inc
For the National Center for Drug Free Sport renovation project, careful design of the mechanical and electrical spine helped unify diverse work and meeting spaces into a cohesive whole. Rather than hiding the systems, the design uses color and lighting to emphasize their importance as a tool to differentiate the public and private spaces. The internal functions of the project also inform a well-proportioned external courtyard for the client and the surrounding neighborhoods. In addition to an extremely vibrant interior color palette, el dorado coordinated site-specific art installations.
Photo © Mike Sinclair.
 Citation Award Citation Award
Project: The Residence
Location: Springfield, Mo.
Architect: Hufft Projects LLC
The architects conceived the house as two tubes with directed views, one for entertaining and the other for sleeping. The sides and back of the home are mostly solid for privacy, whereas the front is completely transparent to frame and capture the lake directly across the street. The entire structure is made of prefabricated steel and concrete. The architects used high-tech and super-efficient glass as windows and clerestories to eliminate the need for artificial light during the day. The home is heated by a radiant system composed of several hundred feet of tubes embedded into the concrete floor and filled with hot water. The composite board façade is held away from the skin to help ventilate the building envelope and control indoor temperatures.
Photo © Matthew Hufft.
|






