| Wisconsin Award-Winning Architecture Honored
Summary: AIA Wisconsin recognized 10 building projects for excellence in architectural design through its 2008 Design Awards program at a special awards ceremony on April 30 at the Monona Terrace Community and Convention Center in Madison. This year's award-winning architecture reflects a diverse mix of projects, including a waterfront museum, an entertainment destination, private residences, a housing development, a university research facility, an interpretive museum exhibit, a place of worship in the North woods and a commercial office building. The nationally distinguished architects serving on the jury were: Ronnette Riley, FAIA, New York; Kenneth Luker, AIA, North Carolina; and Paul Mankins, FAIA, Iowa.
Honor Awards
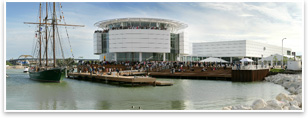 Project: Discovery World at Pier Wisconsin Project: Discovery World at Pier Wisconsin
Location: Milwaukee
Architect: HGA Architects and Engineers
Contractor: Gilbane Building Company
Owner: Discovery World at Pier Wisconsin, The Endeavors Group LLC
On a site originally used as a car ferry dock, this new museum overlooks the Lake Michigan waterfront in downtown Milwaukee. Neighbor friendly, Discovery World houses a children’s technology and discovery museum as well as a museum devoted to the Great Lakes. The project encompasses an aquarium and exhibits on maritime history and water resources and includes facilities for a tall-masted schooner and extensive new docks for public waterfront access. Sustainable design features include the use of cold lake water for air conditioning, water-retaining green roofs, exterior sunshades, daylighting, high-efficiency lighting, and natural ventilation. “This is a very clear and a very crisp building,” the jury said. “It is attractive because of its simplicity, cohesiveness, and effective design imagery.”
Photo © Chris Winters.
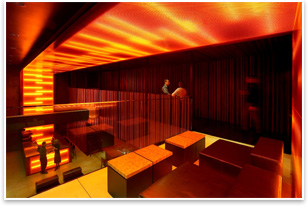 Project: Downtown Bar Project: Downtown Bar
Location: Milwaukee
Architect: Johnsen Schmaling Architects
Contractor: KBS Construction Inc.
Owner: Megan McCormick
Overlooking the river, this bar is located in a small space carved out of an unexceptional commercial development on the southern edge of downtown Milwaukee. In an effort to counteract the sterility of the building’s finishes, the architect designed an interior space with a high level of tactility, visual complexity, and drama. A deeply textured wood slat wall, echoing the undulation of heavy stage curtains, leads from the building lobby into the bar area before it wraps overhead and cradles the mezzanine, where it transforms into a screen for intimate upper level seating. The ribbon’s deep red color washes the entire space with a sensuous incandescence. At night, the downtown bar emits its mysterious glow through a series of large custom sliding doors into the Milwaukee night, subtly marking the resurgence of this downtown neighborhood. “There is an element of ‘wow!’ to everything about this project,” the jury enthused.
Photo © Doug Edmunds Studios.
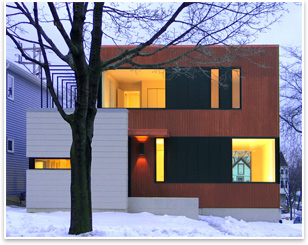 Project: Urban Infill 02 Project: Urban Infill 02
Location: Milwaukee
Architect: Johnsen Schmaling Architects
Contractor: T.R. Martin Builders LLC
Owner: Marty Radocha
This project is the second of a series of affordable prototypical production homes designed for small urban infill lots in Milwaukee’s central city. Located in a neighborhood that has seen its share of economic disinvestment and continues to suffer from three decades of urban decay, this three-bedroom 1,600-square-foot model home was designed within a limited budget. It consists of two interlocking building blocks, a compact two-story wood cube and a single-story concrete block bar. “This project uses really modest means to do a whole lot of things. It has a formally restrained, but energetic, parti,” said the jury. “The means by which the architects get to the end are clearly expressed with a change in material. It is quite strong and well done.”
Photo © John J. Maculay.
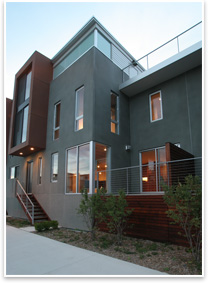 Project: Park Terrace Row Houses and Bluff Homes Project: Park Terrace Row Houses and Bluff Homes
Location: Milwaukee
Architect: Vetter Denk Architecture
Contractor: Altius Building Company
Owner: Park Terrace LLC
This project offers a variety of housing and builds upon the vibrancy of a blossoming neighborhood just north of downtown Milwaukee. The 37-unit condominium development includes a combination of affordable row houses along with upscale single-family bluff homes to create the diversity and urban pattern appropriate for the neighborhood. Occupying a high point in the city, the 1.5 acre site offers commanding views of the downtown skyline. In response to the steep bluff, an auto alley serves both the row houses and the homes with efficient internal vehicular circulation, freeing the street edges for pedestrian use. The design of the development offers a variety of housing, from entry level to customized luxury homes. “This project creates a great urban streetscape because it is respectful of the historic residential neighborhood without being nostalgic or apologetic in its design,” the jury noted.
Photo © Kenn Busch.
Merit Awards
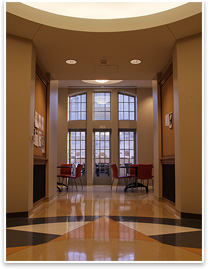 Project: Simon Hall | Indiana University Project: Simon Hall | Indiana University
Location: Bloomington, Ind.
Architect: Flad Architects
Contractor: F.A. Wilhelm Construction Company Inc.
Owner: Indiana University
This new multidisciplinary research facility complements the distinctive limestone buildings and Gothic architecture of the Indiana University campus in Bloomington. Conceived as a unifying hub within the college of arts and sciences, Simon Hall is strategically placed at the intersection of the chemistry, biology, and biochemistry departments. The six-story building provides researchers with centralized state-of-the-art resources such as laboratories, technical support areas, and analytical instrument facilities to support promising research initiatives for the diagnosis and treatment of disease. “This project has a lot of bravado. The architect designed something very traditional, but with a twist and a sense of inventiveness at the same time,” the jury said.
Photo courtesy of Flad Architects.
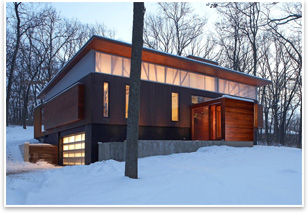 Project: Ferrous House Project: Ferrous House
Location: Spring Prairie, Wis.
Architect: Johnsen Schmaling Architects
Contractor: Jorndt Fahey Remodeling, LLC
Owner: (Withheld at Owner’s Request)
The results of this residential project demonstrate how the bones of an aging suburban ranch home can be transformed into the framework for a contemporary dwelling. The home, which had fallen into serious disrepair, was entirely gutted and stripped of its roof. The limited construction budget required the reuse of the existing foundation, main perimeter walls, and plumbing cores. The main level of the house is wrapped on three sides with a suspended curtain of weathering steel panels. In the back, the steel wrapper extends beyond the building’s perimeter, where it shelters the sides of a linear south-facing patio. “The architect was able to manipulate the plan modestly, but still completely change the house,” the jury said. “It is a fabulous project in the way the spaces are cleverly compartmentalized and celebrated.”
Photo © Doug Edmunds Studios.
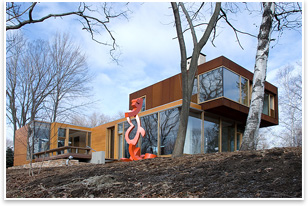 Project: Levy House Project: Levy House
Location: Fox Point, Wis.
Architect: La Dallman Architects Inc.
Contractor: Ruvin Brothers
Owner: Jerry and Ellin Levy
This post-tensioned concrete and weathering steel-clad residence is located in Fox Point along one of the deep ravines that shed water into Lake Michigan. The design solution offers a nuanced iteration of the “glass house” typology of the modern dwelling that is quiet to its neighborhood, deferential to the colors and texture of the forest and open to the dramatic landscape beyond. The house offers a relatively opaque public edge, which shields the interior and helps to anchor the house to the site. The primary living spaces are carved out of the first floor mass and enclosed in volumes of glass, offering wide views into the landscape. “This is an extremely well done and noble project,” enthused the jury. “It is a beautiful home that is well detailed. This project responds well to the typography.”
Photo © La Dallman Architects, Inc.
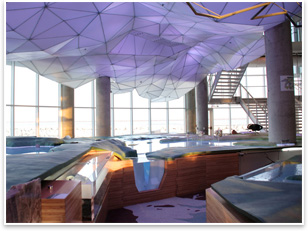 Project: Great Lakes Future Exhibit Project: Great Lakes Future Exhibit
Location: Milwaukee
Architect: La Dallman Architects Inc.
Contractor: Tri-North Builders
Owner: Discovery World at Pier Wisconsin
This permanent interpretive exhibit at Discovery World at Pier Wisconsin in Milwaukee weaves together historic, scientific, and topographic information related to weather patterns, animal life, marshland and water movement, which play integral roles in the future of the Great Lakes. The project combines high-tech and primitive technologies, requiring integration of highly technical life support systems for aquatic and amphibious life, digital imagery, interactive displays, cartography, fossils, and live-feed atmospheric data. Visitors become fully immersed in the exhibit. “A high level of rigor and thought went into the design of this project. The detailing is exquisite,” the jury noted. “The architect captured the full body of the exhibit space.”
Photo © La Dallman Architects.
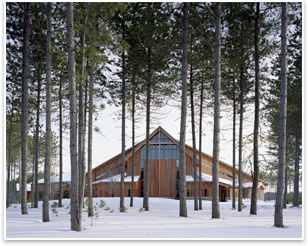 Project: Holy Family Woodruff New Church Project: Holy Family Woodruff New Church
Location: Woodruff, Wis.
Architect: Plunkett Raysich Architects LLP
Contractor: The Bentley Company—Construction Services
Owner: Holy Family Parish
Capturing the essence of the North woods, this church design integrates site, building, and interior space to connect harmoniously its serene natural environment with its sanctuary for worship. Both environmentally responsible and spiritually uplifting, the design gathers heat from the sun along its southern edge and daylight in its arc of gathering areas that include an expandable worship space, small chapels, fellowship hall, and church offices. Additional program space is tucked below into the hill but still enjoys views and daylight, which provides adequate illumination throughout the building without the need for supplemental electric lighting. The design “comes from more than one direction,” the jury observed. “This type of project is about worship, and it has great balance.”
Photo © Tricia Shay Photography.
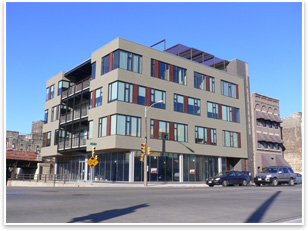 Project: 161 First Project: 161 First
Location: Milwaukee
Architect: Vetter Denk Architecture
Contractor: Beyer Construction
Owner: 161 First LLC
A four-story commercial office building with street-level retail space, this project punctuates a prominent corner in a revitalized neighborhood south of downtown Milwaukee. The architect's offices occupy the upper floor. The flexible design provides abundant daylight and fresh air, balconies on each floor, and a rooftop deck. The project is a successful venture for the architects as developers of their own office building and adds value to a budding urban area. “Even without a large budget, it is a crisp and very nicely done contextual project," the jury said. "Just the little bit of material change in the way the windows are represented with the wood panel [elevates] this project.”
Photo © Vetter Denk Architects
|


 Project:
Project: Project: Downtown Bar
Project: Downtown Bar Project:
Project: Project:
Project: Project:
Project: Project:
Project: Project:
Project: Project:
Project: Project:
Project: Project:
Project: