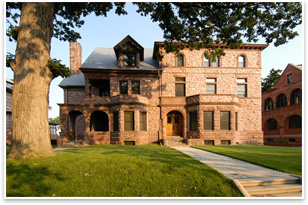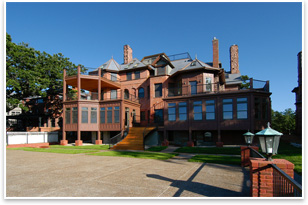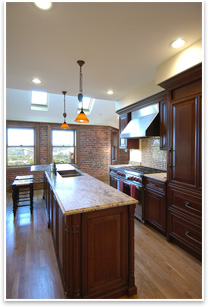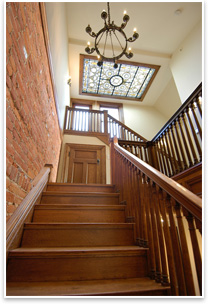Cass Gilbert’s Lightner-Young Double House Given New Life
St. Paul preservation commission honors architect and owner for restoration
by Heather Livingston
Contributing Editor
 Summary: JLG Architects and Mohr Construction Company received an award in May from the St. Paul, Minn., Heritage Preservation Commission and AIA St. Paul for their restoration and renovation of Cass Gilbert’s Lightner-Young Double House on Summit Avenue. Built in 1886, the Double House was one of eight homes that Cass Gilbert, architect of the Woolworth Building and the St. Louis Art Museum, designed for St. Paul’s tony Summit Avenue neighborhood. The renovation rehabilitated the side-by-side homes and restored much of the homes’ design intent. Summary: JLG Architects and Mohr Construction Company received an award in May from the St. Paul, Minn., Heritage Preservation Commission and AIA St. Paul for their restoration and renovation of Cass Gilbert’s Lightner-Young Double House on Summit Avenue. Built in 1886, the Double House was one of eight homes that Cass Gilbert, architect of the Woolworth Building and the St. Louis Art Museum, designed for St. Paul’s tony Summit Avenue neighborhood. The renovation rehabilitated the side-by-side homes and restored much of the homes’ design intent.
Built for the families of St. Paul law partners William Lightner and George Young, the Richardsonian Romanesque duplex is defined by two distinct rock-faced jasper homes that are seamed by a common wall. The Double House remained in the possession of the original owners only a few years, as William Lightner’s family soon commissioned Gilbert to create a larger single-family home down the street. Eventually, the Lightner-Young Double House was converted to multiple rental units, dramatically altering the floor plan and allowing the home to lapse into serious disrepair.
 Reverting to intent Reverting to intent
In 2005, the Mohr Construction Company purchased the Lightner-Young Double House with the aim of restoring the character of the homes, if not the exact floor plan. To achieve that goal, Mohr hired Minneapolis-based JLG Architects, with whom they worked to convert the historic Waldorf Hotel (also on Summit Avenue) into the Waldorf Apartments, for which they won an AIA North Dakota Merit Award.
“This particular developer wanted to get three units [from the duplex], so we worked with them to take out all the carved-out apartments and get one of the units back very similar to its original layout, or original intent, but with more modern amenities,” says JLG Principal Michelle Allen, AIA. “On the other half, we actually divided [the remaining portion of the double house to create] an upper level unit and a main level unit, so we were able to get three out of the original double house.”
 The new configuration of the Lightner-Young Double House offers three large dwellings that more accurately reflect the size and pricing needs of today’s homebuyers, explains Allen. While maintaining the historic detailing and character throughout, the residences now offer modern conveniences that include gourmet kitchens, master suites with spas, and surround-sound audio equipment. The duplex that was returned to nearly its original size measures 6,787 square feet, while the other half is composed of one upstairs home and one downstairs home, measuring 4,425 and 3,596 square feet. The new configuration of the Lightner-Young Double House offers three large dwellings that more accurately reflect the size and pricing needs of today’s homebuyers, explains Allen. While maintaining the historic detailing and character throughout, the residences now offer modern conveniences that include gourmet kitchens, master suites with spas, and surround-sound audio equipment. The duplex that was returned to nearly its original size measures 6,787 square feet, while the other half is composed of one upstairs home and one downstairs home, measuring 4,425 and 3,596 square feet.
Preserving the details
Although the new design did create some discrepancies from the original layout, both Mohr and JLG made it a priority to preserve and restore as much of the design intent as possible. “There was some really fabulous existing woodwork that, amazingly—considering that it had been carved up into apartment units—was in fantastic condition,” enthuses Allen. For the interior, she says that the existing walnut sliding panel doors were reused wherever possible, and new millwork was used in concert with old when sections were missing or damaged. In addition, a skylight from the original building was restored and reused. For the masonry exterior, Allen notes that given the state of the interior, the exterior was in remarkably good condition and needed only to be tuck-pointed.
 “Probably the most significant change was the addition of the porches on the back,” Allen says. Cass Gilbert included porches in his original drawings, but they were never built as specified. Although porches had been subsequently erected, they were very poor add-ons that did not fit the era of the home. The new porches, approved by the St. Paul Heritage Preservation Commission, are in the Cass Gilbert style but larger than the original plan to accommodate a kitchen expansion and the division of the one home into two. “Probably the most significant change was the addition of the porches on the back,” Allen says. Cass Gilbert included porches in his original drawings, but they were never built as specified. Although porches had been subsequently erected, they were very poor add-ons that did not fit the era of the home. The new porches, approved by the St. Paul Heritage Preservation Commission, are in the Cass Gilbert style but larger than the original plan to accommodate a kitchen expansion and the division of the one home into two.
“We wanted this to be a taller structure than was originally designed or conceived of, but we definitely used the Cass Gilbert concept as a point of departure,” Allen explains. The porch addition respects the tenor of the Gilbert design, allows for larger and more flexible kitchens, and offers extraordinary views of the Mississippi River and downtown St. Paul. Begun in 2005, JLG and Mohr completed the restoration and renovation this past spring. |


 Summary:
Summary: Reverting to intent
Reverting to intent
 “Probably the most significant change was the addition of the porches on the back,” Allen says. Cass Gilbert included porches in his original drawings, but they were never built as specified. Although porches had been subsequently erected, they were very poor add-ons that did not fit the era of the home. The new porches, approved by the St. Paul Heritage Preservation Commission, are in the Cass Gilbert style but larger than the original plan to accommodate a kitchen expansion and the division of the one home into two.
“Probably the most significant change was the addition of the porches on the back,” Allen says. Cass Gilbert included porches in his original drawings, but they were never built as specified. Although porches had been subsequently erected, they were very poor add-ons that did not fit the era of the home. The new porches, approved by the St. Paul Heritage Preservation Commission, are in the Cass Gilbert style but larger than the original plan to accommodate a kitchen expansion and the division of the one home into two.