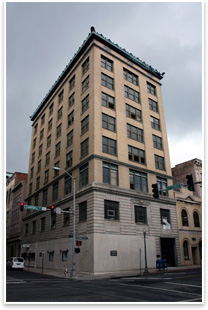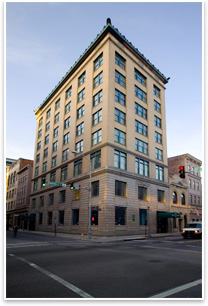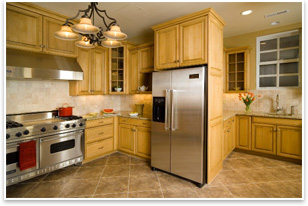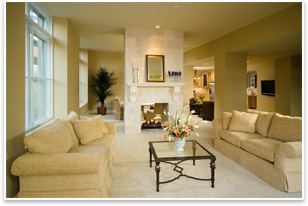
by Heather Livingston Summary: Built in 1905, the historic State and City Building in Roanoke, Va., is a key project in the city’s current downtown renaissance. Spectrum Design, with general contractor Breakell, Inc., spearheaded the project that paired sustainability with historic restoration. About an hour north of Blacksburg’s Virginia Tech a two and half hours west of the state capitol of Richmond, Roanoke is a manufacturing city of 95,000 that is currently experiencing a downtown renaissance. A key project in the renewal of the downtown core is the restoration of the historic State and City Building. Originally built to house the State and City Bank, the first three floors were constructed in 1905, with an additional five floors added in the 1920s. Spectrum Design, with general contractor Breakell, Inc. spearheaded the restoration project, which paired sustainability with historic restoration. The building now houses a previously existing jewelry store, one floor of new commercial office space, seven 4,000-square-foot condominiums, and one 8,000-square-foot penthouse condominium.
“We were able to get a point on the LEED checklist for building reuse by salvaging what’s there instead of tearing everything out,” he explains. “Of course, we’re encouraged to do that with historic preservation as well. Historic preservation people are interested in finding that compatibility between the DOI standards and LEED standards because they sometimes conflict and that makes it a little harder at times to obtain LEED certification. “We had to do all the bids to restore the building to its original façade design, so although that was challenging from some aspects, it worked really well,” adds David Bandy, AIA, principal and vice president. “That was done primarily through study of past photographs and research on materials.”
Frank L. Moose Jewelers, the first-floor tenant, has been located in the State and City Building for a number of years. One of the conditions of the renovation was that the tenant be allowed to remain open throughout construction. Their first-floor windows were used as jewelry display cases, but had been decreased in size so much that passersby had difficulty seeing into the first-floor showcase area. Spectrum restored the windows to their original size and also raised the ceiling back to its former height, returning it much to its original look. “It really ended up helping the jewelers because now they have much more light into their space as well as more glass area to display merchandise to the street,” says Bandy. “As people walk around these windows and see this jewelry, then they’re more inclined to come in and ask about an individual piece, so it really worked well for them.”
Garland says that the community reaction has been overwhelmingly positive and that the project served as a catalyst for other projects in downtown Roanoke. “Green design is a win-win,” says Garland. “Buildings that incorporate LEED standards significantly reduce operating expenses and enhance user comfort.” “I think it’s considered an example of what needs to be done,” echoes Bandy. “As far as the general populace of the area, the building’s been very well received. It’s restored and it’s back in business and doing what it needs to be doing. And it looks great.” |
||
Copyright 2008 The American Institute of Architects. All rights reserved. Home Page |
||
news headlines
practice
business
design
recent related
› Energy Savings Meets Adaptive Reuse in the NDSU Architecture and Arts School
› Pfeiffer Architects Helps Washington State U Renovate Its Student Union Building and Pursue LEED Accreditation
› That Old Building May Be the Greenest on the Block
Photos © Richard Boyd Photography.
Visit the AIA Historic Resources Committee Knowledge Community online.




