Rehabilitation
of Henry Wright’s Ramirez Solar House
by Thomas Solon, AIA
National Parks Service
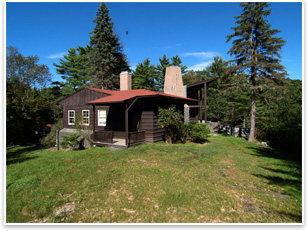 Summary: The
Ramirez Solar House sits off Raymondskill Falls Road just south of
the town of Milford, Pa., in the Delaware Water Gap National Recreation
Area, a unit of the National Park Service. Designed in 1944 by architect
Henry Wright Jr., FAIA; the Ramirez Solar House is believed to be
one of the earliest examples of a passive solar home in existence.
Wright was the son of Henry Wright, town planner, who, in partnership
with Clarence Stein, designed many of the early garden cities, including
Radburn, N.J., and Sunnyside, Queens, N.Y. Henry Wright Jr. was famous
in his own right, notably as editor of Architectural
Forum magazine,
educator, and author of dozens of articles on architecture and engineering,
not to mention as an early practitioner of passive solar research
and design. Summary: The
Ramirez Solar House sits off Raymondskill Falls Road just south of
the town of Milford, Pa., in the Delaware Water Gap National Recreation
Area, a unit of the National Park Service. Designed in 1944 by architect
Henry Wright Jr., FAIA; the Ramirez Solar House is believed to be
one of the earliest examples of a passive solar home in existence.
Wright was the son of Henry Wright, town planner, who, in partnership
with Clarence Stein, designed many of the early garden cities, including
Radburn, N.J., and Sunnyside, Queens, N.Y. Henry Wright Jr. was famous
in his own right, notably as editor of Architectural
Forum magazine,
educator, and author of dozens of articles on architecture and engineering,
not to mention as an early practitioner of passive solar research
and design.
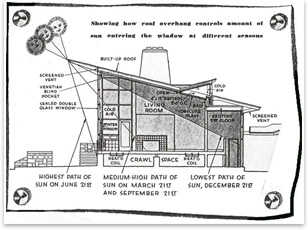 Interest in passive solar heating emerged in Europe in the years
following the First World War where, according to renowned architect
Marcel Breuer, a major goal of the German housing movement was to
save fuel with solar energy. In particular, Wright’s Ramirez
Solar House has a large 18-foot-tall window wall on its southeast
side, permitting the sun’s energy to warm the living room in
winter, and a roof overhang to shade the window wall from the summer’s
mid-day heat. The Solar House is a remodeling of a 1910 summer home
that was already on the site, so it represents not just early passive
solar design but also sustainable renovation. By necessity, wartime
modifications reused much of the original building material. Interest in passive solar heating emerged in Europe in the years
following the First World War where, according to renowned architect
Marcel Breuer, a major goal of the German housing movement was to
save fuel with solar energy. In particular, Wright’s Ramirez
Solar House has a large 18-foot-tall window wall on its southeast
side, permitting the sun’s energy to warm the living room in
winter, and a roof overhang to shade the window wall from the summer’s
mid-day heat. The Solar House is a remodeling of a 1910 summer home
that was already on the site, so it represents not just early passive
solar design but also sustainable renovation. By necessity, wartime
modifications reused much of the original building material.
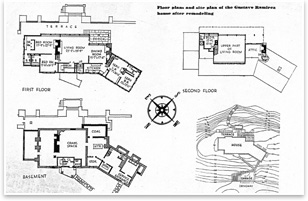 Wright enhanced the effectiveness of his solar heating design at
the Ramirez House by introducing built-in technological improvements.
The use of such large glass areas in an intemperate climate though,
posed a threat to comfort. A Venetian-blind pocket above the window
wall together with curtain tracks supported blinds and curtains.
These window treatments protected the occupants from glare and provided
some control over excessive solar gain and heat loss. Wright enhanced the effectiveness of his solar heating design at
the Ramirez House by introducing built-in technological improvements.
The use of such large glass areas in an intemperate climate though,
posed a threat to comfort. A Venetian-blind pocket above the window
wall together with curtain tracks supported blinds and curtains.
These window treatments protected the occupants from glare and provided
some control over excessive solar gain and heat loss.
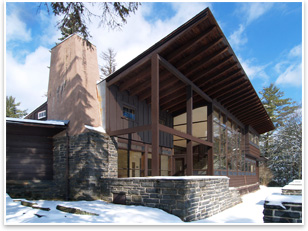 To more effectively reduce heat loss, Wright used insulating glass.
This was a relatively new product at the time that was manufactured
by creating a metal-to-glass hermetically sealed air space between
two sheets of glass. Introduced by Libbey-Owens-Ford Glass in 1935,
Thermopane glass reduced heat loss by 50 percent. It also tolerated
much higher inside relative humidity by overcoming the problem of
condensation that usually occurs with a single sheet of glass. To
warm the downdrafts of cold air falling against his window wall,
Wright installed removable “winter windows” eight inches
behind the bottom five feet. These inner windows channel downdrafts
of falling air to concealed radiators below. Before reaching the
floor, the warmed air is deflected into the room. In addition, he
installed under-floor radiators, crawlspace heating coils, clerestory
radiators, etc.—all using the original steam heating system
for economy. (These details were thoroughly documented by Architectural
Forum and House Beautiful magazine in 1944 and 1945.) To more effectively reduce heat loss, Wright used insulating glass.
This was a relatively new product at the time that was manufactured
by creating a metal-to-glass hermetically sealed air space between
two sheets of glass. Introduced by Libbey-Owens-Ford Glass in 1935,
Thermopane glass reduced heat loss by 50 percent. It also tolerated
much higher inside relative humidity by overcoming the problem of
condensation that usually occurs with a single sheet of glass. To
warm the downdrafts of cold air falling against his window wall,
Wright installed removable “winter windows” eight inches
behind the bottom five feet. These inner windows channel downdrafts
of falling air to concealed radiators below. Before reaching the
floor, the warmed air is deflected into the room. In addition, he
installed under-floor radiators, crawlspace heating coils, clerestory
radiators, etc.—all using the original steam heating system
for economy. (These details were thoroughly documented by Architectural
Forum and House Beautiful magazine in 1944 and 1945.)
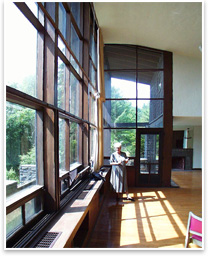 The Wright way The Wright way
Henry Wright recognized that insolation is a mixed blessing—that
winter’s advantages are equaled if not exceeded by summer’s
disadvantages. He called, then, for the use of correct orientation
and selective shading devices to achieve year round comfort. His
aim was always comfort and economy, not 100 percent solar heating. “In
the process, the whole design of the house is modified,” Wright
said of solar heating. His interest in solar heating design opened
the door to “variable” elevations such that “The
house began to look like a ‘glass house’ only if it were
seen from one or two sides at the most.” This is an apology,
of sorts, to the average reader of Tomorrow’s House who had
not yet accepted Modern architecture or been weaned from traditional
styles. So, although Wright confessed to being a “convinced
Modernist,” he was hesitant to “drape an old fashioned
plan in a cubistic exterior.” Yet he denounced “the fakery
of bygone handicraft techniques.”
Instead he promoted the honest use of forms, materials, and technologies
that, when combined, formed a unified response to all that nature
had to offer. “From here on in, anyone who plans a house without
giving serious consideration to the operation of the solar house
principle is missing a wonderful chance to get a better house, a
more interesting house, and a house that is cheaper to run,” predicted
the authors of Tomorrow’s House. In light of this generation’s
focus on sustainable design and holistic resource management, the
relevance of Wright’s work is as clear as the noonday sun.
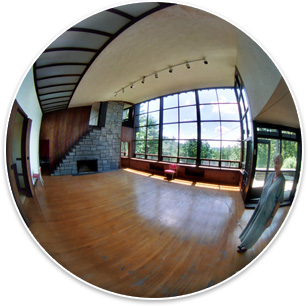 What next? What next?
The house has been unoccupied for more than 20 years. The probable
use for this historic property is foretold by a proposal to create
a sustainable design center. Frederick Schwartz, FAIA, has been
working with the Park Service to adopt and use the building. Schwartz
is an ardent advocate of green building, past winner of the prestigious
Rome Prize for Architecture, activist, and humanist whose career
has been dedicated to some of America's most visible public projects.
His visionary thought for the THINK team for the World Trade Center
site and his globally acclaimed new South Street Ferry Terminal
have established Frederic Schwartz Architects as among the most
creative architects working in New York City today. He is forming
a nonprofit for the express purpose of preserving this early example
of a Modern building and has offered to assist with preparing the
construction documents for the rehabilitation of the structure.
|







