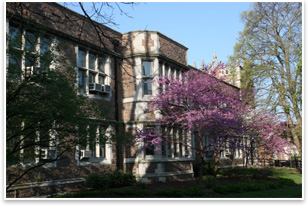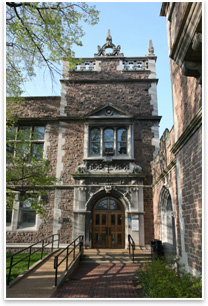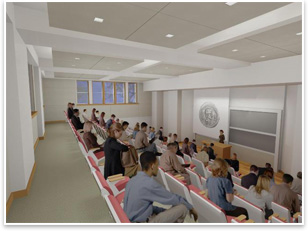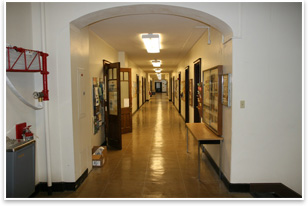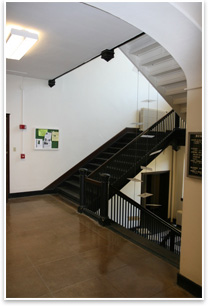
| Washington University Renovation Finds Sustainability by Embracing Its Past Trivers Associates’ project shows the sustainable value of keeping what you’ve got
Summary: Trivers Associates’ renovation of Adolphus Busch Hall at Washington University in St. Louis will streamline the building’s organization of space, allow more natural light to penetrate into the building, add contemporary interior materials, and allow for new technological systems and capabilities. The project is slated to be LEED® certified, in large part because the renovation preserves much more of the historic building than it replaces.
A gift to Washington University from Anheuser-Busch co-founder Adolphus Busch, Busch Hall is a sumptuous Beaux Arts building that was once the headquarters for the architects and engineers who built the 1904 World’s Fair in St. Louis. Located on the south side of the university’s main quad, the 43,000-square-foot Busch Hall is often included in postcard views of Washington University’s impressive stock of Collegiate Gothic architecture. The new Busch Hall will contain classrooms, department and graduate students offices, and a lecture hall for history and foreign language departments. Construction will begin in the summer and is expected to be complete by the summer of 2009. The building’s last renovation was in 1988, and today, St. Louis-based Trivers Associates’ work will be its first major overhaul. “It’s really never been significantly renovated,” says Joe Brinkman, AIA, of Trivers Associates. “Most of the existing fabric was what was there when it was built.”
Opening the inside
After the renovation, the building’s floors will be made of terrazzo, and acoustic paneling and glass will be used extensively. Restored and original cast iron stairs and wood paneling will remain. Another part of the Trivers Associates mission for Busch Hall was to integrate new technology into the building, such as computer consoles that control all the lights and audio-visual components in rooms.
But, the most important sustainability value in this project is what won’t be added. “The mere fact that we’re saving so much of the building is inherently sustainable,” says Brinkman. He says that very often, “sustainable buildings are only thought of as new buildings with a lot of high-tech systems. One of the most sustainable things we can do is keep the stuff we have already, work with it, and adapt it to ways that are more useful to us.” |
||
Copyright 2008 The American Institute of Architects. All rights reserved. Home Page |
||
news headlines
practice
business
design
recent related
› That Old Building May Be the Greenest on the Block
› Lofty Thinking Revitalizes and Johns Hopkins University Landmark
› Pfeiffer Architects Helps Washington State U Renovate its Student Union Building and Pursue LEED Accreditation
› Gwathmey Helps Yale Architecture School Icon Re-Emerge
Visit Trivers Associates Web site.
Visit Washington University’s Web site.
Take an online campus tour of Washington University’s Danforth campus.

