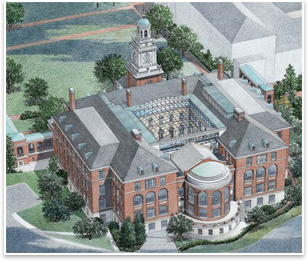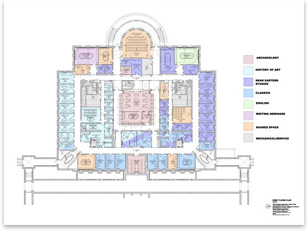
Lofty Thinking Revitalizes a Johns Hopkins University Landmark by Zach Mortice
Summary: Kliment & Halsband’s renovation for Johns Hopkins University’s Gilman Hall will gut the building’s wall and partitions and upgrade its interiors, as well as make it more sustainable. A light and buoyant glass-roofed atrium will cover a currently disused open space in the central block of the building. The renovation will increase the building’s usable academic space and reunite humanities programs that had previously left due to a lack of space. Since 1986, Johns Hopkins University in Baltimore had been considering renovations to its venerable Gilman Hall, home to the university’s Zanvyl Krieger School of Arts and Sciences. Built in 1915, the building was overdue for basic nuts-and-bolts infrastructure renovations: lighting, HVAC, etc. But funding for these projects (likely to cost $10-14 million) was a continual problem. When it was to be finished, university officials couldn’t promise much more than a better functioning Gilman. After all the students and faculty were to be moved out and moved back in, the building would still look largely the same. That idea didn’t seem to inspire donors.
So nothing was done—until a year and a half ago when New York-based R.M. Kliment & Frances Halsband Architects gave Johns Hopkins a wider vision meant to inspire: a comprehensive, room-to-room renovation that would give Gilman a three-story glass-roofed atrium and make it LEED® certified. This expanded vision proved to be a better fundraising draw, and the $73 million project will begin construction as soon as this school year ends. The new, the old, and the green The new renovations will gut all the walls, restore some of the larger open rooms, install windows with better thermal insulation, and add insulation to the roof and walls. To maintain the building’s sense of Georgian grandeur, its high ceilings were not lowered, even though new HVAC components will be installed behind them. The red brick exterior, with its front-facing clock tower and rear-facing rotunda, will remain largely untouched.
The soft touch Diez says this lightness is the key to the atrium’s relationship with the century-old Georgian building to which it’s attached. “We’re harmonizing [with Gilman] by not making a huge impact on it,” he says. “We think that dematerializing the glass roof and making it almost disappear does it the most justice.”
“The whole idea of introducing a modern infrastructure into an existing building that was not meant for that infrastructure, and doing it in a way that is sensitive to the original architecture, is probably one of the more challenging tasks,” says Diez. Reunification |
||
Copyright 2008 The American Institute of Architects. All rights reserved. Home Page |
||
home
news headlines
practice
business
design
recent related
› Museum Courtyard Glides Through the Ages
› Glam Historic Tennessee Theater Returns to Knoxville
› Native American Tribe’s Gift Helps A.C. Martin Partners, Hillier Realize New Library in Fresno
› Gwathmey Helps Architecture School Icon Re-Emerge
Visit Johns Hopkins’ Diary of a Renovation Web site.
Visit the Zanvyl Krieger School of Arts and Sciences Web site.
Visit R.M. Kliment & Frances Halsband Architect Web site.




