WORKING
WITH LEED
Pfeiffer Architects Helps Washington State U Renovate Its Student
Union Building and Pursue LEED Accreditation
by Stephanie Kingsworth, AIA LEED-AP
Associate, Pfeiffer Architects
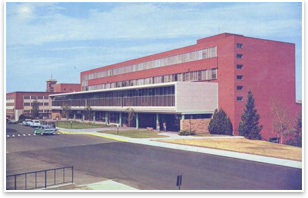 Summary: The
Compton Union Building (CUB) project began with the question: “What
do you do with a mid-century Modern student center at the heart of
a university campus that just doesn’t function well anymore?” Over
the course of 50+ years, the 240,000-gross-square-foot building had
suffered from numerous expansions, internal remodels, and the addition
of new programmatic elements, all of which resulted in a building
with muddled architectural clarity that had turned into a rat’s
maze on the interior. Summary: The
Compton Union Building (CUB) project began with the question: “What
do you do with a mid-century Modern student center at the heart of
a university campus that just doesn’t function well anymore?” Over
the course of 50+ years, the 240,000-gross-square-foot building had
suffered from numerous expansions, internal remodels, and the addition
of new programmatic elements, all of which resulted in a building
with muddled architectural clarity that had turned into a rat’s
maze on the interior.
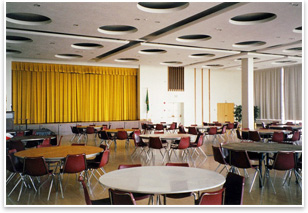 Over a six-month period, Washington State University and a design
team evaluated every option from tear down and rebuild to relocate
to complete renovation. In the end, all factors led to renovating
the building, and the administration and student leaders agreed that
renovation was the best course of action. Then the real challenge
began … How do you convince 18,000 students that renovating
the mid-century building is the right answer and get them to approve
a student referendum that would increase their student fees? Over a six-month period, Washington State University and a design
team evaluated every option from tear down and rebuild to relocate
to complete renovation. In the end, all factors led to renovating
the building, and the administration and student leaders agreed that
renovation was the best course of action. Then the real challenge
began … How do you convince 18,000 students that renovating
the mid-century building is the right answer and get them to approve
a student referendum that would increase their student fees?
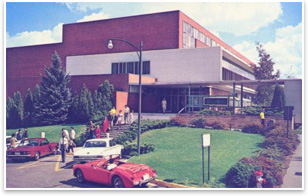 Collaborative effort Collaborative effort
A major push in creating renderings and concepts for renewing the
CUB and giving new architectural clarity to the building led to
the successful passage of the student referendum. Pfeiffer Partners
worked with Campus Planning & Development, Student Affairs,
student government representatives, and all of the user groups
in the building to refine the program for the building, which is
now more than halfway through construction.
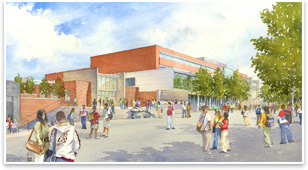 The “new” CUB will feature extensive student-organization
and lounge space, emphasizing its role as a social center on the
campus and enhancing the activities and hours the building is available
to students. Programmatically, the building will include light-filled
spaces for student organizations, student government offices, a variety
of dining/food service offerings, more than 50,000 square feet of
bookstore facilities, multiple retail vendors, a conference floor
featuring an expanded ballroom, meeting rooms, and a catering kitchen.
Additional components include a THX-certified 500-seat auditorium/cinema,
a flexible student entertainment venue similar to a small black-box
theater, and a mix of active and quiet lounges and study spaces—all
in fresh, dynamic, light-filled spaces. The “new” CUB will feature extensive student-organization
and lounge space, emphasizing its role as a social center on the
campus and enhancing the activities and hours the building is available
to students. Programmatically, the building will include light-filled
spaces for student organizations, student government offices, a variety
of dining/food service offerings, more than 50,000 square feet of
bookstore facilities, multiple retail vendors, a conference floor
featuring an expanded ballroom, meeting rooms, and a catering kitchen.
Additional components include a THX-certified 500-seat auditorium/cinema,
a flexible student entertainment venue similar to a small black-box
theater, and a mix of active and quiet lounges and study spaces—all
in fresh, dynamic, light-filled spaces.
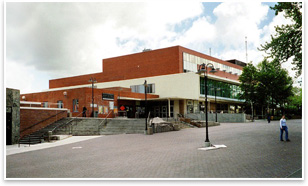 Addition of new elements Addition of new elements
Because the growth of the university has occurred in all directions
over the past 50+ years, the original design of the CUB with one
major public entry no longer works for the campus. We are creating
new entries to create four-sided building with entries on the southwest,
south, east, and north façades. As the CUB sits on a hillside,
a new elevator/stair tower element will be added to the north façade,
welcoming students arriving from that area of the campus.
The new entry elements will provide a welcoming addition to the
building, adding a sense of arrival and identity to the building.
The University is pursuing LEED certification of the CUB, with critical
elements being designed by the project team that include sunscreens,
radiant heating and cooling, operable windows, and sustainable/green
construction materials and finishes. The Compton Union Building is
aiming to be the first LEED-certified building on campus.
|






