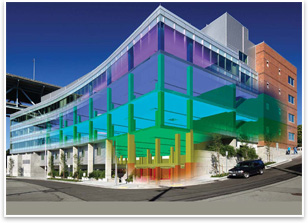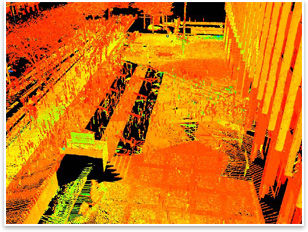|
Nine Projects Employing Latest Design, Technology Trends Capture BIM Awards
by Cynthia F. Young
Contributing Editor
Summary: The third annual Building Information Model (BIM) Awards, given in March by AIA Technology in the Architectural Practice Knowledge Community (TAP), honored nine projects that highlighted proven strategies and the latest trends in design and technology in the building industry. The winners included newly constructed structures ranging from academic buildings and a government agency headquarters to a personal residence and an opera house. The projects and their architects will be featured at the conference, The Future of Professional Practice, cosponsored by TAP and the AIA Practice Management Knowledge Community in December 2007.
The following projects were this year’s BIM Awards recipients.
Creating Stellar Architecture Using BIM
Citation
 Project: Loblolly House Project: Loblolly House
Architect: KieranTimberlake Associates LLP
Location: Taylor’s Island, Md.
Named for the tall pines that surround the site on a barrier island in the Chesapeake Bay, this single-family residence has fused the natural elements of its location—trees, tall grasses, sea, and sky—with architectural form. Composed entirely of prefabricated components constructed off-site, which contain preinstalled mechanical and electrical systems, the house was assembled from the platform up in less than six weeks. The west waterfront wall features fold-away glass walls and bi-folding translucent hangar doors. Staggered vertical cedar rain screen panels form the façade. The project team used BIM as a tool for design, development, fabrication, and assembly. Besides designing in three dimensions, this holistic method allowed for efficient structural and mechanical coordination, greater management of parts and schedules, and a clear approach to assembly sequencing. BIM made the simultaneous off-site fabrication of this project possible. The virtual house became the sole source of information from which all details, schedules, part lists, and fabrication drawings were derived.
Design/Delivery Process Innovation Using BIM
Citation
 Project: Benjamin D. Hall Interdisciplinary Research Building Project: Benjamin D. Hall Interdisciplinary Research Building
Architect: M. A. Mortenson Company
Location: University of Washington
The University of Washington wanted to design and build a lab facility for a variety of science initiatives that didn’t fit neatly into the traditional university environment. The university wanted to deliver this building quickly and cost-effectively with a 30-year fixed cost of operations. Program requirements meant the large design team had to work closely together, especially to address the building site’s curved shape, significant slope, and shallow water table. BIM enabled early, collaborative decision making, allowing the project team to foresee, address, and solve problems before they developed. The Design-Build-Operate-Maintain team relied on BIM to communicate last-minute design revisions, analyze construction methods, and develop detailed simulations quickly to coordinate all building trades and systems. This contributed to improved efficiency, increased safety, and the resolution of more than 1,500 systems conflicts before they became problems in the field. As a result, BIM technology enabled the delivery of a six-story building—even though zoning regulations implied a maximum of five stories—by careful integration of MEP systems.
Honorable Mentions
 Project: Food and Drug Administration Headquarters Project: Food and Drug Administration Headquarters
Architect: RTKL
Location: White Oak, Md.
With 7,000 employees spread among 18 locations around the Washington, D.C., area, the Food and Drug Administration is planning to consolidate most of the organization’s employees into a new 4.7 million-square-foot, state-of-the-art campus in Maryland. The plan calls for 20 structures—including lab spaces, offices, a credit union, conference areas, training spaces, and cafeterias—to be constructed in phases over 11 years. Revit Building has been instrumental in the architecture of two office complexes on the campus. The first structure whose design involved a collaboration between architects and engineers on a BIM platform was the Office of the Commissioner/Office of Regulatory Affairs. Revit is also completing the Center for Drug Evaluation and Research Office Building 2. Each section, elevation, reference, schedule, and plan were views of the same virtual model, and every detail was coordinated with its corresponding reference to increase clarity in the field.
 Project: U.S. Coast Guard Web-Enabled BIM Projects Project: U.S. Coast Guard Web-Enabled BIM Projects
Architect: Onuma Inc.
The U.S. Coast Guard (USCG) needed to merge the operations of two units, the Sector Command Center (SCC) and the Off-Cycle Crew Support Unit, into one unified command center. The SCC managed operations and required multiple spaces, complex equipment, and 24-hour use. The project was to design one 3,500 square-foot SCC and repeat the process for 35 SCC projects using one methodology. With time and resources constrained, the solution was a design approach using Web-enabled BIM. USCG architects and engineers used BIM to define the project. Project requirements, data, and all decisions were captured in the BIM, which created a virtual ongoing process and unified all the projects in real time. USCG facilities were documented using BIM, and the data from the BIM were used to analyze how projects would fit into existing new buildings. Outcomes in using the Web-enabled BIM included a tenfold improvement in expediting the design process, decreased meeting and travel time, thousands of dollars saved in travel expenses, and faster turnaround and decision-making power.
Outstanding Design for Fabrication Using BIM
Citation
Project: Loblolly House
Architect: KieranTimberlake Associates LLP
Location: Taylor’s Island, Md.
(See above.)
Honorable Mention
 Project: Noyes Community and Recreation Center, Cornell University Project: Noyes Community and Recreation Center, Cornell University
Architect: KieranTimberlake Associates LLP
Location: Ithaca, N.Y.
Part of Cornell University’s West Campus Residential Initiative, the Noyes Community and Recreation Center serves residents of the west campus and members of the Cornell community. The facility includes a gymnasium, fitness center, multipurpose room, convenience store, climbing wall, and public space for socializing and games. The parametric software package Digital Project was used as a design and coordination tool. A building model that included structural and MEP systems was used to study design options for several geometrically complex portions of the building. Digital Project allowed for real-time exploration of options for challenging components that included a series of folds in the roof plane and tapered cylindrical skylights. Structural and MEP systems were also coordinated during the construction documents phase for spaces with tight tolerances, and organization of exposed systems was an integral part of the design.
Support for Human Use and Innovative Program Requirements Using BIM
Citation
 Project: Royal London Hospital Project: Royal London Hospital
Architect: HOK and Skanska
Location: London, UK
When completed in 2012, the Royal London Hospital will be the largest new hospital in the United Kingdom. This 905-bed facility will provide London’s principal trauma and emergency center, the city’s second largest pediatric unit, and 100 specialist medical departments including the Helicopter Emergency Medical Service. The new building is being configured as a pair of 20-story towers containing 6,225 rooms across 1.2 million square feet of floor space. The architects are part of a design and delivery team led by a principal contractor operating under specifications of the UK government’s Private Finance Initiative. Highly coordinated computing systems based around BIM and interoperability have enabled the consortium to create a coherent design that minimizes waste and duplication, reduces risk, lowers costs, and allows different solutions to be explored quickly and robustly.
Honorable Mention
 Project: Open Geospatial Consortium Open Web Services Project: Open Geospatial Consortium Open Web Services
Architect: Onuma Inc.
In December 2006, the Open Geospatial Consortium Inc. held a demonstration showing how open data standards can successfully connect geospatial and building information through Web-enabled applications. It highlighted the OGC Open Web Services 4 Project, which accomplished interoperability advancements between BIM and geospatial data. Architects and developers of the Web-enabled BIM system created a link between BIM and geographic information systems (GIS) that enabled two industry standard exchange formats to connect effectively. Processes, tools, and procedures were created that capitalized on the interoperability of industry foundation classes (IFC) compliant BIMs with the wealth of data in the GIS world. The team designed a process on the foundation of IFC so multiple buildings in a geospatial environment could be managed at a global scale. Being able to track and view input from team members was an unprecedented collaboration and the process allowed team members to focus directly on their area of expertise.
Jury’s Choice
Citation
 Project: National BIM Program: Highlights from 2006 Successes and 2006 Pilot Project Successes Project: National BIM Program: Highlights from 2006 Successes and 2006 Pilot Project Successes
Architect: U.S. General Services Administration
The GSA’s National BIM Program goal is “to advocate and employ value-adding digital visualization, simulation, and optimization technologies to increase quality and efficiency through project life cycles and beyond.” GSA mandated that projects receiving design funding in fiscal year 2007 and after would be required to submit a spatial program BIM as a prerequisite of final concept approval. GSA’s successful strategic pilot project initiative adopted an array of BIM technologies on a wide range of projects across the country. These 20 projects included spatial program BIM models for spatial program validation, 3D-laser scanning for accurate as-built documentation, 4D phasing for schedule optimization, BIM-based energy analysis for predicting energy performance, and circulation validation studies for testing security and adjacencies. To date, through the use of 3D, 4D, and BIM, GSA has significantly reduced costs while improving quality and efficiency.
Honorable Mention
 Project: Opera Theatre, Sydney Opera House, and Western Colonnade Project: Opera Theatre, Sydney Opera House, and Western Colonnade
Architect: Arup
Location: Sydney, Australia
An international partnership of architects and local consultants has been studying the Opera Theatre interior as part of the strategic building plan. Initially, the architect, structural engineer, and MEP engineer used a single platform package to facilitate interoperability among their models. The structural and MEP engineers were both involved in the original building design and construction and therefore held large amounts of information that were invaluable in creating the “existing conditions Opera Theatre BIM.” The Opera House Facilities Management Group designed a Web-based intranet and Internet system that will use the continually growing BIM as a backbone for all project stakeholders. The team also introduced a tagging system for drawing information, allowing access to relevant component drawings that removed the need to search through drawing registers. As the days of using 3D models to generate 2D documentation are fast disappearing, and as BIM technology develops, the Opera Theatre will approach true integration. |







 Project:
Project:

