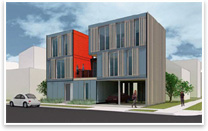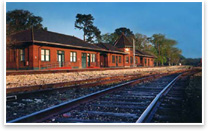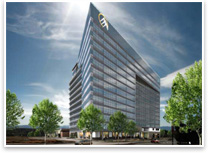 KieranTimberlake Designs Expandable Home and Flexible Townhome KieranTimberlake Designs Expandable Home and Flexible Townhome
Firm pairs with LivingHomes to bring sustainable prefab to market
2008 AIA Firm Award winner KieranTimberlake Associates has teamed with LivingHomes® to provide sustainable, prefabricated single and multi-family homes. The “expandable” LivingHomes by KieranTimberlake are designed to grow with the owners’ needs and can expand from 900 to 2,000 square feet. Rooms can be added as owners need them and configured from one to four bedrooms. Standard sustainable features include FSC-certified wood, low-VOC paints, and formaldehyde-free millwork. Additional options include LED downlights, photovoltaics, green roofs, gray water recycling, and other environmental systems. 
 AIA New Orleans Honors Eight in the Pelican State AIA New Orleans Honors Eight in the Pelican State
AIA New Orleans announced the recipients of the 2008 Design Awards on March 6, naming 8 out of more than 70 entries to receive awards of honor and merit. This year’s awards theme of “Architecture Matters” reflects the chapter’s aim to continue raising awareness of the importance of our profession to the public and communities it serves. This year’s jury was composed of three internationally recognized architects hailing from Los Angeles: Sylvia Lavin, professor of architectural history and theory at UCLA; Eric Owen Moss, FAIA, Eric Owen Moss Architects; and Peter Zellner, Assoc. AIA, ZellnerPlus. 
 Aardex Plans Second Building to Seek LEED Platinum Certification in Colorado Aardex Plans Second Building to Seek LEED Platinum Certification in Colorado
The Aardex LLC development firm of Golden, Colo., developers of the Signature Centre, one of Colorado’s first LEED® Platinum buildings, plans to break ground this summer on a 410,000-square-foot, $150 million office building in Centennial. Colo. The 18-story building, to be called Signature Tower, will also seek LEED Platinum certification. Signature Tower’s design, for which the firm’s Ashley Lemon, AIA, serves as architect of record, will include under-floor heating, ventilation, and air conditioning (HVAC); temperature and ventilation that can be controlled by employees; heat-reducing window glass; task lighting; and electrostatic air filtering. Native and other natural materials will be used in construction to reduce environmental impact. Building amenities will include 1,500 parking spaces in a six-story garage, plus some street parking, as well as a cafe, fitness center, meeting rooms, and outdoor plaza with WiFi connectivity. The project is slated for completion in 2010. 
|
 KieranTimberlake Designs Expandable Home and Flexible Townhome
KieranTimberlake Designs Expandable Home and Flexible Townhome
 AIA New Orleans Honors Eight in the Pelican State
AIA New Orleans Honors Eight in the Pelican State Aardex Plans Second Building to Seek LEED Platinum Certification in Colorado
Aardex Plans Second Building to Seek LEED Platinum Certification in Colorado