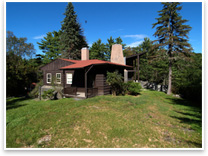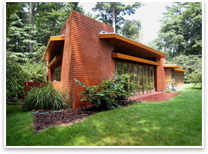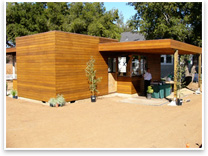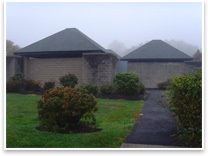 Rehabilitation
of Henry Wright’s Ramirez Solar House Rehabilitation
of Henry Wright’s Ramirez Solar House
Thomas Solon, AIA, National Parks Service, relates the tale of the
Ramirez Solar House, which sits off Raymondskill Falls Road just south
of the town of Milford, Pa., in the Delaware Water Gap National Recreation
Area, a unit of the National Park Service. Designed in 1944 by architect
Henry Wright Jr., FAIA; the Ramirez Solar House is believed to be one
of the earliest examples of a passive solar home in existence. Wright
was the son of Henry Wright, town planner, who, in partnership with
Clarence Stein, designed many of the early garden cities, including
Radburn, N.J., and Sunnyside, Queens, N.Y. Henry Wright Jr. was famous
in his own right, notably as editor of Architectural
Forum magazine,
educator, and author of dozens of articles on architecture and engineering,
not to mention as an early practitioner of passive solar research and
design. 
 For the People: Preserving Wright’s
Usonian Houses For the People: Preserving Wright’s
Usonian Houses
Tarantino Architect has been focusing much of their time working
on the preservation of Frank Lloyd Wright’s work from the
mid-20th Century era, primarily Usonian Houses. This specialization
began with the stewardship of their own Usonian, the Bachman-Wilson
House, ca.1954 says principal Sharon Taratino. Since then, the
firm has consulted and managed construction on many others. 
 The Neutra House: Adaptive Reuse and Relocation
of One of “Three
Small Houses in an Orchard” The Neutra House: Adaptive Reuse and Relocation
of One of “Three
Small Houses in an Orchard”
Tom Horan, AIA, DMJM H&N, tells of the team effort saves two
of Richard Neutra’s “Three Small Houses in an Orchard” in
Los Altos, Calif. In 1935, Richard Neutra began designing, on one
plot of land, what he called “Three Small Houses in an Orchard” in
Los Altos, Calif., with the two main residences for two Bay Area
poets, Jacqueline Johnson and Clayton Stafford. The project was completed
in 1939. In 2005, the Johnson House and guest house remained, but
development pressures threatened them. The City Historical Commission
proposed that the Johnson House was relatively unchanged and should
be moved to city land and saved. Former Commissioner Mark Sandoval,
AIA, was a key player in generating this proposal. The City Council
concurred that it could be done if it did not require city funds.
At this point, the Los Altos Community Foundation got involved. 
 Preserving Kahn’s Bath House Preserving Kahn’s Bath House
Architects work to save the Trenton Jewish Community Center Bath
House
The Jewish Community Center of the Delaware Valley retained Farewell Mills Gatsch Architect LLC, to complete a preservation plan for Louis Kahn’s Bath House and Pavilions upon receiving a grant from the New Jersey Historic Trust in the spring of 2001, Meredith Arms Bzdak tells us. In completing the preservation plan, Farewell Mills Gatsch documented the historic development of the site to ensure that future preservation efforts would regain the historic significance of the structures and appropriately restore the materials used in their construction. In addition to assessing the structural and architectural conditions of the buildings, the team evaluated the mechanical, electrical, and plumbing systems for repair or replacement. 
|



