Preserving
Kahn’s Bath House
Architects work to save the Trenton Jewish Community Center Bath House
by Meredith Arms Bzdak
Farewell Mills Gatsch Architects LLC
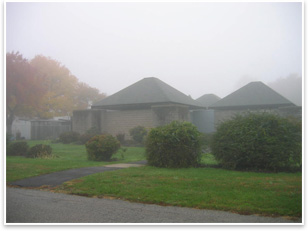 Summary: The
Jewish Community Center of the Delaware Valley retained Farewell
Mills Gatsch Architect LLC, to complete a preservation plan for Louis
Kahn’s Bath House and Pavilions upon receiving a grant from
the New Jersey Historic Trust in the spring of 2001. In completing
the preservation plan, Farewell Mills Gatsch documented the historic
development of the site to ensure that future preservation efforts
would regain the historic significance of the structures and appropriately
restore the materials used in their construction. In addition to
assessing the structural and architectural conditions of the buildings,
the team evaluated the mechanical, electrical, and plumbing systems
for repair or replacement. Summary: The
Jewish Community Center of the Delaware Valley retained Farewell
Mills Gatsch Architect LLC, to complete a preservation plan for Louis
Kahn’s Bath House and Pavilions upon receiving a grant from
the New Jersey Historic Trust in the spring of 2001. In completing
the preservation plan, Farewell Mills Gatsch documented the historic
development of the site to ensure that future preservation efforts
would regain the historic significance of the structures and appropriately
restore the materials used in their construction. In addition to
assessing the structural and architectural conditions of the buildings,
the team evaluated the mechanical, electrical, and plumbing systems
for repair or replacement.
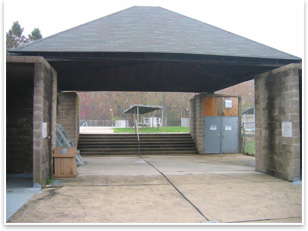 In July 1954, the Trenton Jewish Community Center (JCC) selected
Philadelphia architect Louis I. Kahn to design its new facility.
The commission represented Kahn’s largest and most complex
project to date and immediately followed his successful completion
of the design for a new Jewish Community Center in New Haven. Although
the original plan included a community center as well as a bath house,
pool, and outdoor pavilions, a range of issues led to the construction
of only Kahn’s Bath House and Pavilions. The firm of Kelly & Gruzen
completed the community center building several years later. In July 1954, the Trenton Jewish Community Center (JCC) selected
Philadelphia architect Louis I. Kahn to design its new facility.
The commission represented Kahn’s largest and most complex
project to date and immediately followed his successful completion
of the design for a new Jewish Community Center in New Haven. Although
the original plan included a community center as well as a bath house,
pool, and outdoor pavilions, a range of issues led to the construction
of only Kahn’s Bath House and Pavilions. The firm of Kelly & Gruzen
completed the community center building several years later.
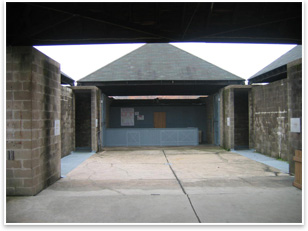 Turning point for Kahn Turning point for Kahn
The Bath House, in particular, is widely regarded as a turning point
in Kahn’s career and the first realization of his concept
of “servant” and “served” spaces, which
he further developed in the Richards Medical Center at the University
of Pennsylvania, the Salk Institute, and the Kimbell Art Museum.
Influenced by his 1950–51 stay at the American Academy in Rome
and travel to Egypt and Greece, Kahn sought to demonstrate in this
and the projects that followed, that architecture could simultaneously
be Modern and classically monumental.
The Bath House was listed on the New Jersey and National Registers
of Historic Places in 1984, and an architectural history of the commission
was published in 2000 by author Susan Solomon.
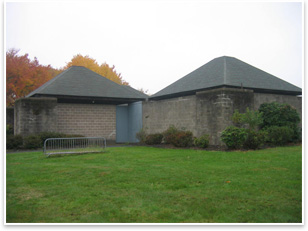 Few changes have been made to the Bath House since its completion
in the mid-1950s, although it has suffered from exposure to the elements
and deferred maintenance that has been magnified by the openness
of the structure and fragility of the original fabric. Few changes have been made to the Bath House since its completion
in the mid-1950s, although it has suffered from exposure to the elements
and deferred maintenance that has been magnified by the openness
of the structure and fragility of the original fabric.
The preservation issues associated with the Bath House were essentially
divided into three categories:
- Removal of elements not intended by Kahn, but added after
building completion (including the snack bar, storage shed, and fencing)
- Restoration of elements intended by Kahn but removed after
building completion (including the entrance mural and gravel “forecourt”)
- Completion of elements intended by Kahn but never carried
out (including roof drainage and extensive landscaping).
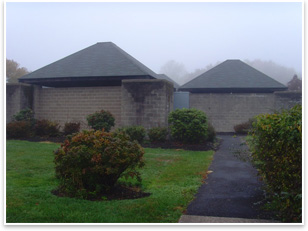 The future of the Bath House The future of the Bath House
Several years passed as the JCC considered relocation and sale of
their Ewing property. Finally, in 2006, the property, which included
the Kahn Bath House and Pavilions, was conveyed from the Jewish
Community Center to the County of Mercer, and then, with preservation
easements, to Ewing Township. The ultimate goal of the county and
the township is the repair and restoration of the structures for
ongoing use as a community center and pool, and to that end they
are working with Farewell Mills Gatsch and their consultants, Heritage
Landscapes and The RBA Group, to return these locally and internationally
significant historic resources to their intended use and original
appearance while simultaneously improving the weatherability of
the structures and facilitating their future maintenance.
|


 Summary:
Summary:


