For
the People: Preserving Wright’s Usonian Houses
by Sharon Tarantino
Tarantino Architect
Summary: Tarantino
Architect has been focusing much of our time working on the preservation
of Frank Lloyd Wright’s work from the mid-20th Century era,
primarily Usonian Houses. This specialization began with the stewardship
of our own Usonian, the Bachman-Wilson House, ca.1954. Since then
we have consulted and managed construction on many others. As these
structures are mostly residences, over a period of 50 to 75 years
they have suffered decay. Because the radiant heating systems Wright
pioneered were somewhat experimental at the time, it has become the
most serious and important comfort feature to maintain—the
life-blood of the house. Other challenges have included the color
hardener and finish surface treatment for the concrete mats; thermal
moisture protection concerns for the membrane roofs, tern metal,
and flashing; mortar color and brick reproduction; restoring exterior
and interior wood finishes, as well as furniture, lighting, and fabrics;
and upgrading mechanical systems within limited space constraints.
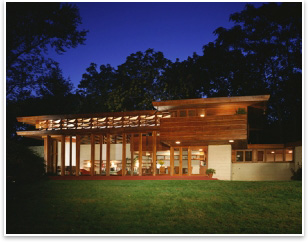 Bachman House Bachman House
Millstone, N.J.
In 1988, Sharon and Lawrence Tarantino acquired the neglected Bachman-Wilson
House, ca. 1954, designed by Frank Lloyd Wright. Tarantino Architect
guided the complete restoration and rebuilt the kitchen according
to Wright's original drawings. Additionally, furnishings have been
restored and rebuilt with 1950s upholstery fabrics selected appropriate
for the house and the period. The house is sited along the Millstone
River and is a 20th Century contributing structure in the National
Historic District of the Borough of Millstone. This mid-‘50s Usonian
is one of the purest of Wright's designs of this period, with regard
to a culmination of his long-prolific design philosophy: a work of
art in simplicity and form, unencumbered by programmatic constraints.
The project captured a Cultural and Heritage Commission Preservation
Award from Somerset County, N.J.
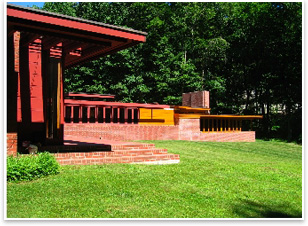 Christie House Christie House
Somerset County, N.J.
The original house designed in 1940 by Frank Lloyd Wright is an early
2-foot x 4-foot grid Usonian plan constructed of cypress, brick,
concrete mat, and glass. Research has indicated that Wright conceived
a preliminary design for a future master bedroom suite on the bedroom
wing, but it was never realized by the original owners. Tarantino
Architect was commissioned to provide architectural services for
executing this master bedroom suite and completing the house. Great
care has been taken to match the original brick, cypress, and window
details and to provide proper instructions and supervision on construction
of the concrete mat with radiant heat, as well as supervision on
the entire project.
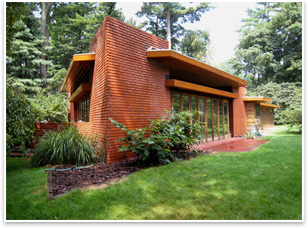 Richardson House Richardson House
Essex County, N.J.
Designed in 1941 and built in 1951, the Richardson House is a rare
example of Frank Lloyd Wright's Usonian houses based on a hexagon
unit module. An oasis in the middle of a suburban landscape, the
house was constructed of red brick, cypress wood, red concrete mat,
and glass. Over the past 10 years, the current owners have embarked
on restoring the house, which included the kitchen, bathrooms, and
hydronic radiant heat floor mat, as well as the doors and windows.
This past summer, the challenge was rehabilitation of the existing
membrane roof and the replacement of the decaying soffit and fascia
around the entire house. Careful research of the original drawings
and suitable old-growth Tidewater red cypress provided vital information
in developing a strategic plan.
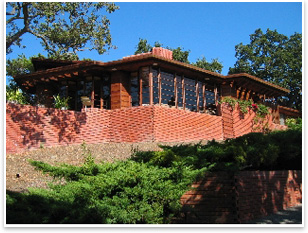 Hanna House Hanna House
Stanford University, Calif.
The Hanna House, ca.1936, is a National Historic Trust Landmark.
Recognized as a defining departure for Frank Lloyd Wright with his
Usonian House, it exemplifies the California style with cascading
terrace levels around and through the house. Also known as the Honeycomb
House, the structure is based on an expansion of hexagon unit modules,
which is perhaps the most significant element of the house and Frank
Lloyd Wright's Usonian house theory. In 1975, Stanford Professor
Paul Hanna and his wife, Jean, specialists in childhood education,
donated the house to Stanford University to be used for educational
purposes. In 1989, the Loma Prieta earthquake severally damaged several
parts of the house, including the concrete slab. After several years
of restoration and in an effort to open the house to the public again,
Tarantino Architect was selected to undertake an extensive study
to rectify the problem and determine appropriate concrete mat restoration
through background history, product research and specification, hands-on
testing, and documentation.
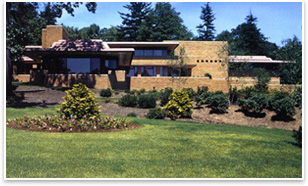 Kessler House Kessler House
Essex County, N.J.
The Kessler House—designed in 1967 by Frank Lloyd Wright apprentice John
Rattenbury with Wesley Peters, Taliesin Architects—is an elegantly detailed
house constructed of Roman brick, precast concrete, patterned terne metal, and
terrazzo floors. Every aspect of the interior had been custom designed, including
light fixtures, furniture, and teak casework. The house has now begun to be restored
to its original splendor. A detailed list of priorities has been developed to
begin the task of restoration. Interior changes over the years were not always
respectful to the original design, in which Olgivanna Wright had been involved
specifying fabrics and carpeting with the owners. A palette of finish samples
and details are now being selected sympathetic to the original intent. There
is also a treehouse on the grounds, originally designed by Rattenbury and built
for the Kessler children.
|


 Bachman House
Bachman House Christie House
Christie House
 Hanna House
Hanna House