| |
AIA New Hampshire Announces Annual Excellence in Architecture Awards
Summary: AIA New Hampshire announced five Awards for Excellence in Architecture at the chapter’s 24th annual awards banquet, held this year at the New Hampshire Institute of Art on January 18. All projects are located in the Granite State. Jurors for the 24th Excellence in Architecture, all of whom hail from Philadelphia, were James Kruhly, FAIA, James Oleg Kruhly + Associates; Rachel Schade AIA, Schade and Bolender Architects LLP; and Ed Barnhardt, AIA, Always by Design. Additionally, the public voted and awarded two People’s Choice Awards that were honored at the celebration.
Honor Awards
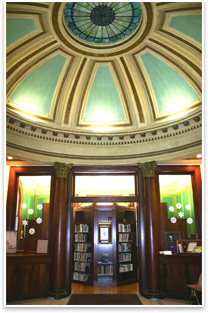 Project: Gregg Free Library Project: Gregg Free Library
Location: Wilton, N.H.
Architect: Richard Monahon, AIA
This 1912 Beaux-Arts library, listed on the National Register of Historic Places, has exquisite interior spaces, a domed rotunda, highly detailed woodwork, and decorative painted walls. From 1987 to 2007, the library trustees’ program was to make the building accessible to the community; bring the heating, insulation, electrical, tela-data, and plumbing into the 21st century; restore the historic finishes; provide staff work areas and shelving; and expand community use. Installation of an elevator links the library, children’s library, historical and archive section, and meeting room to the accessible entrance and to new bathrooms and a kitchenette. Restoration included the mosaic tile floor and window sashes and bringing back to life the original decoratively painted walls and stenciled ceilings that had been painted over. Jurors called this an "extremely sensitive, non-intrusive renovation, respectful of the existing structure. A lot of thought and care went into the project and the craftsmanship is very evident."
Photo courtesy of the architect.
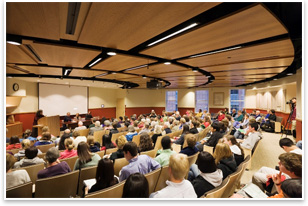 Project: Phillips Exeter Academy Center Project: Phillips Exeter Academy Center
Location: Exeter, N.H.
Architect: Centerbrook Architects and Planners
Phillips Exeter Academy asked the architect to renovate a 1930 science building into a new student center. The school also wanted the new building to incorporate sustainable design and serve as a teaching tool that would influence the attitudes and behavior of those who use it. Originally built as part of an academic quadrangle of brick buildings at the center of the campus, the building opened to the quadrangle but had no entrance on its other major façade facing one of the school’s main campus streets. The new center provides a home for student activities and clubs at the heart of the campus. And its new oval atrium, the “agora,” acts as a campus artery through the building, connecting the quadrangle to the campus main street. Certified LEED® Silver, many of the center’s sustainable characteristics are highlighted with plaques describing materials and systems. The jurors' comments for this project were: "Beautifully executed. The agora is extremely successful. Restrained detailing, imaginative; nice mix of contextually appropriate exterior and more modern interior."
Photo © Jeff Goldberg/ESTO.
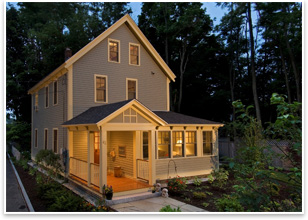 Project: Private residence Project: Private residence
Location: Exeter, N.H.
Architect: TMS Architects
The owners of this renovation project believe that the basic house was built between 1895 and 1900, based on their discovery of a dime-store novel in the walls. Recent demolition revealed that the original house was essentially constructed from scrap salvaged from other buildings, with some pieces dating from the 1700s. The homeowners decided to renovate the home and needed to update all systems and add space. The architect faced significant challenges in fulfilling the owners’ request to create a sense of spaciousness in a structure that had existing finished space of less than 600 square feet on the first floor. Plus, zoning precluded adding any enclosed additions beyond the existing footprint. Living space was incorporated into the existing porch, and opening up the entire first floor plan provided an overall sense of space. The exterior was restored to a contemporary but respectful interpretation of the original. Materials were arranged in horizontal bands to reflect the appearance of the old wrap-around porch and provide the home with a unifying element. The jurors said: "This is a lucky client; there are lots of clever changes to a very ordinary house. The rich detailing and restraint are commended."
Photo © Dan Gair.
Merit Awards
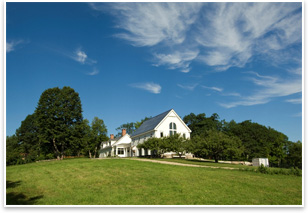 Project: Private residence
Project: Private residence
Location: the White Mountains
Architect: TMS Architects
Sited in a gentle valley with breathtaking views of New Hampshire’s Mount Chocorua, this unique home pays homage to the farmhouse that had occupied the site since 1788 while employing technological elements that place it firmly in the 21st century. Regretfully, the original farmhouse had deteriorated significantly, and the structure could not be saved. Since the old farmhouse could not be saved in its entirety, it was carefully deconstructed and many of the old materials were reused in the new home. Flooring, beams, bathtubs, soapstone sinks, backsplashes, hardware, doorknobs, and granite from the old foundation all played a significant role in the new residence. The project encompasses many aspects of sustainable design, particularly as it relates to heating and cooling, energy-efficient design elements, and use of sustainable and local building materials. Jurors liked the nice traditional forms used in a more modern interpretation, the subtle detailing, and the diverse and attractive interior details and commended the sustainable elements, in particular the daylighting strategies.
Photo © Dan Gair.
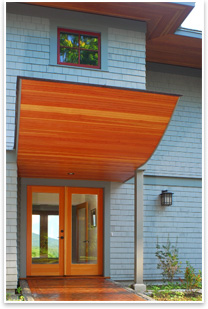 Project: Private Residence Project: Private Residence
Location: Harrisville, N.H.
Architect: Daniel V. Scully/Architects
This new, energy-efficient, four-bedroom house, sited on a flat hilltop, has a special connection to the landscape and its primary view to Mount Monadnock. It is a redeveloped site of a smaller, less energy-efficient house that was demolished, with many of its materials recycled. The entire footprint of the previous home was reused, minimizing disturbance of the undeveloped portions of the site, with an additional 20 percent of new construction to the east. The design is linear and horizontal on the east-west axis, and all rooms can enjoy primary views and sunlight. Visually, the house is an extension of its terrain. While the well-insulated house is capable of protecting itself and its inhabitants from the cold with a tight, energy-efficient building envelope, many indoor/outdoor transitional spaces allow enjoyment in nicer weather and connection to the landscape and views. Jurors cited this project for its "simple and clear massing and thoughtful, modest design. It is clearly a New England language, but there is a modern force to it. This project, too, has excellent daylighting."
Photo © Nancy Belluscio/On-Site Photography.
People's Choice Awards
Two Peoples' Choice Awards were also named, the result of a ballot vote conducted during the AIANH Awards Submissions Exhibit at the New Hampshire Institute of Art, December 17–January 18. The winners were:
- Commercial: 18 Congress St., a mixed-use building in downtown Portsmouth, N.H., designed by McHenry Architects
- Residential: A home in Munsonville, N.H., designed by Daniel V. Scully/Architects.
|
|



 Project:
Project: 

 Project:
Project: