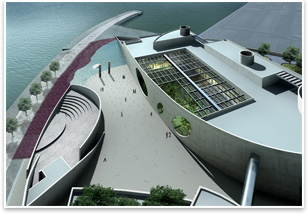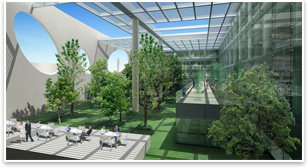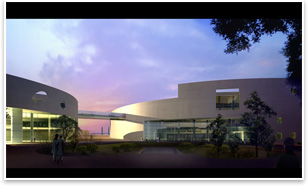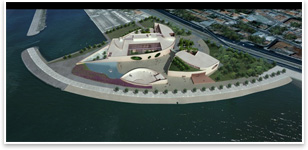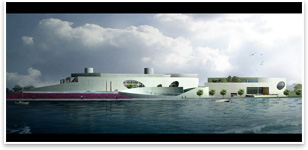
| Architects Collaborate on Lisbon Research and Clinical Center
“The design ties it to the ethos of the nation,” says Colin Mosher, RMJM Hilllier associate principle and lead designer for the cancer center project. “We are tying an institutional building into the community.” The Portuguese government and the population there are responding positively, Mosher reports. The project is “stimulating research in a nation that is about research and discovery.”
“The beauty of translational spaces,” says Mosher, “is that you get feedback on treatment right there in the facility. It’s about creating drugs that have an application in reality.” The two-way communication works both ways. Patients at the center can see the researchers and clinicians working on the drugs through what the firm symbolically calls a “window of hope.”
The project will include three high-performance buildings that employ optimal energy and resource management. The design team is maximizing daylighting, using light sensors and skylights, and raising the ceilings to make space for clerestories that will allow more sunlight into the space. They are also running water from the Tagus River through cooling beams in the ceiling to cool the water for the building. Radiant flooring will heat the clinical spaces, and the design team is looking at putting wind turbines on the roof. The windows will all be operable, Mosher says, and there’s “no excuse not to,” with the temperate Portuguese climate and the river breezes. The team is seeking one of the top environmental ratings from the European sustainability grading system.
The three buildings have been arranged to create an open-to-sky ramped pathway 125 meters (410 feet) long leading diagonally across the site, toward the Atlantic Ocean. The plaza is open to the public and well-suited for exhibitions, performances, or contemplation. Inspiration point
The foundation reports that to honor the historic relevance of the site and promote the relationship of the citizens with the sea and the “unknown,” the Champalimaud Research Centre will allow free public access to the waterfront through the wide landscaped areas around the building. |
||
Copyright 2008 The American Institute of Architects. All rights reserved. Home Page |
||
news headlines
practice
business
design
recent related
› University of Kansas Hospital Cancer Center Takes a Personal Design Approach
› Cancer Center Brings Comfort, and Kudos
› Centers of Excellence: Research-Based Design for Discovery and Cure (Academy Journal)
Photos courtesy of RMJM Hillier and Charles Correa.
The Champalimaud Foundation“supports individual researchers and research teams working at the cutting edge of medical science. It aims to stimulate novel theoretical and practical methodologies by using the experience of both research scientists and medical practitioners, connecting pure scientific investigation with applied clinical research.” The Champalimaud Foundation aims to maximize the work being done in the fields of cancer research and neuroscience.
Visit the design team’s Web sites:
• Charles Correa
• RMJM Hillier
• Consiste
Visit the AIA Academy of Architecture for Health page on AIA.org.

