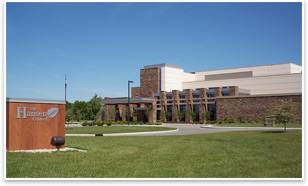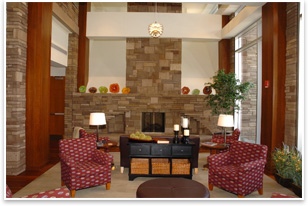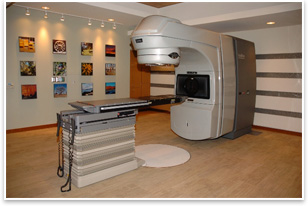Cancer Center Brings Comfort, and Kudos
Indiana’s Hansen Center offers the warmth of home
by Heather Livingston
Contributing Editor
 Summary: In rural Batesville, Ind., the accolades are accumulating for its new medical oncology and radiation treatment facility, the J. Michael Hansen, MD Center. The 52,198-square-foot Hansen Center, owned and operated by Margaret Mary Community Hospital (MMCH), was completed in 2005. Named for a community doctor who died from cancer in 2002, the Hansen Center is providing a place of real comfort and hope for cancer patients and their families. Summary: In rural Batesville, Ind., the accolades are accumulating for its new medical oncology and radiation treatment facility, the J. Michael Hansen, MD Center. The 52,198-square-foot Hansen Center, owned and operated by Margaret Mary Community Hospital (MMCH), was completed in 2005. Named for a community doctor who died from cancer in 2002, the Hansen Center is providing a place of real comfort and hope for cancer patients and their families.
 Designed by BSA LifeStructures with Maregatti Interiors, the Hansen Center was one of six projects to receive a Citation of Merit from Healthcare
Design magazine’s 2006 Architectural Showcase Review, as well as numerous other awards. It’s little wonder that the Hansen Center is having such success: the architect and client put the patient first by conducting patient focus groups. The resulting structure conveys warmth and hope to its patients by creating a home-like atmosphere. On arrival, patients notice that the Prairie-style facility, sheathed in sandstone and brick, feels friendlier than a traditional medical clinic. Inside, they are welcomed by a two-story atrium with a large, brick, wood-burning fireplace and a “family room” where patients can wait with friends and family. Wayfinding is assisted by curved walls and textured art glass panels with inspirational sayings that lead to the treatment areas. Designed by BSA LifeStructures with Maregatti Interiors, the Hansen Center was one of six projects to receive a Citation of Merit from Healthcare
Design magazine’s 2006 Architectural Showcase Review, as well as numerous other awards. It’s little wonder that the Hansen Center is having such success: the architect and client put the patient first by conducting patient focus groups. The resulting structure conveys warmth and hope to its patients by creating a home-like atmosphere. On arrival, patients notice that the Prairie-style facility, sheathed in sandstone and brick, feels friendlier than a traditional medical clinic. Inside, they are welcomed by a two-story atrium with a large, brick, wood-burning fireplace and a “family room” where patients can wait with friends and family. Wayfinding is assisted by curved walls and textured art glass panels with inspirational sayings that lead to the treatment areas.
Allowing a choice of experiences
It became clear when conducting the focus groups that, during the long hours of treatment, patients sometimes want to simply be left alone. At other times, they may want to talk to other patients to provide and receive comfort and support. To that end, the design team created the infusion bays, where patients receive chemotherapy treatment sometimes lasting up to six hours, with sliding wooden doors embedded with panels of etched art glass. This provides the patients the opportunity to chat with fellow patients, yet gives doctors the ability to talk with patients privately in the same room. The treatment rooms look out onto a pond/wetland area.
It became clear that, during the long hours of treatment, patients sometimes want to simply be left alone
Another feature that was incorporated to soothe patients in the midst of cancer treatment is low-light sheet glass that reduces glare and reflection, a seemingly small but important detail for patients who may not want to see their reflections in the glass. The Hansen Center also uses incandescent fixtures throughout to eliminate the harsh glare of fluorescent lighting. While not energy efficient, the reward is improved patient outlook.
Additional considerations for patients and families include water features, a healing garden, massage therapy, demonstration kitchen, wig boutique, and resource library.
Small comforts
According to MMCH Vice President of Patient Services Nancy Marticke, “there are four water features in this facility: one as soon as you walk into the front lobby and one as you walk into the linear accelerator vault. Then, in our waiting area for our radiation patients, instead of designating a male/female area, because those patients are typically in gowns and robes waiting for their radiation treatments, in the center of the room we have a divider that has a water feature on each side.”
 Marticke
also notes that the demonstration “healing kitchen” is
used to educate patients and staff in the importance of healthy
eating for cancer prevention and treatment. “Every Tuesday,
we have volunteers who come in and prepare a meal from a ‘super
foods’ list. Our staff also participates in that, so we hope
that we provide opportunities for the staff as well,” she
says. Marticke
also notes that the demonstration “healing kitchen” is
used to educate patients and staff in the importance of healthy
eating for cancer prevention and treatment. “Every Tuesday,
we have volunteers who come in and prepare a meal from a ‘super
foods’ list. Our staff also participates in that, so we hope
that we provide opportunities for the staff as well,” she
says.
Other amenities for staff include large recliners in the staff room and an outside entrance to the garden and second-floor patio. Says Marticke: “We made concrete decisions about providing spaces that allow the staff to have areas away from patient care that are relaxing and give them an opportunity to rejuvenate on the job. I think that, particularly in cancer care where there’s a lot of emotion and you’re dealing with life and death issues frequently, it’s very important to take care of your staff.”
Particularly in cancer care where there’s a lot of emotion and you’re dealing with life and death issues frequently, it’s very important to take care of your staff
Measures of success
Among the Hansen Center’s achievements, for the second year in a row they have scored in the 99th percentile in the Press Ganey survey, a patient satisfaction survey of 7,000 health care facilities. “When we had the first score of 99 percent, we thought, ‘Wow, how do we maintain or do better than this?’ We were actually uneasy about what was going to happen when the second score came back, so we were absolutely delighted when we were still able to maintain the 99th percentile,” enthuses Marticke.
One last measure of success for the Hansen Center is that, in its design and care, the role of families and friends in cancer treatment is always in the foreground. “People come with friends and children and grandchildren,” says Marticke. The small town facility treated 142 new cancer patients last year. While at first that may not sound like many patients, when factoring in that each patient receives between 8 and 30 treatments depending on the type of cancer and care necessary, that’s a lot of time spent away from home in a medical setting. Concludes Marticke, “What I hear patients say is that every time they walk in the building it feels soothing to them. If that happens to patients and families, then we’ve achieved part of our goal.” |




