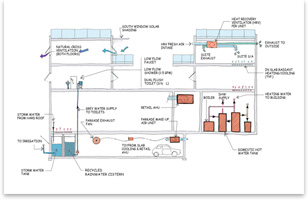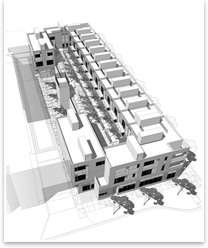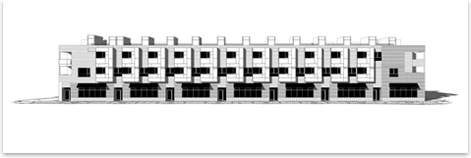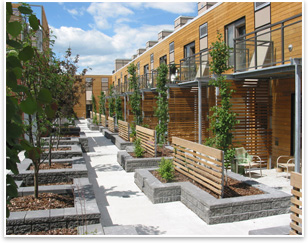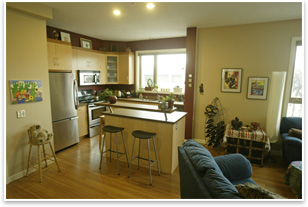
| Calgary Redevelopment Claims First LEED Platinum Multi-Family Residence Former hospital site now home to 22 sustainable townhomes
Summary: The Vento Residences, designed by Busby Perkins+Will and located in Calgary, Alberta, used a plethora of sustainable design strategies to garner the first Platinum LEED® certification for a multi-family residential project in North America. Completed in May 2006, the 39,000-square-foot Vento is an infill project that offers mixed retail, 20 market-rate townhouses, and two affordable townhouses within a vibrant inner-city neighborhood. The project is also a recipient of the Environmental Design + Construction Excellence in Design Award for multi-family residences.
“We have successfully incorporated a broad variety of sustainable strategies into a small-scale project on the brownfield site of a former hospital,” said Managing Director Peter Busby, AIA, LEED-AP. “Achieving Platinum LEED certification now raises the bar for residential developments in Canada.” Situated above the ground-floor retail shops, the townhouses each have a south-oriented private garden and are accessed from a second-story outdoor terrace. A mews-like courtyard terrace separates the complex from the adjacent building to the south, serving as an interaction space for the residents who share it and contributing to a sense of community that is often missing in multi-family residential projects. In addition to the 20 market-rate residences, 2 additional affordable suites that are owned and operated by the City of Calgary are located at grade along the residential side streets that flank the project.
Daylighting and water efficiency
|
||
Copyright 2008 The American Institute of Architects. All rights reserved. Home Page |
||
news headlines
practice
business
design
recent related
› High Regards for Broadway Court
› Home Is Where the Green Is
› “Show You’re Green” Awards Go to Eight Sustainable—and Affordable—Projects
For more information on the Vento Residences, visit the Busby Perkins+Will Web site. To learn more about the Windmill Development Group, log on to their Web site.
Photo credits
1. Drawing courtesy of Stantec Consulting.
2. Drawing courtesy of Busby Perkins+Will.
3. Drawing courtesy of Busby Perkins+Will.
4. Photo © 2008 Busby Perkins+Will.
5. Photo © 2008 Mikael Kjellström.

