| “Show You’re Green” Awards Go to Eight Sustainable—and Affordable—Projects
Summary: The AIA Housing and Custom Residential Knowledge Community selected eight “Show You’re Green” projects as examples of outstanding housing that is both affordable and green. The winning projects will be showcased online in the U.S. Department of Housing and Urban Development’s Affordable Housing Design Advisor to demonstrate diverse ways in which green practices are being integrated into exemplary affordable housing. The projects and their architects were recognized during AIA Housing and Custom Residential Knowledge Community Awards Ceremony during the 2007 national convention in San Antonio In May.
The winning projects considered the following AIA Affordable Green Housing Guidelines:
- Community context
- Site design
- Building design
- Water conservation and management
- Energy efficiency
- Reduced and sustainable material use
- Recycling during construction and post-occupancy
- Indoor environmental quality healthy buildings
- Quality assurance/commissioning
- Other innovative design strategies.
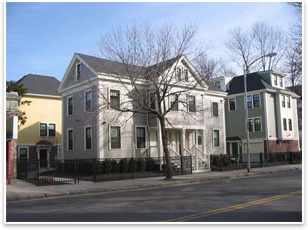 Project: 150 Prospect Street Project: 150 Prospect Street
Architect: Boyes-Watson Architects
Location: Somerville, Mass.
Just-A-Start Corporation, a community-based nonprofit organization, commissioned Boyes-Watson Architects to design an environmentally sensitive affordable rental housing project that would maximize the number of units and square footage allowable on the parcel, while preserving an existing Greek Revival house and turning around a blighted site. Although constrained by zoning requirements, the project met its goals of integrating the development into its urban context, reinforcing the street edge along Prospect Street, and creating both green areas and a parking court that could have multiple uses. It has been a catalyst for subsequent rehabilitations along a depressed city arterial road. The Cambridge Historical Commission contributed funds to the successful preservation of the 100-percent affordable Greek Revival house.
Photo © Mark Boyes-Watson, Boyes-Watson Architects.
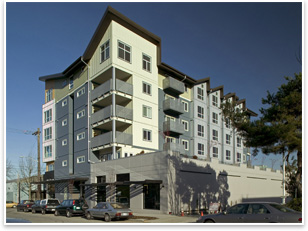 Project: Denny Park Apartments Project: Denny Park Apartments
Architect: Runberg Architecture Group
Location: Seattle
This project satisfies a growing need for affordable housing downtown near park space and thereby promotes economic sustainability and livable neighborhoods. The complex has 50 units in a mix of studios, one-, two-, and three-bedroom spaces; 20 are for households below 30 percent median income, 25 for those below 50 percent median income, and 5 for those below 60 percent median income. The ground floor responds to the urban fabric with zero-lot-line development and commercial uses, while the massing of the upper residential floors sensitively avoids crowding the neighboring church by providing a courtyard as a buffer. Among other sustainable design features, the project showcases stormwater planters, the first to be built in Seattle for stormwater detention.
Photo © Michael Seidl, Mike Seidl Photography.
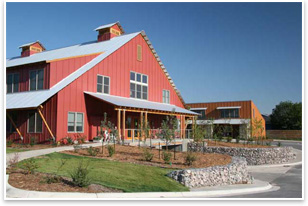 Project: Orchard Gardens Project: Orchard Gardens
Architect: MacArthur, Means & Wells, Architects, PC
Location: Missoula, Mont.
The 35 units at Orchard Gardens include a mix of one-, two-, and three-bedroom spaces. Nine of the two- and three-bedroom units are located in rowhouses, each with its own washer and dryer, second floor, and backyard. A farmhouse building contains six units, some with private porches. A large main building contains 20 one- and two-bedroom units and 4 fully accessible units. A community barn also provides a community room and kitchen for the residents’ use. The project preserves the neighborhood tradition through specific design elements such as corrugated metal roofing, lap siding, and wood fencing. The common space is decorated with public art that brings color and life to the central space. Fiber cement siding, metal roofing, and concrete with 35-percent fly-ash content was used throughout the project.
Photo © Mark Fritch, Mark Fritch Photography, LLC
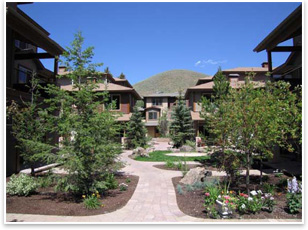 Project: Pine Ridge Townhomes Project: Pine Ridge Townhomes
Architect: Living Architecture
Location: Ketchum, Idaho
This project features a mix of affordable-housing and market-rate units. Living Architecture met the needs of the affordable-housing user by working with the local housing authority and conducting user meetings to determine priorities, such as open space, open floor plans, daylight, and views. The neighborhood is a mix of single-family and multifamily projects. This design created the feel of a cluster of single-family homes that fit in well with the neighborhood. There is no difference in look between the affordable-housing and market-rate units. The focal point of Pine Ridge is a beautiful central courtyard that people can enjoy as they walk or drive by. The project’s buildings incorporate passive solar design, super insulation in walls and roofs, and radiated heated slab on grade floors for energy efficiency.
Photo © Eiron Schofield, Living Architecture
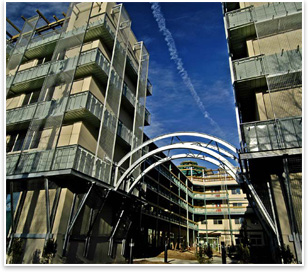 Project: Eastern Village Cohousing Project: Eastern Village Cohousing
Architect: EDG Architects, LLC
Location: Bethesda, Md.
This program called for the adaptive reuse of an office building for a mixed-use project of approximately 80,000 square feet of residential co-housing condominium units along with 15,000 square feet of live-work space in a separate wing of the building. Typical of cohousing, the users were represented throughout the programming and design process. The program was for 56 standard units and 11 live-work units. Half the units qualify as workforce housing, and energy savings are passed on to residents in the form of lower utility costs. The existing surface parking lot was transformed into a landscaped courtyard that serves as the building's front yard leading to the main entrance and common house. The green screen is galvanized steel, and the green roof is a modified IRMA roof with precast concrete pavers serving as walkways and patio space on the roof deck. The closed-loop geothermal system uses 40, 650-foot-deep wells to individual heat pumps.
Photo© Tom Kochel, Tom Kochel Photography
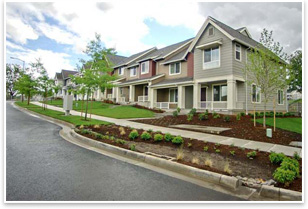 Project: New Columbia Project: New Columbia
Architect: Mithun
Location: Seattle
Cooperation for this project began in July 2000 when the previous development’s resident association and the local housing authority teamed to pursue a HUD HOPE VI revitalization grant. The community's final master plan was developed through extensive community input and included goals for safety and security, economic diversity, accessibility, and sustainable design. The infrastructure package for this dense urban neighborhood consists of public streets and utilities, an innovative stormwater management system, and public transit that helps integrate the formerly isolated development sensitively into the surrounding city fabric. Building systems and materials were chosen for their sustainable features, with extensive attention paid to energy use and savings. The local utility is also testing a solar energy model program using the redevelopment to gain metrics. Drawing from regional Craftsman traditions, the housing design reflects the local climate and local building customs.
Photo © Juan Hernandez, Mithun
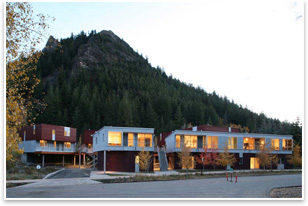 Project: Little Ajax Affordable Housing Project: Little Ajax Affordable Housing
Architect: Peter L. Gluck and Partners, Architects
Location: New York City
This project uses a skewed courtyard geometry to create 14 communally oriented family units, on-site parking, and public trail connections. Three angled “slots” slice through the courtyard block, breaking it down into an interconnected series of house-scaled elements. A series of second-floor walkways are punctuated by playful bridges and lookouts and provide multiple connections to the units, public trains, and city sidewalks. Multiple circulation routes augment fire safety and provide privacy by ensuring that most units are accessed without having to pass by neighboring apartments. The design integrates a dense program into a residential neighborhood by breaking it down from a larger scale into five house-scale elements. It uses color and form to create a modern insertion into a neighborhood with a mix of architectural styles, heavy gauge corrugated metal and cement board, and bamboo floors. The air circulation areas are located on the exterior and are built with exterior-grade materials such as concrete and steel.
Photo © Steve Mundinger, Steve Mundinger Photography.
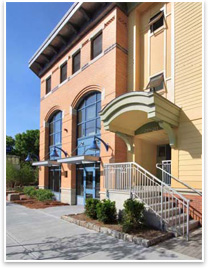 Project: Trolley Square Project: Trolley Square
Architect: Mostue & Associates Architects
Location: Somerville, Mass.
Trolley Square is located on the site of a former bus storage facility in a location critical to the development of North Cambridge. The project is composed of 40 residential units (32 for renters and 8 for homeowners) plus 2,800 square feet of commercial and community space, an underground garage, and 4,000 square feet of open space. The project contributes to the liveliness of its surroundings with living units that open directly onto the streets and park. Trolley Square was designed as an amenity for both the residents and the surrounding community. Residential units open onto a central plaza with gardens and seating. The city will build a public park on the site to provide a resting spot along the adjacent bike path and connect the path to Massachusetts Avenue. The project team was also committed to selecting the most durable, resource-efficient materials available within the project’s budget constraints.
Photo © Yuling Wang, Mostue & Associates Architects.
|









