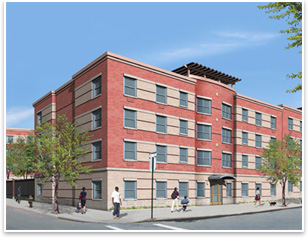
| SUSTAINABILITY Home Is Where the Green Is
What will LEED for Homes cover? The program includes eight different categories:
Similar to LEED for New Construction, LEED for Homes has four performance tiers based on the number of points earned. In this case, size really does matter. The larger the house, the more it requires in materials to construct and other resources to heat and cool. Under LEED for Homes, houses that are larger than the national average (based on the number of bedrooms) must earn more points to achieve the same level of certification as smaller homes. The point threshold will be adjusted based on house size. For an average-size home, the thresholds are 45 for Certified; 60 for Silver; 75 for Gold; 90 for Platinum. LEED for Homes has four performance tiers based on the number of points earned As the categories above suggest, a sustainable home is the product of a comprehensive, “whole building” approach to design and construction. It even includes what happens to the home after it is occupied—that’s where the homeowner comes in. LEED for Homes requires that residents receive a detailed instruction manual and training on green aspects of their new homes. All the great green technologies in the world won’t make a bit of difference if they’re not properly maintained and operated. Whole buildings approach reigns This is not sexy stuff, but it’s where the rubber meets the road in terms of sustainability Other aspects of sound sustainable design and construction promoted by LEED for Homes relate to enhancing the performance of the house’s thermal envelope. In this case, many of the green strategies such as better levels of insulation and other thermal barriers are hidden from view. This is not sexy stuff, but it’s where the rubber meets the road in terms of sustainability. Also for multifamily The lessons learned at Atlantic Avenue should help mid-rise multifamily buildings to find a green niche between single-family houses and multifamily high-rises. |
||
Copyright 2007 The American Institute of Architects. All rights reserved. Home Page |
||
news headlines
practice
business
design
Rendering of the Atlantic Avenue Apartment courtesy of Dattner Architects.
Michael J. Crosbie is a senior associate with Steven Winter Associates Inc. (an architectural research and consulting firm) and the chair of the Department of Architecture at the University of Hartford.

 Summary:
Summary: