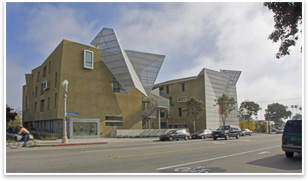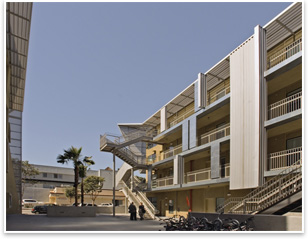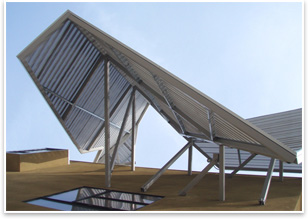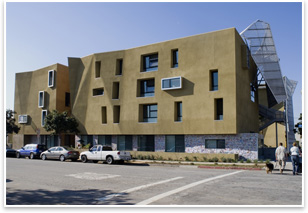
| High Regards for Broadway Court Pugh + Scarpa blend sustainable design and affordability
Summary: Broadway Court, a multifamily residential project by Pugh + Scarpa, Santa Monica, is the latest work in the firm’s portfolio to advance their belief that good design and affordable housing are not mutually exclusive. Like many of Pugh + Scarpa’s designs, the architects started with a simple floor plan that stacks vertically and incorporates passive sustainable features and other energy-efficient measures, all the while creating a building with an interesting aesthetic in which people enjoy living.
The efficiencies pay off in other ways. “Affordable housing projects have a higher than normal contingency, because of the way they are funded. Our methodology keeps our change orders very low, and things move along,” Scarpa says.” We usually wind up with funds left at the end of the project that we have to use or lose, so we’re able to add other sustainable elements, like natural linoleum flooring, and other things to improve indoor-air quality.” A matter of trust The strategies at Broadway Court recall the techniques the firm used in its award-winning Colorado Court (also done for the Community Corporation of Santa Monica), the first affordable-housing project in the U.S. to be 100-percent energy neutral.
The firm also advocated an open courtyard. “We managed to convince our client to not fence it off, but to make it more like a public place.” As it turns out, Scarpa says, it has become quite an active soccer field. Scarpa also notes the two levels of subterranean parking. “We cut holes in the concrete deck to allow natural light and ventilation. It saved a lot of money in the garage ventilation system, but besides that, the garage becomes really well-lit and nice. We’ve actually planted trees in the ground of the garage that extend through the holes onto the deck.” Bringing life to spaces
The building skin is partially clad with recycled aluminum cans formed into building blocks. “Unlike in some of our previous projects where the solar panels are visible, we try to tell a story about recycling in a slightly different way.” Scarpa says the contractor has told him that a lot of people have come by and taken their picture in front of the cans. “It is really to promote awareness of using recycled materials and to plant the seed in people’s heads that it can be beautiful and sustainable.” |
||
Copyright 2007 The American Institute of Architects. All rights reserved. Home Page |
||
news headlines
practice
business
design
recent related
› How to Build Green Without Going in the Red (AIA eClassroom Course)
› AIA’s Committee on the Environment identifies 2003 Top Ten Green Projects
Broadway Court’s passive strategies include:
• Locating and orienting the building to control solar cooling loads
• Shaping and orienting the building for exposure to prevailing winds
• Shaping the building to induce buoyancy for natural ventilation
• Designing windows to maximize day lighting
• Shading south facing windows and minimizing west-facing glazing
• Designing windows to maximize natural ventilation
• Shaping and planning the interior to enhance daylight and natural air flow distribution.
The strategies are having their intended effect. While California has the most stringent energy efficient requirements in the U.S., Broadway Court’s many sustainable features exceed state mandated Title 24 energy measures by more than 30 percent.
Photos © Marvin Rand.




