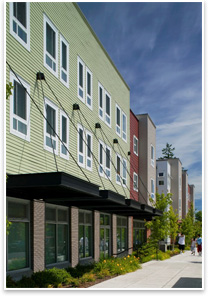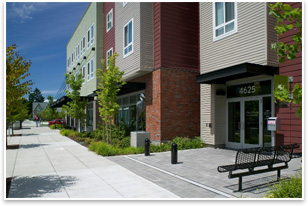
| Hope VI Redevelopment Brings Sustainability to Low-income Housing Portland’s New Columbia neighborhood earns LEED certification
HUD’s Hope VI program provided $35 million for the New Columbia neighborhood redevelopment. The aim of the HUD program is to redevelop severely distressed public housing sites and create new, mixed-income communities that improve the self-sufficiency of public housing residents and deconcentrate poverty. The Hope VI program also encourages its grant recipients to set high standards for urban planning and transit access, use sustainable demolition and construction practices, and pursue advanced technologies that will improve the quality, durability, and environmental performance of the nation’s housing. When the project stakeholders—HAP, the City of Portland, residents of the former Columbia Villa, and the Portsmouth neighborhood—began to think about the property’s potential, they resolved to use the opportunity to create a neighborhood that would enhance the lives of its residents, both aesthetically and through quality building practices. The stakeholders participated in 10 months of rigorous charrettes and achieved a site plan that reflects the community’s top priorities: tree preservation, salvage and recycling during demolition, durable building materials, street grid repair, varied housing types, energy efficiency, clean indoor air, safe and attractive outdoor areas, stormwater management, and water conservation.
One of the goals of the New Columbia stakeholders was to create a “Location Efficient Design,” which maximizes accessibility and affordability by linking neighborhoods with job centers via transit systems, creates good pedestrian and bicycling conditions, and conserves land by redeveloping underutilized sites. New Columbia is located on one of Tri-Met’s high-ridership bus lines and is near the Interstate Max Light Rail, making commuting via mass transportation an affordable and easy option. Protecting the aquifer
“Achieving LEED status marks an important milestone for New Columbia in that these important standards were upheld within a very tight budget and for a community that traditionally has been marginalized,” says Steve McDonald, AIA, project architect at Mithun. “It reflects HUD’s commitment to neighborhood revitalization and recognition that energy efficiency translates into cost savings for long-term solutions.” |
||
Copyright 2007 The American Institute of Architects. All rights reserved. Home Page |
||
news headlines
practice
business
design
recent related
› 2007 AIA Housing Awards Honor 19 Recipients
› “Show You’re Green” Awards Go to Eight Sustainable—and Affordable—Projects
On September 26, the House Financial Services Committee passed H.R. 3524, the Hope VI Improvement and Reauthorization Act of 2007. Included in the bill are provisions requiring public housing authorities to institute LEED or similar energy standards in all new public housing developments. Financial Services Committee Energy Efficiency Task Force Chair Rep. Ed Perlmutter (D-Colo) is encouraging members of the full House to approve this bill when it comes up for a vote. To lend your voice to the greening of the nation’s public housing, contact your local representative.



