| 2007 AIA Housing Awards Honor 19 Recipients
by Russell Bonaface
Associate Editor
Summary:The AIA is pleased to announce the 19 recipients of the 2007 Housing Awards. The Housing Awards program, now in its seventh year, recognizes the best in housing design and promotes the importance of good housing as a necessity of life, a sanctuary for the human spirit, and a valuable national resource. The categories are:
• One-and Two-Family Custom Residences
• One-and Two-Family Production Homes, Multifamily Housing
• Special Housing.
One- and Two-Family Custom Residences
 Project: House at the Shawangunks Project: House at the Shawangunks
Location: New Paltz, N.Y.
Architect: Bohlin Cywinski Jackson
The pristine beauty of this steeply sloped, wooded site called for simple geometry and clean, basic materials. Opening its face to the southeast, the house’s cubic volume projects from the hillside against the backdrop of the Shawangunk Ridge. A rectangular volume rises behind the cube, anchoring it to the sloping landscape, and the cube’s black stained concrete foundation forms a pedestal. Jury members called it: “A whimsical, fun house nestled wonderfully in the trees … A secure hand made this happen.”
Photo © Nic Lehoux.
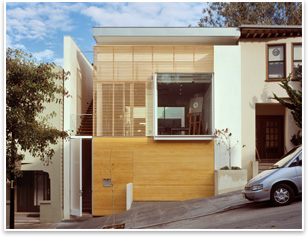 Project: 1532 House Project: 1532 House
Location: San Francisco
Architect: Fougeron Architecture
This new 3,200-square-foot house, infilled on an existing 25-foot-wide lot in San Francisco, includes two distinct volumes separated by an interior courtyard. The front structure has a garage at street grade and a painting studio above; the back volume is the main house, with bedrooms on the lower level, living spaces in the middle, and a master bedroom suite on the top floor. “A wonderful, tiny, narrow home that fits perfectly into the sloped site,” noted the jury.
Photo ©: Richard Barnes.
 Project: Loblolly House Project: Loblolly House
Location: Taylors Island, Md.
Architect: KieranTimberlake Associates LLP
Positioned between a dense grove of loblolly pines and a lush foreground of salt meadow cordgrass and the bay, the architecture is formed about and within the elements of trees, tall grasses, the sea, the horizon, the sky, and the western sun that define the place of the house. “The design is quite remarkable and unique with its exterior façade and beautiful location. A lot of work was put into the facades and how it would respond to the light,” praised the jury.
Photo ©: Peter Aaron/Esto.
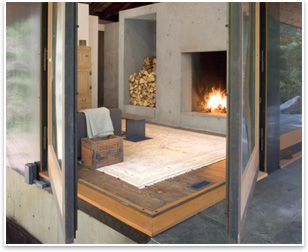 Project: Tye River Cabin Project: Tye River Cabin
Location: Skykomish, Wash.
Architect: Olson Sundberg Kundig Allen
The Tye River Cabin is essentially a wooden tent/retreat on a platform that opens to the forest and the river. The materials were allowed to weather in keeping with the natural tone of the site. “This project is a simple, elegant solution to having shelter but remaining one with nature,” said the jury.
Photo ©: Tim Bies.
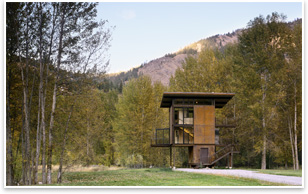 Project: Delta Shelter Project: Delta Shelter
Location: Winthrop, Wash.
Architect: Olson Sundberg Kundig Allen Architects
This project is a 40-acre site restoration and planning of a 100-year-old horse ranch located on a flood plain. Due to the flood plain, the project sits on stilts and opens to a 360-degree view. “Elevated position respects the flood plain and ensures durability,” the jury pointed out.
Photo ©: Benjamin Benschneider.
 Project: Ranch House in the San Juan Mountains Project: Ranch House in the San Juan Mountains
Location: Telluride, Colo.
Architect: Michael Shepherd Architect, AIA
The house resides on 35 acres at an elevation of 9,000 feet in the San Juan Mountain Range of Colorado. Since most time living on the ranch is spent outdoors, the goal of the home was to provide both a sense of shelter and connection to the exterior environment. Recycled oaks and Douglas fir were used for interior flooring, doors, and cabinet work. Solar power and propane are the primary energy sources. Praised the jury: “The project is wonderfully understated; the views and light are just gorgeous. Timeless … Serene!”
Photo ©: Michael Shepherd, AIA.
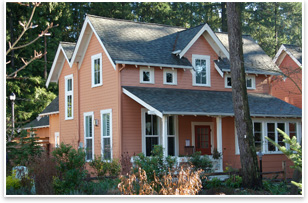 One-and Two-Family Production Homes One-and Two-Family Production Homes
Project: Danielson Grove
Location: Kirkland, Wash.
Architect: Ross Chapin Architects
This project was developed to demonstrate the market for detached housing alternatives for small households and was built to meet the four-star rating of the Master Builders Association BUILT GREEN program. Each home is on a private lot facing a garden courtyard. Residents share a commons building, a place for potlucks, family gatherings, and meetings. “The central courtyard with community building is a great organizing feature … beautiful … green,” admired the jury.
Photo ©: Ross Chapin.
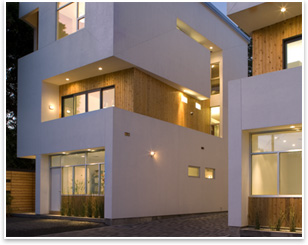 Project: The 505 Project: The 505
Location: Houston
Architect: Collaborative Designworks
Natural cross-ventilation, exceptional daylighting, permeable ground coverings, stack-vented rain-screens on the east and west facades, radiant barrier roofing, recycled/sustainable materials and finishes, tank-less water heaters, and high-efficiency appliances and equipment give the project an environmentally responsible footprint. “Really liked the street frontage,” declared the jury.
Photo ©: Aker/Zvonkovic Photography.
Multifamily Housing
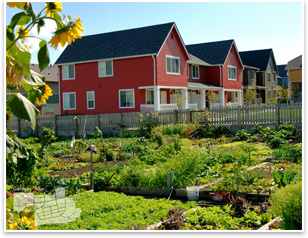 Project: High Point Project: High Point
Location: Seattle
Architect: Mithun
A New Urbanist site concept unites the social vision of the HUD HOPE VI program with a highly sustainable site and architectural design. The 120-acre project replaces 716 subsidized housing units erected after World War II with 1,600 units designed in a fresh take on traditional residential forms. Half of the new homes are designated for low-income residents. The neighborhood integrates a variety of incomes, ethnicities, and family structures. The jury exclaimed, “We love the sense of community this project creates while still allowing individuality.”
Photo ©: Doug Scott.
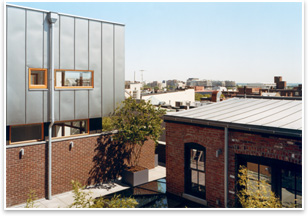 Project: 1247 Wisconsin Project: 1247 Wisconsin
Location: Washington, D.C.
Architect: McInturff Architects
Situated on historic Georgetown's main shopping street, this project restores two mid-19th century commercial/residential buildings and fills the remaining site behind them with additional retail space on the street level. Above this new space, and in the upper levels of the historic buildings, six luxury residential units create a little rooftop village floating above the bustle of the city. Each of the residential units has one or more private outdoor spaces screened by dense planting to reinforce the idea of a rooftop oasis. “Absolutely love it!” praised the jury. “The project is clever and respectful of the existing fabric of the city.”
Photo ©: Julia Heine.
 Project: 156 West Superior Condominiums Project: 156 West Superior Condominiums
Location: Chicago
Architect: The Miller/Hull Partnership, LLP
Located within the emerging River North district in downtown Chicago, the project occupies a very small 45-foot x100-foot mid-block site bounded by alleys and a historic stone townhouse. Steel frames support cantilevered decks for outdoor entertaining in each unit, and a large common roof deck provides stunning views of downtown Chicago. The detailing is simple and elegant within a minimalist aesthetic. The jury commented: “The building is beautifully sited on narrow constricted site.”
Photo ©: Nic Lehoux.
 Project: The Union Project: The Union
Location: San Diego
Architect: Jonathan Segal, FAIA
The architect/developer decided adaptively to reuse the old textile manufacturers union hall as a fully sustainable edifice with two affordable live/work lofts and his own architectural office. The homes harmonize with the neighborhood with substantial private outdoor space connected to the interiors by glazing. Each unit generates power from roof-mounted photovoltaic panels and landscaping with drought tolerant plants. “Very Modern, green design on the edge of a transitional neighborhood that invigorates the neighborhood,” said the jury.
Photo ©: Paul Body.
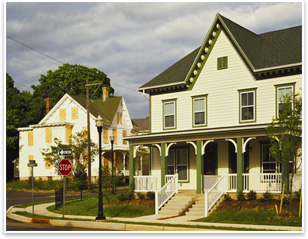 Project: Bridgeton Hope VI Project: Bridgeton Hope VI
Location: Bridgeton, N.J.
Architect: Torti Gallas and Partners
The design problem was to address the economic and physical decline of the City of Bridgeton, including its notable Victorian architecture. Rather than rebuilding, new housing knits into the historic fabric, filling vacant lots and blocks as riverside parkland. Porches, cornices, surrounds, siding, and trim, all painted with a varied historic pallette, allow the houses to blend with the neighborhood. Declared the jury, “Transforms the neighborhood back to what it probably was.”
Photo ©: Hedrich Blessing.
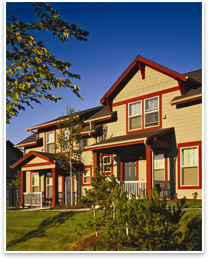 Project: Salishan Neighborhood Revitalization c/o Tacoma Housing Authority Location: Tacoma, Wash. Project: Salishan Neighborhood Revitalization c/o Tacoma Housing Authority Location: Tacoma, Wash.
Architect: Torti Gallas & Partners, Inc.
This project is a HOPE VI Grant with the goal of creating a livable, vibrant community and restoring/protecting the natural resources of the neighborhood, particularly Swan Creek. This new revitalization has been able to achieve 91 percent filtration of all storm water on-site, vastly reducing the amount of pollution flowing into Swan Creek. The jury commented that it’s “warm and has a sense of permanence.”
Photo ©: Steve Hall.
Special Housing
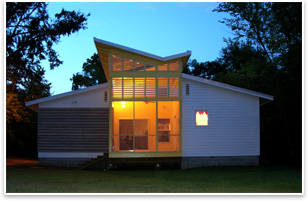 Project: The DESIGNhabitat 2 House Project: The DESIGNhabitat 2 House
Location: Greensboro, Ala.
Architect: The DESIGNhabitat 2 Studio, School of Architecture, Auburn University, David W. Hinson, AIA
This home is the first designed for Habitat for Humanity to integrate climate-appropriate design features and energy performance with the modular construction process and offers valuable lessons and perspectives for future initiates to integrate modular construction and affordable housing development. The keys to the house were turned over to the homeowner and her three children on June 23, 2006, almost one year after they lost their home to Hurricane Katrina. “Well thought out spatial organization and environmental factors included for really efficient energy consumption,” commented the jury. “Organization of the house is simple and really responds to its environment … wonderful … sophisticated simplicity.”
Photo ©: David Hinson, AIA.
 Project: The Plaza Apartments Project: The Plaza Apartments
Location: San Francisco
Architect: Leddy Maytum Stacy Architects and Paulett Taggart Architects in Association
The replacement of the former Plaza Hotel with this new mixed-use development is a critical addition to the revitalization of the community. Its ground floor commercial space, theater entrance, and residential courtyard enhance the streetscape, and the colorful exterior signals a new direction for the neighborhood. More than 100 new mini-studio apartments provide permanent housing with on-site mental/physical health services for chronically homeless people. Each highly efficient apartment is approximately 300 square feet and includes a kitchen and bath. At the ninth floor, a communal laundry room is combined with a roof deck that provides a sunny alternative to the courtyard. Said the jury, “This project has taken a wonderfully whimsical approach to the façade that relates to the existing neighborhood. The City of San Francisco is actively trying to alleviate the homeless situation and this project has the potential to change the situation.”
Photo ©: Tim Griffith.
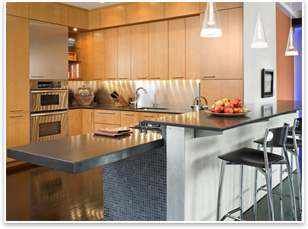 Project: Patrolia Loft Project: Patrolia Loft
Location: Boston
Architect: Ruhl Walker Architects
This interior fit-out of an existing concrete-shell apartment for a person using a wheelchair starts with the proposition that “accessible design” should first and foremost be good design. Specific accommodations for his mobility limitations are incorporated honestly; without unnecessary concealment and also without becoming unattractive afterthoughts or distractions. An example of this is the kitchen, which has two levels of counters; large, easy-to-grab cabinetry pulls; pull-down shelves inside the cabinetry; and a counter at standard height allowing visitors to partake in kitchen activities while providing an area for informal eating. “Great use of materials which goes beyond universal space,” admired the jury.
Photo ©: Greg Premru Photography.
 Project: Shirley Bridge Bungalows Project: Shirley Bridge Bungalows
Location: Seattle
Architect: Ron Wright and Associates/Architects PS
The project responds to the critical shortage of affordable, appropriate housing for people living with AIDS who are low-income and is publicly funded via HUD Section 811 funding, along with other public and private sources. The goal was to provide a comfortable, homelike environment that encouraged interaction among the residents, within the constraints of a set budget. The six colorful cottages were organized around a central common space to foster resident interaction. To enhance independent living and reduce the rate of opportunistic infections, each unit has its own washer and dryer. A forced-air heating system increases ventilation and air quality. The project is commendable for providing affordable rental housing that brings crucial relief to individuals and families living with AIDS. Exclaimed the jury: “This small housing development is very serene, comforting, and welcoming … a real improvement to the neighborhood and a good new neighbor for the community … The scale is very reassuring to those going through treatment of HIV/AIDS.”
Photo ©: Tania Westby.
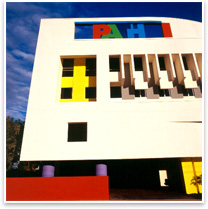 Project: People Assisting the Homeless (PATH) Regional Homeless Center Project: People Assisting the Homeless (PATH) Regional Homeless Center
Location: Los Angeles
Architect: Jeffrey M. Kalban & Associates Architecture Inc.
This project was a major renovation of an abandoned 1960s three-story office building that was originally built for a liquor company, to a multifaceted 40,000-square-foot regional Homeless Center. A major programmatic and design objective was to create a first-floor “mall” of services containing 19 different service organizations and agencies to assist the homeless in transitioning back to mainstream society. The residential areas, located on the second and third floors separate men and women by floor and contain individual roomette sleeping areas or transitional housing in separate rooms with kitchen and dining areas. Vibrant colors and playful uplifting forms were used to create a facility that evokes a positive, non-institutional image and deliver a sense of hope and possibility to its users. “This is an amazing transformation of a fairly brutal building, which enhances its environment and makes it a welcome addition to the neighborhood,” noted the jury.
Photo ©: Wayne Thom.
|


 Project:
Project:

 Project:
Project:













