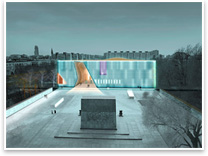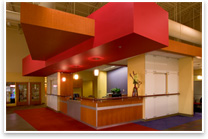 Warsaw Museum Focuses on Jewish History and Tolerance Warsaw Museum Focuses on Jewish History and Tolerance
Museum of the History of Polish Jews breaks ground
A Warsaw museum by the Finnish architectural team Rainer Mahlamäki and Ilmari Lahdelma—dedicated to educating the public about the history and tolerance of 1,000 years of Jewish life in Poland—broke ground in late June, after more than a decade of planning. Located in the heart of what was Warsaw’s Jewish Quarter, the Museum of the History of Polish Jews (MHPJ) will be the only museum in the world to follow the history of Polish Jews from the Middle Ages to the present. 
 Smiley’s Clinic in Minneapolis Shows that Color Is a Universal Language Smiley’s Clinic in Minneapolis Shows that Color Is a Universal Language
When the University of Minnesota Physicians’ full-service Smiley’s Clinic moved to its new location in Minneapolis, HGA Architects and Engineers strove to turn the existing industrial building into a place in which the clinic’s large, diverse population—which includes non-English-speaking Somali and Hmong families—could be best served through simple, non-English-requiring wayfinding. Use of color offered a straightforward vocabulary. HGA selected three colors to represent the clinic’s three interdisciplinary teams, “so it’s always clear who’s doing what, when, and where,” says HGA’s project architect Rachel Hendrickson. The green, orange, and purple HGA chose “are bold colors that the African and Asian cultures are comfortable with,” Hendrickson explains. The main reception area is color-coded red. Per the clinic’s request for a central gathering area in which the medical staff could discuss patient issues, Hendrickson designed a skylighted, triangular area that everyone passes through in the middle of the 21,000-square-foot building. Large exam rooms, which include area for interpreters, and the existing building’s 24-foot-high ceilings with skylights increase the clinic’s sense of spaciousness. 
 Charleston Hospital Constructed to Withstand Hurricanes and Seismic Activity Charleston Hospital Constructed to Withstand Hurricanes and Seismic Activity
Patient-centered MUSC nearly complete
With its $160 million Ashley River Tower, the Medical University of South Carolina (MUSC) is nearing completion of Phase One of its 20-year master plan to rebuild its downtown Charleston, S.C., campus. Designed by NBBJ with LS3P Associates LTD as interior and clinical consultant, Phase One includes the development of a four-story diagnostic and treatment building and a seven-story patient hospitality tower. An additional central energy plant will supply uninterruptible utilities for all phases of the project. The new Center for Advanced Medicine is the first free-standing health-care facility in the country to be constructed in accordance with the International Building Code for both hurricane and seismic stresses. 
|
 Warsaw Museum Focuses on Jewish History and Tolerance
Warsaw Museum Focuses on Jewish History and Tolerance
 Smiley’s Clinic in Minneapolis Shows that Color Is a Universal Language
Smiley’s Clinic in Minneapolis Shows that Color Is a Universal Language Charleston Hospital Constructed to Withstand Hurricanes and Seismic Activity
Charleston Hospital Constructed to Withstand Hurricanes and Seismic Activity