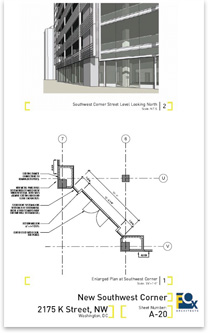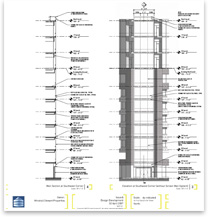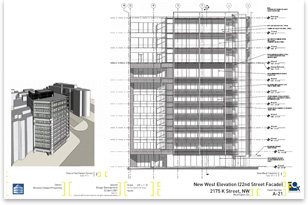
 BIM Implementation: BIM Implementation: Applying Lessons Learned How do you . . . introduce BIM capabilities to a firm in the most effective way? Summary: FOX Architects, the McLean, Va., and Washington, D.C., firm last featured in this column in February, outlined a strategic approach to the firm’s implementation of BIM that they readily adjust to practical realities, making use of knowledge and experience gained to complete the implementation without disrupting their business. Significantly, the firm made an early commitment to training. An initial small group of employees participated in a week-long product-specific modeling-software training program offered nearby. The plan was to send a second group about a month later, but, after the first training session, the firm decided to delay its second training cycle until after the firm had developed its own BIM standards. Interestingly, the standards the firm needed to develop were largely graphic, not modeling standards. Employees were accustomed to starting a project with templates for things such as sheet layout, title block, and line weights for printing and found themselves at sea without these familiar touchstones. Derek Wood, who is leading the firm’s implementation of BIM, notes: “You can use Revit right out of the box, but we realized that the absence of the firm’s familiar graphic standards was a problem, so we delayed the second training until we could integrate them into the new system. The next set of trainees will get trained on our standards.” The firm also began creating custom objects, such as wall types and window types, so that schedules could be generated from the model for these basic building elements. “By putting these firm standards together early, [the BIM software] becomes a very useful tool for us from the very beginning,” Wood says. The firm gained other insights from the initial training as well, which, like the graphic standard issue, seem to be more related to the transition from CAD to BIM than any challenge of learning BIM technology itself. After the training, James Spencer, AIA, an architect with seven years’ experience, notes: “For me, the challenge [is working] on a dual platform. After working in Revit for several weeks, I go back to AutoCAD and can’t remember how to print!” Other trainees noted similar challenges related to the change in user interface, such as adjusting to new shortcut keys and commands for familiar tasks—what staff member Heather Trolan refers to as “a big muscle memory difference.”
“The size of the project becomes the primary issue [in the selection of the platform],” notes one member of FOX’s interiors group. “As we get more people trained, the size issue becomes less important. Ideally, we would send everyone to training, but we also anticipate untrained staff will learn from trained staff.” The initial training group immediately recognized the conceptual difference between CAD and BIM platforms. “During the training we would ask, ‘How do you do this?’” says FOX’s Nicole Doerig, “And the response would be, ‘Rethink the way you do that, because there is a different or more efficient way to do it in Revit.’” “I had to teach myself how to think differently,” notes Spencer. “In AutoCAD, you can be a mindless drone. In Revit, you have to [apply] a little construction knowledge before you start drawing. You can’t really draw things that are not constructible.” “It doesn’t allow you to take any graphic shortcuts,” says Doerig. “For example, a parallel light fixture center has to be aligned with the ceiling grid [when it is entered into the model]; you can’t just stick it in and coordinate the two later. But it’s just a matter of getting used to it.”
Trolan shares the concern. “You can mess up a drawing very quickly; I’m concerned about a newbie taking a file.” Training interns is a challenge that the firm will face and address in just a few months, when new architectural graduates join the firm. The continuous frank dialogue among staff members, from principals to interns, is the hallmark of FOX Architects’ implementation process. “From the standpoint of end product,” says Flocos, “it should be superior to what we have today. But as a firm, we look to everyone [to make it happen]. It’s very important to look to staff for direction and listen to them for how things are working. While we may set the direction, we have to have checks and balances from the staff.” |
||
Copyright 2007 The American Institute of Architects. All rights reserved. Home Page |
||
news headlines
practice
business
design
recent related
› Leveraging BIMformation
› Converging Technologies
Michael Tardif, Assoc. AIA, Hon. SDA, is a freelance writer and editor in Bethesda, Md., and the former director of the AIA Center for Technology and Practice Management. This article is based on the author’s independent research and does not in any way constitute endorsement by the American Institute of Architects of any product or service.
Drawings courtesy FOX Architects.


