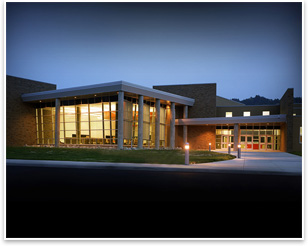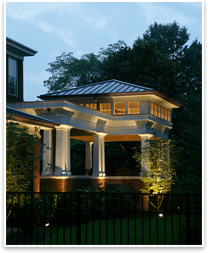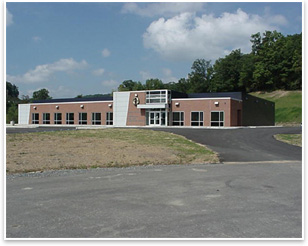AIA West Virginia Honors Five Outstanding Projects
Chapter marks 85th anniversary at gala celebration
Summary: Some
300 members of AIA West Virginia celebrated the national AIA’s
150th anniversary week as their own by coinciding their component’s
85th anniversary with national Architecture Week, April 8–14. A high
note of this year’s celebration for architects from the Mountain
State was their anniversary and awards gala held April 14 in Charleston,
at which five projects were recognized as winners of the AIA West
Virginia 2006 Design Awards. A proclamation issued by Governor Joe
Manchin, declaring April 8–14, as Architecture Week in West Virginia,
hit another high note for the chapter.
 Honor awards Honor awards
Project: World War Memorial Restoration and Rehabilitation
Location: Kimball, W. Va.
Architect: Ralph Pedersen Architect
Owner: McDowell County Commission
Contractor: Glem Company
This Classical building, originally completed in 1928 by noted West Virginia architect Hassel T. Hicks, served for many years as the headquarters for West Virginia’s first all-Black American Legion Post. It was placed on the National Register of Historic Places in 1993 as the first memorial in the country to commemorate the service and sacrifice of African-American veterans of World War I. The building, which was gutted by fire in the 1990s, needed first to be stabilized, its exterior brick and terra-cotta masonry walls restored, and the roof reconstructed. A large missing section of its massive molded cornice above the portico was carefully reconstructed with the aid of historic photographs and remaining bits of the original cornice, using materials from the original terra-cotta supplier. “This restoration is a great example of historic preservation at its best,” the jury said. “It honors the memory of the memorial and the building.”
Photo © Ralph Pedersen, AIA.
 Project: Lincoln County High School Project: Lincoln County High School
Location: Hamlin, W. Va.
Architect: ZMM Inc.
Owner: Lincoln County Board of Education
Contractor: Agsten Construction (construction manager)
This 217,000-square-foot, state-of-the-art high school combines four schools into one to serve 950 students. In addition to traditional spaces, it houses a health occupations lab that works directly with an onsite doctor’s clinic to help students prepare for careers in that field. Additionally, a community college wing offers a venue for high school students to earn college credits before graduation, as well as higher education for county residents. Features include automatic controls to enhance daylighting and a fully integrated computer system accessible throughout the facility. “The building is a complex, unified composition with a complicated design and construction process,” the jury enthused. “It’s just playful enough, but sophisticated enough for the age of the students.”
Photo © ZMM Inc.
 Merit awards Merit awards
Project: Gibson Residence Porch Addition
Location: Huntington, W. Va.
Architect: Edward Tucker Architects Inc.
Owner: Jim and Verna Gibson
Contractor: Neighborgall Construction Co. Inc.
The clients asked the architect to design a gracious, covered space
in which they could entertain during their large outdoor parties.
The design challenge was to create an addition to match their Arts
and Crafts home. The architect responded by creating a wraparound
porch with multiple entry points that would accommodate the flow
of people during a party. Clerestory windows accentuate a raised
roof height and double columns, copper roof, and intricate woodwork
create rhythm and add a richness of detail. From the beadboard ceilings
and true divided light windows to the chiseled edges of the stone
wall caps, the details speak to the faithfulness to the original
home’s design. According to the jury, this project is a “seamless
integration with the existing context . . . As detailed, there is
richness brought to the house.”
Photo © Ferell Photographics.
 Project: West Union Bank/Newpointe Branch Project: West Union Bank/Newpointe Branch
Location: Clarksburg, W. Va.
Architect: WYK Associates, Inc.
Owner: West Union Bank
Contractor: Tmaro Corporation
For its first venture into a large market area, this small independent
bank commissioned the architect for a building that would make a
statement in the middle of a commercial strip. The design embraces
the idea of confidentiality and security of banking, as well as an
open face that welcomes the traffic of the commercial strip on which
it faces. Oversized masonry units anchor the ends of a ground-to-roofline
glass curtain wall that encourages the visual interaction between
the bank staff and the busy public street. The jury called the bank
an “elegant translation of functional and symbolic program
. . . a solid bank . . . friendly and transparent. It uplifts
the quality of design in its nondescript suburban context.”
Photo © Steve Konya II Photography.
 Project: Information Manufacturing Corporation Project: Information Manufacturing Corporation
Location: Upper Glade, W. Va.
Architect: WYK Associates
Inc.
Owner: Webster County Economic Development Authority
Contractor: Flint Construction Inc.
Designed for a company that transforms data into business intelligence
and manages electronic data for government agencies, this facility
embraces a high-tech image through a thoughtful composition
of architectural metal panels, large glazed panels, and geometric
proportioning of the brick masonry. Demands of the company’s
activities dictated large, ultra-flexible spaces defining the majority
of the form. The architect addressed sustainability through use of
recycled steel, regional materials, and an innovative geothermal
heat pump heating and cooling system. “This is a really cool
project with significant design attributes as well as the sustainable
features,” the jury said.
Photo © William Yoke Jr., AIA.
|






