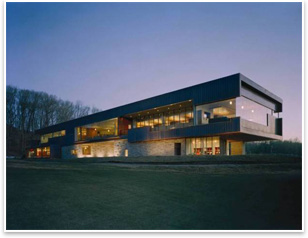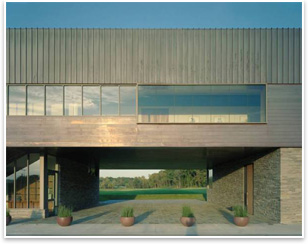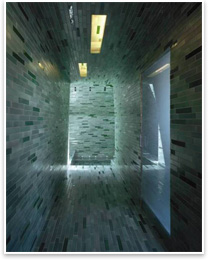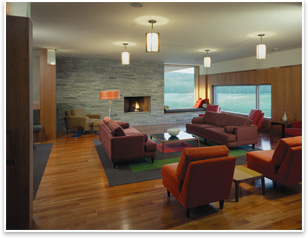Contemporary Golf Club Challenges Type
Marlon Blackwell Architects draws inspiration from the Ozark Hills
by Tracy Ostroff
Associate Editor
How do you . . . reinvent the typical golf clubhouse archetype?
Summary: With Blessings Golf Clubhouse, Johnson, Ark., Marlon Blackwell Architects challenges the typical “plantation mentality” of golf. Turning away from prevailing precedent, Blackwell finds inspiration in the vernacular of the Ozark foothills and agrarian landscape, creating a bar-shaped contemporary space that is spatially rich and satisfying for club members.
 The clubhouse sits on the road in the valley of Clear Creek. It is also on an Osage Indian archaeological zone. The owner, John Tyson, worked with the state and the tribes to allow them to build, with the caveat that they would treat it as a preservation site, Marlon Blackwell, FAIA, explains. They needed to add three feet of fill to protect the site. The clubhouse sits on the road in the valley of Clear Creek. It is also on an Osage Indian archaeological zone. The owner, John Tyson, worked with the state and the tribes to allow them to build, with the caveat that they would treat it as a preservation site, Marlon Blackwell, FAIA, explains. They needed to add three feet of fill to protect the site.
The architect says he approached the design for the 23,000-square-foot clubhouse, plus golf cart storage area, by minimizing the footprint in the archaeological zone. A standalone structure set at the base of the hill, the Blessings Golf Clubhouse, serves as a covered bridge and entry portal. The building receives the visitor beneath its cool and shaded underbelly, not unlike the clefts and caves found in the nearby hills, the architect notes. He says the intent was to “frame the 18th green, so people would be dropped off in this portal breezeway that introduces a threshold into the valley.”
 Crisp, clean, taut Crisp, clean, taut
The building exterior of durable, dry-stacked local stone forms
a strong mass at the base of the clubhouse and at the edge of the
cart storage building wall along the swimming pool. The second-story
volume, clad in standing-seam and flush-seam copper panels, sets
up golf course views through large glass window walls and porches.
This copper volume—via shifts and cantilevers—establishes
a detached relationship to its stone base. The building is aligned,
along its western edge, with its counterpoint, the University of
Arkansas Razorback Golf Center to the north. The space between
these buildings forms a larger threshold into the valley of the
golf course, Blackwell explains of his two projects.
 The entry portal, paved with stone, transitions into the lobby.
This entry sequence, together with the parlor and dining room, slowly
reveals controlled views of a Zen garden juxtaposed with the rolling
naturalist landscape of the golf course and its natural setting.
American hardwoods (cherry and walnut), leather, soft fabrics, and
blue stone give a sense of comfort and dignity and enrich tactile
moments. For the Zen garden, the architect brought in a Zen master
from Ohio, who used local stones and sand from the White River, which
offer a similar consistency to Japanese sand. The entry portal, paved with stone, transitions into the lobby.
This entry sequence, together with the parlor and dining room, slowly
reveals controlled views of a Zen garden juxtaposed with the rolling
naturalist landscape of the golf course and its natural setting.
American hardwoods (cherry and walnut), leather, soft fabrics, and
blue stone give a sense of comfort and dignity and enrich tactile
moments. For the Zen garden, the architect brought in a Zen master
from Ohio, who used local stones and sand from the White River, which
offer a similar consistency to Japanese sand.
The upper floor houses the women’s locker, exercise, and massage facility, swimming pool, as well as the men’s grill, which is punctuated by three elements: a fireplace, a bar, and a TV wall, Blackwell says. A 60-foot-long wall of glass offers deep views into the valley. The wet areas are clad in shades of green-glazed tile, and capped with double-height walls with a skylight over the hot tub.
Skepticism, appreciation
Blackwell is not a golfer, but had designed Tyson’s Arkansas home. Initially, when Tyson asked him to enter the local competition, Blackwell demurred. “I said, ‘I don’t know anything about golf, I don’t know if I am the right person.’ John’s a pretty astute fellow. He said, ‘Look it’s not about golf; it’s about space and people.’” Blackwell took his cues from Tyson. “That’s how we approached it, really spatially rich. We built it for about a third less than the average golf clubhouse by treating it as a commercial building in construction. In the spirit of Adolf Loos, we used veneers and rich materials, but we brought them down to eye level. There are no cornice moldings and all that other stuff you get in the more traditional clubhouses. It’s crisp, clean, and taut. But the really nice materials are used where they really count. I’d say they are at the scale of human.”
 Blackwell says Tyson wanted something exclusive, but not overwrought. “When we unveiled the models and the drawings, the people were sort of stunned. In fact, he lost a couple of people. But most everybody else was willing to suspend disbelief to see how it would go.” During construction, club members were always invited to walk through the site. “I would get more and more comments of people saying, they didn’t know what to think at first, they found it really nice. Blackwell says Tyson wanted something exclusive, but not overwrought. “When we unveiled the models and the drawings, the people were sort of stunned. In fact, he lost a couple of people. But most everybody else was willing to suspend disbelief to see how it would go.” During construction, club members were always invited to walk through the site. “I would get more and more comments of people saying, they didn’t know what to think at first, they found it really nice.
“What John has always said is that people are smart,” Blackwell concludes. “They recognize quality. That’s what we really tried to put the emphasis on: quality, the details, materials, craft, and just the way it relates to the land. People get it.”
|





