| AIA Gulf States Region Celebrates Design Excellence
Summary: The AIA Gulf States Region celebrated traditional and Modern, new construction and rehabilitation, and stunning interiors and overall design excellence at their 2007 Honor Awards program on May 4 during the AIA 2007 National Convention in San Antonio. Jurors remarked on the overall excellence of work done in the Gulf States Region and particularly noted the important renovation and restoration work in response to Hurricane Katrina. Each of the region’s five states (Alabama, Arkansas, Louisiana, Mississippi, and Tennessee) garnered an award.
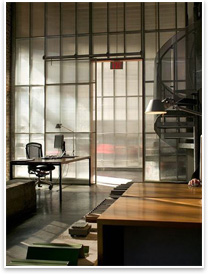 Honor Awards: Interiors Honor Awards: Interiors
Project: Studio WTA
Location: New Orleans
Firm: Wayne Troyer Architect
The architects took an existing one-story warehouse and converted it into an open-studio office. The space maintains an industrial feel, as Modern materials play off of the historic structure. Steel-frame windows provide abundant natural light, and three openings that had been filled are replaced with windows to match the existing. There is a quiet elegance to the juxtaposition between old and new. The jury liked that the machinery and building equipment are left in place, demonstrating a way to save money by incorporating it into the design.
Photo © Neil Alexander.
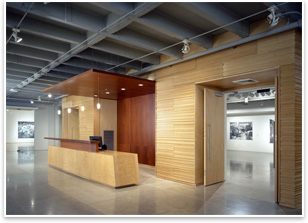 Project: Acadiana Center for the Arts Project: Acadiana Center for the Arts
Location: Lafayette, La.
Firm: Eskew+Dumez+Ripple
The architects renovated an existing vacant bank building into a magnet for performing and visual arts presentations and education center. The double-height 5,000-square-foot Changing Exhibit Gallery, support spaces, Arts Council offices, a smaller Changing Exhibit Gallery, Art House, and public lobby coalesce with polished concrete floors, wood panel walls, full-height ceilings of exposed concrete structure, and gallery lighting. The jury praised the natural clerestory light and clever wall treatments and texture with use of moldings.
Photo © TK.
Honor Awards: Renovation/Restoration
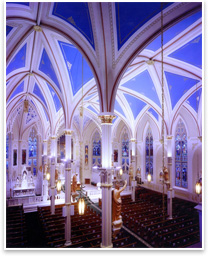 Project: Restoration of St. Mary Minor Basilica Project: Restoration of St. Mary Minor Basilica
Location: Natchez, Miss.
Firm: Waggonner & Ball Architects
Portions of the 1842 Cathedral of Natchez, Miss., were toppled by a tornado in the spring of 1998, precipitating a comprehensive restoration to the tallest structure in the historic city. The design encompassed replacement of the roof, improved access inside the clock tower, renovation of the decorative interior, and correction of functional and code-related deficiencies. The initial phase of the work concentrated on the exterior and the tower, including restoration of the spire and installation of a new standing-seam copper roof, while the second phase addressed interior finishes and decorative treatments. The jury enthused about the detailed research of the pinnacle and the use of natural stone.
Photo © Commercial Architectural Photography, Brian Swanner.
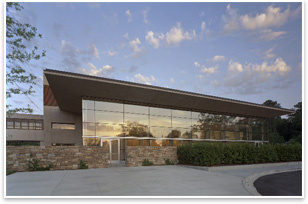 Project: Dawson Chapel Project: Dawson Chapel
Location: Birmingham, Ala.
Firm: Giattina Aycock Architecture Studio Inc.
The architects helped an already large and growing church replace the existing undersized and uninspired chapel. The palette inside the chapel is soft, simple, and fresh—natural stucco, stainless steel, smooth-finished concrete, and ash wood panels combine with the natural daylight and greenery outside to present an atmosphere that is Modern but not stark; calming but not sleepy. The result is a place alive and serene; fit for worship, contemplation, and enlightenment. The jury praised the way a simple solution transformed a bunker building into an elegant and beautiful chapel.
Photo © Timothy Hursley.
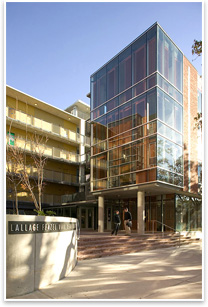 Honor Awards: New Construction Honor Awards: New Construction
Project: Lallage Feazel Wall Residential College
Location: New Orleans
Firm: Wayne Troyer Architect and Lloyd Bray Architects
The design for a new, four-story undergraduate residence hall on Tulane University’s uptown campus achieves a harmony between public and private spaces, employing many materials within a reasonable budget. The public spaces have plantation shutters on tracks that can close off the glass curtain walls in multiple configurations, providing necessary sunscreen protection and adding a dynamic quality to the building’s façade. There are ADA-compliant rooms on each floor. The jury noted the nice tight solution that adapts to climate and the pleasant common areas.
Photo © Neil Alexander.
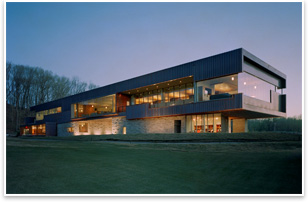 Project: Blessings Golf Clubhouse Project: Blessings Golf Clubhouse
Location: Fayetteville, Ark.
Firm: Marlon Blackwell Architect
The objective for this Northwest Arkansas golf clubhouse and practice facility was, in the owner’s words, “to challenge the plantation mentality of golf.” The owner wanted a contemporary structure unique to the Ozark Mountain region, and the jurors noted that this design solution “really does redefine the clubhouse!” Conceived as an animate form, the building receives the visitor beneath its cool and shaded underbelly, not unlike the clefts and caves found in the nearby hills.
Photo © Timothy Hursley.
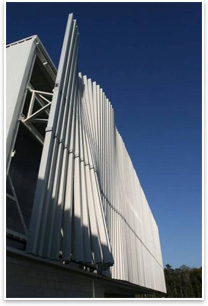 Project: Laser Interferometer Gravitational-Wave Observatory (LIGO) Science Education Center Project: Laser Interferometer Gravitational-Wave Observatory (LIGO) Science Education Center
Location: Lafayette, La.
Firm: Eskew+Dumez+Ripple
In conjunction with the California Institute of Technology, the 8,500-square-foot LIGO Science Education Center is designed to allow students to explore and receive hands-on education related to basic science as it relates to LIGO experiments. As a means of making the science visible, the design incorporates a kinetic, wind-activated exhibit along the entire face of the new facility. This element, composed of 122 aluminum tubes arrayed across the south-facing façade, demonstrates wave action to students arriving at the facility. The jury praised the architect for creating the building as a teacher and commended the owner for using architecture to speak to the science.
Photo © ???.
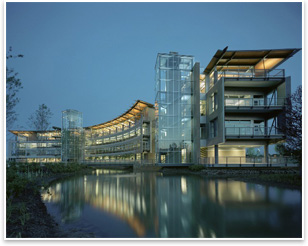 Project: Heifer International Headquarters Project: Heifer International Headquarters
Location: Little Rock
Firm: Polk Stanley Rowland Curzon Porter Architects Ltd.
The design delivers an environmentally responsible headquarters that exemplifies and showcases Heifer's mission and green attributes. The building allows all employees to work as equals in a series of concentric rings expanding outward from a central commons area. The design maximizes sunlight and rainwater and conserves energy to achieve a 55 percent energy saving over conventional buildings. The design allows all 472 employees to enjoy 100 percent light and views. The jury praised the thoughtful and elegant design solution that resulted in the environmentally sustaining building.
Photo © Timothy Hursley.
HONOR CITATIONS
Interiors
Project: Oden Marketing Corporate Offices
Location: Memphis
Firm: Hnedak Bobo Group
Renovation/Restoration
Project: Birmingham YMCA Youth Center
Location: Birmingham, Ala.
Firm: Cohen Carnaggio Reynolds
New Construction
Project: The Children's Plaza and Family Center
Location:Baton Rouge, La.
Firm: Kevin Harris, Architect LLC
Project: PJ’s Coffee Kiosk at Tulane University
Location: New Orleans
Firm: Wayne Troyer, AIA
Project: GE5 Townhomes
Location: Memphis
Firm: archimania
Project: Gulf Coast Community Design Studio
Location: Biloxi, Miss.
Firm: David Perkes, AIA
Project: Isidore Newman Lower School
Location: New Orleans
Firm: Waggonner & Ball Architects APC
Project: Clark Opera Memphis Center
Location: Memphis
Firm: Hnedak Bobo Group Inc.
Project: Golden House
Location: Birmingham, Ala.
Firm: Giattina Aycock Architecture Studio Inc.
MERIT AWARDS
Interiors
Project: General Plumbing
Location: Memphis
Firm: archimania
New construction
Project: The Home
Location: Fayetteville, Ark.
Firm: Catovic Hughes Design
Project: Orange House
Location: Memphis
Firm: archimania
Project: The Moreland Residence
Location: Fayetteville, Ark.
Firm: Catovic Hughes Design
Project: Svatos Poolhouse
Location: Memphis
Firm: archimania. |


 Honor Awards: Interiors
Honor Awards: Interiors





