

7/2006

The excellence of AIA Gulf States region architecture shines through again in 2006 with projects in each of the region’s five states (Alabama, Arkansas, Louisiana, Mississippi, and Tennessee) garnering awards. The projects represent a diversity of traditional and modern, new construction and rehabilitation, stunning interiors, and overall design excellence.
New Construction: Honor Awards
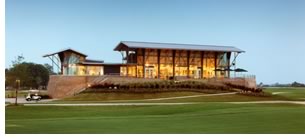 Links on the Bayou Golf Clubhouse, Alexandria, La., by Ashe Broussard
Weinzettle Architects
Links on the Bayou Golf Clubhouse, Alexandria, La., by Ashe Broussard
Weinzettle Architects
The citizens of Alexandria, La., voted to build an 18-hole public golf
course on 173 acres of farmland west of the city. Because the site was
mostly flat with few trees, the links course was a natural fit, taking
advantage of wide open spaces, gently rolling berms, and large water
features. The design team integrated a tree-lined bayou bordering the
course into the site. The team also made room for cart storage for 75
carts, a reception area, pro shop, grille, lounge, office, restrooms,
and lockers. The jury applauded the “beautiful proportions and
response to landscape, as well as context.”
Photo © Alan Karchmer.
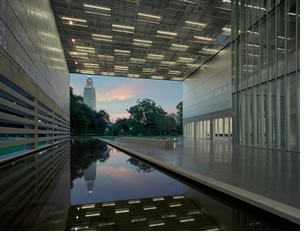 Louisiana State Museum, Baton Rouge, by Eskew + Dumez + Ripple
Louisiana State Museum, Baton Rouge, by Eskew + Dumez + Ripple
Occupying a prime site in the Capitol Park civic complex, the museum
uses covered terraces and modulated exterior views to engage patrons
with the Capitol Tower, the environs of the Mississippi River, and
the adjacent Capitol Gardens, the architects report. The 70,000-square-foot-structure
is composed predominantly of large galleries surrounding a glazed central
lobby/circulation space and features a 200-seat auditorium/banquet
hall. The building’s concrete, glass, and metal skin responds
to its context of government structures while identifying the museum
as a distinctive cultural entity. “The large open porch invites
and addresses, not only what the building houses, but where the building
sits,” the jury noted. They said the project is a “complete
solution and detailed thought through use of materials, light, texture,
and landscape.”
Photo © Timothy Hursley.
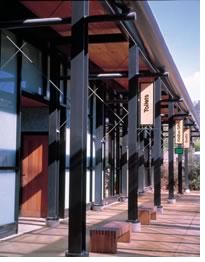 The Junior League of Birmingham, Hugh Kaul
Children’s Zoo, Birmingham,
by Giattina Fisher Aycock Architects
The Junior League of Birmingham, Hugh Kaul
Children’s Zoo, Birmingham,
by Giattina Fisher Aycock Architects
Within Alabama’s urban center, designers and owners programmed
5.5 acres of partially forested land to serve as an oasis for the public
exploration of the state’s rich native habitats. The $15-million
anchor exhibit is dedicated to children and devoted to urban, rural,
and wild animals as well as the environs of Alabama. The architects built
flexibility into the design plan to accommodate program evolution, growth,
and seasonal ebb; the mission to acquaint children with the wonders of
nature; and concepts of history, biodiversity, and conservation. The
jury praised the “thoughtful design that is incorporated into all
parts of this project. This is not just about built environment but also
about how space and experience flow through all aspects of the habitat,” the
jury said.
Photo © John O'Hagan.
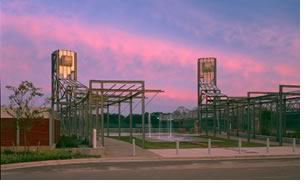 Vidalia Landing Riverfront Park, Vidalia, La.,
by Ashe Broussard Weinzettle Architects
Vidalia Landing Riverfront Park, Vidalia, La.,
by Ashe Broussard Weinzettle Architects
The design of the master plan and park components is a contextual solution
that reconnects the town to the river and Vidalia’s proud heritage.
The master plan and initial build-out of Riverfront Park includes a fountain
plaza with overlook piers; a river walk with light standards, shade structures,
and overlooks; a restroom pavilion; and an amphitheater. The jury called
the park an “animated solution that responds to bridge as backdrop.” They
praised the appropriate character and complete design that incorporates
the landscape, graphics/signage, and architecture.
Photo © Alan Karchmer.
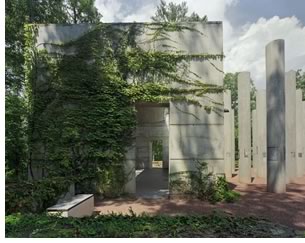 New Construction: Honor Citation
New Construction: Honor Citation
Alabama Veterans Memorial, Birmingham, by Giattina
Fisher Aycock Architects Inc.
The architects conceived The Alabama Veterans Memorial as a place for
reflection, education, and celebration to honor the 430,000 Alabamians
lost to war. The experience is marked by the pacing of the walk, views
revealed and eluded, and most deeply by the personal references brought.
A time line in the memorial walkway outlines historic events of the 20th
century. Visitors will also find descriptions of Alabama’s 23 Medal
of Honor recipients of the 20th century. In the courtyard, Medal of Honor
stories appear on columns with artwork and letters. The jury praised
the way the memorial fits into the landscape. “It is reminiscent
of Louis Kahn. It handles vistas 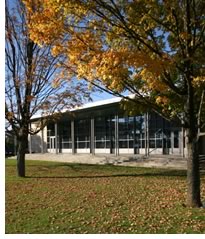 and axis well and there is nice thought
to sun angles and light.”
and axis well and there is nice thought
to sun angles and light.”
Photo © Timothy Hursley.
Middle Tennessee State University Sports Hall of Fame, Murfreesboro,
Tenn., by Tuck Hinton Architects
The project is a multipurpose building containing sports hall of fame
and exhibits to showcase athletic history and programs of a growing state
university. A generous alumnus provided funding for the new facility.
The jury described the project as a “beautiful temple.” They
said “the concept of the columns is very clear and graceful.”
Photo © Michael
Lewis.
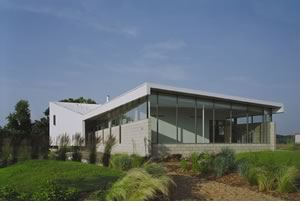 Srygley Office Building, Johnson, Ark., by Marlon Blackwell Architect
Srygley Office Building, Johnson, Ark., by Marlon Blackwell Architect
The project is a 4,125-square-foot suburban office building with 595
square feet of deck/porches composed of white ribbed and standing seam
metal siding and burnished concrete block. It includes a lobby, reception
area, offices, exercise room, and cigar/wine room for entertaining.
The jury called the project “a wonderful argument to banal suburban
office parks.” They noted that it is “a much more compelling
structure than the surrounding context,” and pondered the question: “If
a building is good, do you penalize it for being next to crummy buildings?”
Photo © Timothy Hursley.
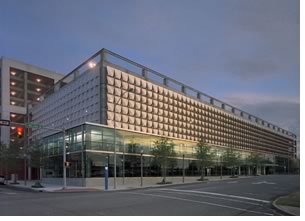 Children’s Center Parking Deck & Data
Center, Birmingham, by Giattina Fisher Aycock Architects Inc.
Children’s Center Parking Deck & Data
Center, Birmingham, by Giattina Fisher Aycock Architects Inc.
The project consists of the first phase of parking and a data center
for an urban hospital. The site is located on the northern half of the
block adjacent to the owner’s existing parking deck. The eight-level
post-tensioned concrete frame addition eventually will provide 1,100
additional parking spaces above 100,000 square feet of data center on
two lower levels. The deck is encased in steel panels that reflect light.
Perforations make the panels invisible from the deck’s interior,
and at night interior lights shine through the perforations to reverse
the pattern. The jury enthused that this is a “perfect way to mask
a garage” and an “elegant reversal of parking deck and office
building.” The jury also noted the building’s texture and “nice
thought to shade, shadow, and illumination.”
Photo © Timothy Hursley.
New Construction: Merit Awards
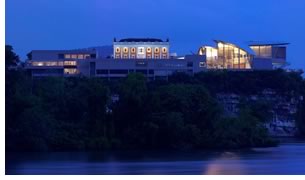 Hunter Museum of American Art, Chattanooga,
Tenn., by Randall Stout Architecture Inc. and Derthick, Henley & Wilkerson
Architects
Hunter Museum of American Art, Chattanooga,
Tenn., by Randall Stout Architecture Inc. and Derthick, Henley & Wilkerson
Architects
The contemporary language of the 2005 addition is a dramatic contrast
to the museum’s 1905 mansion. It transfers the museum’s public
image from that of a private, reserved manor to a lively, open civic
forum for all the arts. The museum program includes a lobby expansion,
auditorium, café, store, loading dock, and art storage, along
with the renovation of galleries, offices, catering, exhibit production,
and storage. The site improvements include a public view terrace and
a sculpture garden. The jury thought the museum would provide a wonderful
experience for a visitor to Chattanooga. They called the project “natural
and cloud-like,” and asked: “Is Gehry the response to contemporary
architecture for museums?”
Photo © Tim Griffith.
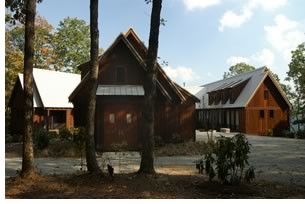 Woodside, Monteagle, Tenn., by BAUER ASKEW Architecture
Woodside, Monteagle, Tenn., by BAUER ASKEW Architecture
Sited on the outlook of a sleepy bluff in the foothills of the Appalachians,
an assembly of simple yet refined traditional building pavilions combines
to create a rural compound for living. Upon one’s approach, the
entry pavilion is framed by the gabled extrusion of the Main House
Pavilion and the freestanding car-park pavilion. All the pavilions
create a protected courtyard that is continuously viewed from an internal
circulation spine. Each pavilion is ordered on a four-foot grid creating
a constant rhythm of columns, sunshade support brackets, and windows
to frame the magnificent views. The project also includes a glass-enclosed
bridge, private decks at the living spaces, and bedrooms that cantilever
into the woods and over the cliff for dramatic perspective. “The
photographs do not do it justice,” said the jury, who applauded
the “simple vernacular of the cabin in the woods.”
Photo © Tom Bauer.
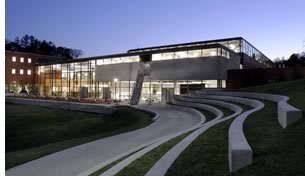 Homewood Middle School, Birmingham, by Giattina Fisher Aycock Architects
Inc.
Homewood Middle School, Birmingham, by Giattina Fisher Aycock Architects
Inc.
In the spring of 2005, Homewood became the first public middle school
in the nation to receive LEED™-Silver certification. This sustainable
$24-million, 200,000-square-foot public school for 1,000 students achieves
38 percent energy savings, 40 percent water savings, 50 percent reduced
water use, and 95 percent daylighting of interior spaces, the architects
told Building Design and Construction. The architects brought the project
in under budget and six months early. The jury commended the “sustainable
solution in a time when public monies limit choices.”
Photo © Timothy Hursley.
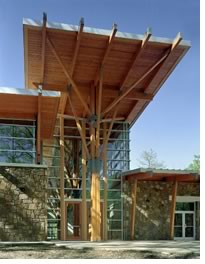 Camp Commons, Little Rock, by Wilcox Group Architects and Roark Perkins
Perry Yelvington Architects
Camp Commons, Little Rock, by Wilcox Group Architects and Roark Perkins
Perry Yelvington Architects
Camp Aldersgate has a rich, 50-year history in central Arkansas serving
children with special needs and offering unique programs for children
and youth with medical disabilities. This new dining and activity center
addresses both the environmental and accessibility goals of the camp
and will serve as the primary focal point for the campers. The stone,
wood, and glass structure anchors the north end of the new camp lawn
and orients along an east-west axis to take advantage of natural daylighting.
The dining and activity spaces, each with their own unique exterior expression,
are bisected by the Great Hall—a soaring structure expressive of
the surrounding natural canopy. The project received a LEED-Gold certification
from the U.S. Green Building Council. The jury particularly liked the “consistency
of detailing and ‘hall of trees.’”
Photo © Timothy Hursley.
Renovation/Restoration Honor Awards
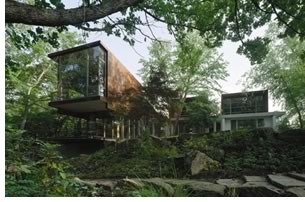 Arkansas House, Johnson, Ark., by Marlon Blackwell Architect
Arkansas House, Johnson, Ark., by Marlon Blackwell Architect
The challenge with the Arkansas House was to reassemble a fire-damaged
home and introduce possibilities for rethinking the house’s spatial
character. The architects were allowed to work only in the fire-damaged
zones of the existing house (exterior and interior). The low-slung
tartan grid structure was instilled with a new sense of hierarchy through
the addition of light monitors and suspended lofts to the children’s
spaces, a new kitchen, and a saddle-backed Great Room for living, entertaining,
and the display of fine art. The jury said they felt that this project
may have been in the wrong category because “there was little
sense between what was old and what was new, but then maybe that was
the point of a great solution!” They also noted the way the “new
construction fit among the trees and landscape.”
Photo © Timothy Hursley.
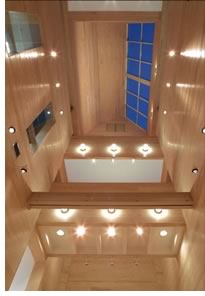 Stuart C. Irby Jr. Studios, Mississippi State
University College of Architecture, Starkville, Miss., by Barlow • Eddy • Jenkins,
PA
Stuart C. Irby Jr. Studios, Mississippi State
University College of Architecture, Starkville, Miss., by Barlow • Eddy • Jenkins,
PA
Fifth-year architecture students at Mississippi State University College
of Architecture have a new home thanks to the architect’s renovation
of a 1920s, three-story mansion. The crisp detailing, pools of light,
and hushed acoustical properties of the galleries will be unchanged over
time while the surrounding spaces, rich in texture, historical patina,
and filled with creative detritus can be modified to meet teaching needs
without destroying the basic building organization. “This is a
nice attention to ‘remembering’ the existing building and
good balance of old to new,” the jury stated.
Photo © Tom Joynt.
Renovation/Restoration Merit Awards
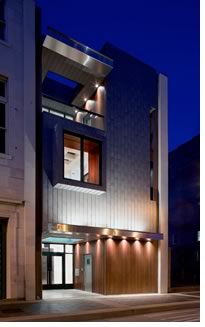 Façade Improvements @ 304 South Gay
Street, Knoxville, sanders|pace architecture llc
Façade Improvements @ 304 South Gay
Street, Knoxville, sanders|pace architecture llc
Two 20th-century fires left the building historically unrecognizable,
but the architects saw the great opportunity presented by the 100-year-old
structure. Their ambition was to create a new façade to reflect
the mixed uses of the building while bringing natural light deeper into
the interior. A limited budget necessitated keeping an existing fire
stair, prohibiting any major openings along half of the front façade.
The jury called the façade improvement a “rich and expressive
solution to a small project” and noted it was an “interesting
response to original asymmetry of existing façade.”
Photo © Jeffrey Jacobs Photography.
Interiors Honor Awards
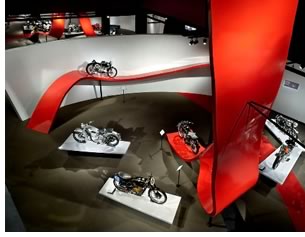 The Art of the Motorcycle Exhibit, Memphis, by Hnedak Bobo Group
The Art of the Motorcycle Exhibit, Memphis, by Hnedak Bobo Group
Taking visitors along an open road of 92 motorcycles, this exhibit was
created as an artful, unobtrusive backdrop to enhance the evolutionary
story of these legends on wheels. As a licensed touring motorcycle
exhibition by the Guggenheim Museum, the exhibit design captures the
spirit of previous shows with a distinction all its own. The architects
used curvilinear and undulating still forms—walls, floor plane,
gallery dividers, and an independent contrasting red floating “ribbon”—to
portray the boundless motion of the physical motorcycle and of movement
through time. Overall, the elements blend into a vigorous representation
of what motorcycle enthusiasts experience in the presence of these
artful mechanical marvels. The jury called the project a “complete
design thought that seems adaptable to any exhibit space, which is
important as it travels.”
Photo © Rick Bostick/PhotoDesign.
Interiors: Honor Citations
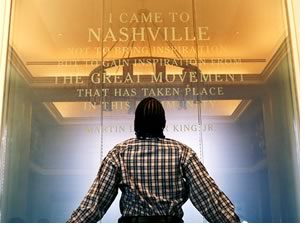 Civil Rights Room at the Nashville Public Library, Nashville, by Tuck-Hinton
Architects
Civil Rights Room at the Nashville Public Library, Nashville, by Tuck-Hinton
Architects
The architects altered a corner space in a large city library to become
the location of materials on the Civil Rights movement. The centerpiece
of the space is a table symbolic of downtown lunch counters, the primary
target of the sit-ins. A comprehensive timeline on this radial, egalitarian
element contrasts local and national events. Words etched on an adjacent
new translucent wall were spoken after Martin Luther King witnessed the
impact of the successful demonstrations. “It’s a lot of design
packed into a small space and there is nice attention to detailed interior
architecture,” the jury said.
Photo © Gary Layda.
Interiors: Merit Awards
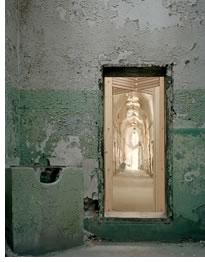 “Point/Counterpoint–A Conversation with Haviland, Philadelphia,
Pa.,” by CURB
“Point/Counterpoint–A Conversation with Haviland, Philadelphia,
Pa.,” by CURB
Ted Shelton and Tricia Stuth created this architectural installation
at Eastern State Penitentiary National Historic Landmark in Philadelphia.
Through a series of screens, scrims, and thresholds, the architects say,
the underlying logic of the building’s plan is called into question,
and issues of surveillance and privacy are raised. Large mirrors hidden
within the framework of the project interrupt and bend axial views, capturing
the vision of the “guard” while that of the “prisoners” is
linked and extended. The jury praised the project’s “intriguing
and complex thought. New architecture provides interesting commentary
to existing surroundings.”
Photo © Frank Iaquinta/Halkin Photography.
Copyright 2006 The American Institute of Architects.
All rights reserved. Home Page ![]()
![]()
The AIA Gulf States jury hailed from the Washington, D.C., area: Olvia Demetriou, FAIA; Robert Gurney, FAIA; David Cox, FAIA; Gregory C. Wiedemann, AIA; and Phil Esocoff, FAIA.
AIArchitect thanks Sheila Leggett, AIA Tennessee, vice president, operations, for her assistance with this article.
![]()