

07/2005
The AIA Gulf States Region annual Honor Awards Program seeks to salute excellence and elevate the quality of architecture in the region. As a testament to the strength of the Gulf States Region, each of the five states—Alabama, Arkansas, Louisiana, Mississippi, and Tennessee—had an award-winning project selected in the 2005 Honor Awards program. The jury deliberated over 135 submittals, ultimately recognizing 11 projects for design excellence. These awards were presented at the May 20 AIA Gulf States Region Reception in conjunction with the AIA national convention in Las Vegas. Program Chair Bob Proctor, AIA, and Kathy Proctor, AIA, emceed the presentation as these projects were recognized for their outstanding design work.
Honor Awards
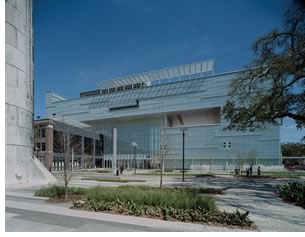 The
Shaw Center for the Arts, Baton Rouge, by design architect Schwartz/Silver
Architects, with executive architect Eskew+Dumez+Ripple
The
Shaw Center for the Arts, Baton Rouge, by design architect Schwartz/Silver
Architects, with executive architect Eskew+Dumez+Ripple
This
visual- and performing-arts facility provides a new identity for downtown
Baton Rouge and serves as a broad catalyst within the artistic community.
The project includes six stories of gallery, classroom and administrative
space, and a theater. The complex provides stunning views of the Mississippi
River from upper-story galleries, as well as from a rooftop terrace and
restaurant. The existing historic Auto Hotel building on the site has
been incorporated into the new complex, interweaving the new structure
over and amidst the old, with the museum elevated above the roof terrace
of the three-story Auto Hotel. The interlocking L shapes of the museum
and theater are clad in a translucent channel glass system and connected
by a soaring atrium lobby. The iconic shape of the museum and theater
results from a north-facing clerestory for the museum and the functional
fly-loft space of the theater. The jury commended the “aggressive
concept with a good contrast of materials.” They also liked the “effective
mapping of façade upon the plaza.”
Photo © Tim Hursley.
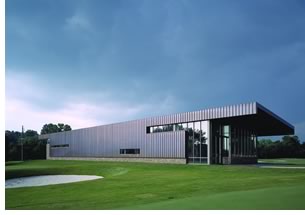 Fred and Mary Smith Razorback Golf Center,
Fayetteville, Ark., by Marlon Blackwell Architect
Fred and Mary Smith Razorback Golf Center,
Fayetteville, Ark., by Marlon Blackwell Architect
The Razorback Golf Center transfigures the conventional metal building
type so often used for university sports buildings. This new practice
facility for the University of Arkansas Razorback golf team and the Blessings
Golf Club includes coach’s offices, meeting room, locker rooms,
and six practice bays. Between the hitting bays is a large meeting room
with a glass wall through which golfers can mentally project their game
to the course beyond. A continuous standing-seam copper roof and wall
form a shell, an elytron, that extends beyond the stone body like wings,
sheltering terraces at either end of the building. The copper skin loosely
wraps the building and provides a sense of imperviousness to activity
surrounding it. Jurors saw this as “very compelling,” calling
the center “a great place to play golf, especially when it rains.”
Photo © Tim Hursley.
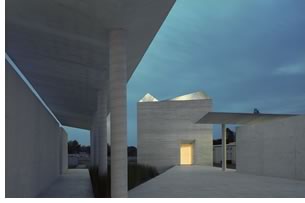 Holy Rosary Catholic Church Complex, St. Amant, La., by Trahan Architects
APAC
Holy Rosary Catholic Church Complex, St. Amant, La., by Trahan Architects
APAC
The fundamental heart of the Holy Rosary Catholic Church Complex consists
of three activities: worship, education, and administration. To support
these activities, the complex’s component spaces include oratory,
outdoor and indoor common spaces, classrooms, conference room, offices,
and support spaces. The master plan for this rural campus creates a strong
sense of place and draws a clear distinction between sacred and secular
components. The oratory serves as the focal point, predominant by its
unique placement and floating within the sacred precinct of a courtyard
space. The jurors liked the “quiet elegance” of this design,
commenting that it had a good choice of derivation with a Spanish influence. “The
landscape of varying heights is very effective,” they said. “Abstraction
went to all levels of design.”
Photo © Tim Hursley.
Honor Citations
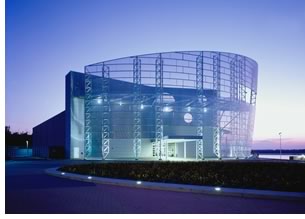 Tunica RiverPark in Tunica, Miss., by Williamson Pounders
Architects PC
Tunica RiverPark in Tunica, Miss., by Williamson Pounders
Architects PC
This 168-acre park on the Mississippi River houses a 37,000-square-foot
visitors center, a harbor and dock, parking, boat ramp, gardens, and
interpretive wildlife trails. The two-story, steel-framed visitor’s
center building includes administrative and public spaces overlooking
the river and a two-story Mississippi River Museum organized around a
central atrium space. The museum’s interpretive exhibits focus
on the relationship between the Delta, its wildlife, the levee system,
and the economic impact of the river on the region. The building’s “sail,” framed
with horizontal and vertical trusses, is veneered with perforated aluminum
panels and is visible for miles up and down the river. The observation
platform within the sail structure provides spectacular vistas of the
river and its wetland environment. Jurors liked the “well integrated
landscape” and admired the project’s wonderful platform to
view the river bend. “It has the character of the USS Arizona,” they said.
Photo courtesy of the Tunica Convention & Visitors Bureau.
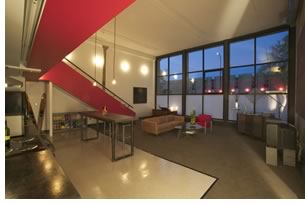 Jemison Flats, Birmingham, by Giattina Fisher Aycock Architects Inc.
Jemison Flats, Birmingham, by Giattina Fisher Aycock Architects Inc.
The idea behind Jemison Flats was to redevelop three abandoned downtown
buildings into a mixed-use complex of 57 loft apartments, 25,000 square
feet of office space, covered parking for 200 cars, and a small public
park. Working with a site a block west of the economically vital urban
core, Jemison Flats successfully combines urban redevelopment and adaptive
re-use to increase the energy and economic activity of a decayed downtown.
The Jemison Flats solution interconnected the three historic buildings,
which sit in the heart of Birmingham’s Central Business District.
Working with a tight budget and great respect of historic guidelines,
the design team researched materials and layouts to minimize partitions,
maximize light infiltration, and create visual interest in each living
unit. The jury stated that “it reacts to the decayed environment
around it. The design team transformed the backdrop with minimal formality.”
Photo © Lewis Kennedy.
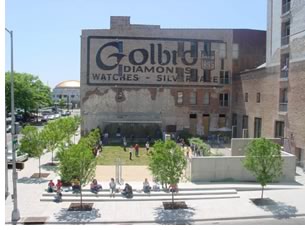 Jemison Park, Birmingham, by Giattina Fisher Aycock Architects Inc.
Jemison Park, Birmingham, by Giattina Fisher Aycock Architects Inc.
This small urban park completes the residential/commercial redevelopment
of an abandoned block in Birmingham’s Central Business District.
The architects conceived the park as “a gathering space for the
new community, a respite, and a bridge to further community.” About
80 feet by 100 feet, the park anchors the southeast corner of the block,
helped by existing brick building walls on the north and west perimeters.
The garden includes these walls, a textural floor, conceptual ceiling,
and water. The park, raised 18 inches above the sidewalk, is accessible
by wide, smooth-formed concrete steps and a ramp at the east side.
The south side offers a seat-height wall of smooth-formed concrete.
The jury liked that the architects “left rough ruins intact,
creating a dynamic contrast. The dome is a great example of the contrast.”
Photo © John O’Hagan.
Merit Awards
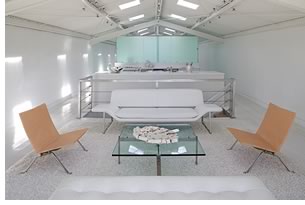 Boathouse, New Orleans, by Ledbetter Fullerton Architects
Boathouse, New Orleans, by Ledbetter Fullerton Architects
The architects gutted and redesigned this lakefront boathouse as a loft
that is able to capture spectacular views. Facing Lake Pontchartrain
and backing up to a large marina, the boathouse is one in a row of
dozens on a narrow slip of land. A glass box—the bathroom—floats
in the center of the space and separates the public living area and
kitchen from the master bedroom. Removal of the existing sheetrock
ceiling allowed exposure of steel beams, tension rods, and a corrugated
roof. Two rows of added skylights march through the space and emphasize
its length. The exterior, executed in white stucco and aluminum channels,
was reconceived as the most basic form of a house. The jury termed
the project “a white jewel,” deeming it “extremely
elegant” and “really nice work.”
Photo © Richard Sexton.
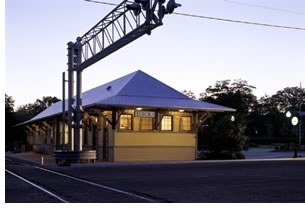 Eupora Depot Restoration, Eupora, Miss., by Belinda Stewart Architects
Eupora Depot Restoration, Eupora, Miss., by Belinda Stewart Architects
The 1889 Eupora Depot, which served the Georgia Pacific Railroad Company
was acquired by the City of Eupora to preserve its place in history.
The architects restored the existing wood siding and details and painted
them with a historic color palette. A new loading dock, wheelchair
ramp, and brick paving were installed, using early photographs as a
guide. A new concrete foundation replaces a wood foundation on grade.
The office area, now the county’s economic development office,
enjoys the fully restored original wood cabinetry, counters, and trim.
Adjacent to the depot, the new depot park has added greatly to the
development of the community and downtown area. The jury especially
commended this design for being “rigorous in its execution.”
Photo © Jack Kotz.
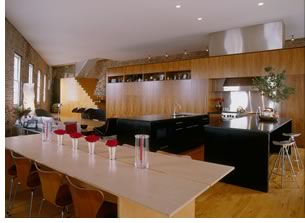 Residential
Loft Renovation, New Orleans, by Eskew+Dumez+Ripple
Residential
Loft Renovation, New Orleans, by Eskew+Dumez+Ripple
The architects renovated this former 1900 warehouse into a 4,000-square-foot
mixed-use residential/commercial property. Located in the lower Garden
District at the intersection of Magazine and Felicity streets, this
renovation makes the most of the property’s geometry—essentially
a 30/60/90 triangle—the result of the historical street pattern
developing over time to create “flatiron” conditions. A
six-foot-wide stair parallels the long leg of the triangle, extending
upward to a skylighted penthouse, where it reveals itself on the exterior
as a zinc-clad addition to the original structure. This penthouse addition
provides access to a roof deck for outdoor uses. The plan organizes
itself around a simple 3½-foot-wide, 30-foot-long walnut cabinet
that rises along the widened entry stair to a total height of 30 feet.
Primary living areas are located at this “loft” level,
with bedrooms at a half-level below. The jurors really liked this project,
admiring specifically its “carefully considered section.”
Photo © David Richmond.
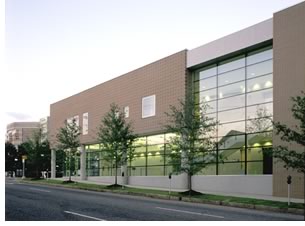 Jefferson
County Domestic Relations Courts Building, Birmingham, by Giattina Fisher
Aycock Architects, Inc.
Jefferson
County Domestic Relations Courts Building, Birmingham, by Giattina Fisher
Aycock Architects, Inc.
Domestic relations courts administer the separation
or dissolution of a marriage, and this project's goal was to recognize
the separation of the parties while offering a physical environment that
would help to relieve the stress of what happens here. The two halves—one solid with heavy deep openings and the other
lighter with shallow openings and a different brick pattern—are
separated by a glass wall from earth to sky. The architects sought to
provide stress relief through clarity of circulation and function, as
indicated by the plans and open stairway to the second floor, where waiting,
courtrooms, and support areas are readily apparent. Indirect lighting,
reflected off sculpted ceilings in waiting and courtrooms helps soften
these areas. A light, neutral pallet of clear finished maple, gray stone,
painted plaster, buffed stainless steel acoustical panels, and carpet
combine to provide a warm and subdued atmosphere. Jurors commented that
the architect “managed to do nice work with conservative clients
who are traditionally difficult to work with.”
Photo © John O’Hagan.
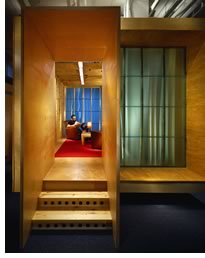 Red Deluxe Brand Desire, Memphis, by
Archimania
Red Deluxe Brand Desire, Memphis, by
Archimania
The goal of the project was to design a new office for an existing, progressive
advertising agency that is tough, refined, “subtle, and, yet
. . . not so subtle.” The solution is a distinctive, 4,400-square-foot
space that creates five characteristic work zones—the conference
room facing the street, the “concept room,” private offices,
semi-private workstations, and the “engine room”—through
the careful integration of simple, raw materials combined with a sensitive
play of light and color. Each of the five programmatic zones reads
as smaller objects within the larger space that is the office. The
objects are linear, as is their habitable space, and positioned to
allow distant views into the space aided by the lines of entrance portals,
slats, and linear door tracks. The architect achieved all of this on
an extremely tight budget of $29/square foot. The jury commended this
project for its “clear conceptual strategy” and the “innovative
doorway portal details.”
Photo © Jeffrey Jacobs.
Copyright 2005 The American Institute of Architects.
All rights reserved. Home Page ![]()
![]()
 |
||
AIArchitect thanks AIA Gulf States Executive Director Sheila Leggett for all of her help with this article. If you would like more information about the program, contact her at sheilal@aiatn.org, 615-254-1233. 2005 AIA Gulf States Awards Jury
|
||