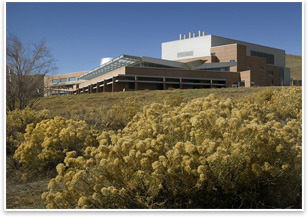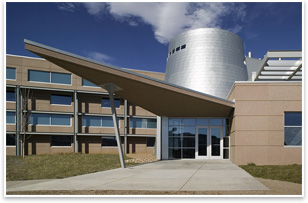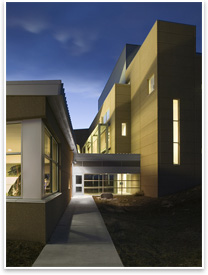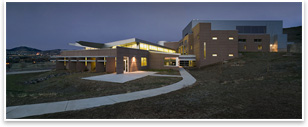
SmithGroup’s Renewable Energy Facility Achieves LEED Platinum
Summary: The SmithGroup-designed Science & Technology Facility at the U.S. Department of Energy's National Renewable Energy Laboratory (NREL) in Golden, Colo., is the first federal building to receive a LEED® platinum rating. The design team collaborated closely with the building users—themselves cultivators of renewable and green technologies—to achieve their sustainability goals and create a building that would inform the scientists’ research.
SmithGroup's engineers also specified state-of-the-art mechanical systems—reduced lighting power density, automated lighting controls, and under-floor air systems—which reduces energy consumption by more than 40 percent as compared to similar new federal buildings. Close coordination with project team members ensured that 11 percent of the building materials were derived from recycled materials, 27 percent of the construction material was manufactured within 500 miles of the building site, and 80 percent of construction waste was diverted from landfills. Relating to the site
The team is proud that these techniques were kind to both the environment and the bottom line. Collaboration equals success The architects would spend a week at a time at the site. “We would cut out little working components like a square footage block and arrange those so they could see their building form in front of them,” explains Krager. Physical models, along with hand-sketches and 3-D modeling, help users see the adjacencies and visualize the overall building design. “It also helps the users take ownership and understand the building design and how it evolved,” Krager says. “We were trying to use the technologies that they develop and the concepts that they think about in their building design.”
Under-floor mechanical systems like the one at the NREL building also require a learning and attitude adjustment curve. “This is so low temperature you don’t feel it and it doesn’t make any noises…Sometimes that can be something you need to get used to: quiet. We haven’t had to do this here, but we have heard of installations where they have added white noise. These are things that are wonderful,” Medici concludes. |
||
Copyright 2007 The American Institute of Architects. All rights reserved. Home Page |
||
home
news headlines
practice
business
design
recent related
› OHSU Center First Medical Facility to Win LEED Platinum Award
› California Academy of Sciences Evolving Green
NREL is the U.S. Department of Energy's primary national laboratory for renewable energy and energy efficiency research and development. NREL is operated for DOE by Midwest Research Institute and Battelle.
Photography by Bill Timmerman.




