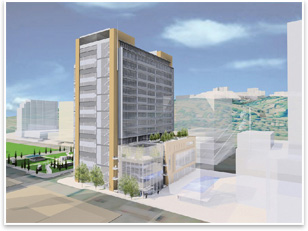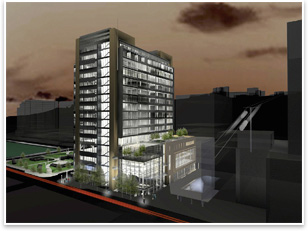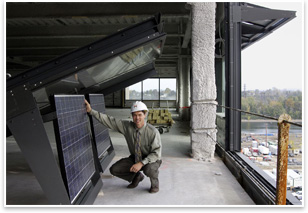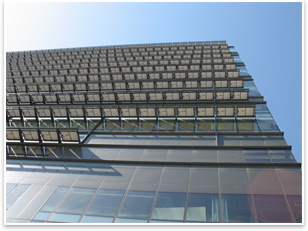OHSU Center First Medical Facility to Win LEED Platinum Award
Sustainable features highlight design
by Russell Boniface
Associate Editor
 Summary: The Oregon Health & Science University's (OHSU) Center for Health & Healing has received LEED® platinum certification, the first medical and research facility in the U.S. to have achieved the distinction. Located in Portland’s 38-acre South Waterfront district, the 16-story, 400,000-square-foot building employs a number of sustainability strategies, including photovoltaic arrays on its sunscreens, a trombe wall to collect and circulate solar heat, a gas-fueled power system, and an on-site wastewater treatment plant. The building, which opened last November, is 61 percent more energy-efficient than required by Oregon code. Key team members, in addition to OHSU and the OHSU Medical Group, included GBD Architects, Interface Engineering Inc., and Gerding Edlen Development, the development managers. Project cost was $140 million. Summary: The Oregon Health & Science University's (OHSU) Center for Health & Healing has received LEED® platinum certification, the first medical and research facility in the U.S. to have achieved the distinction. Located in Portland’s 38-acre South Waterfront district, the 16-story, 400,000-square-foot building employs a number of sustainability strategies, including photovoltaic arrays on its sunscreens, a trombe wall to collect and circulate solar heat, a gas-fueled power system, and an on-site wastewater treatment plant. The building, which opened last November, is 61 percent more energy-efficient than required by Oregon code. Key team members, in addition to OHSU and the OHSU Medical Group, included GBD Architects, Interface Engineering Inc., and Gerding Edlen Development, the development managers. Project cost was $140 million.
 OHSU Center for Health & Healing has eight levels devoted to physician practices and surgery and three floors that house a health and wellness center that includes saline-treated swimming and therapy pools and a gym. Four levels are dedicated to education and research, including a biomedical engineering program. The ground floor houses retail space, including a pharmacy, optical shop, and café, all around a three-story glass atrium. OHSU Center for Health & Healing has eight levels devoted to physician practices and surgery and three floors that house a health and wellness center that includes saline-treated swimming and therapy pools and a gym. Four levels are dedicated to education and research, including a biomedical engineering program. The ground floor houses retail space, including a pharmacy, optical shop, and café, all around a three-story glass atrium.
Sunscreen, chilled beams, water treatment
A number of innovative sustainability design solutions were employed to obtain LEED Platinum. In addition to high-performance glazing and photovoltaic arrays on sunshades on the 15th and 16th floors, the south facade doubles as solar heat absorber in the form of a 6,000-square-foot trombe wall with a low-iron glass front. The warm air collected inside the trombe wall by the greenhouse effect is recirculated through the building in winter. As for cooling, the OHSU Center is the first large building in the U.S. to replace air conditioning with chilled beams, placed horizontally just below the ceilings. Chilled water passes through the beams, and natural convection currents carry cool air down to the occupant zones and reception areas. This cuts energy use by 20 to 30 percent and reduces the need for ductwork and other mechanical systems.
 The building also houses the first large-scale, on-site micro-turbine plant in Oregon to generate electricity. This helps meet 30 percent of the building’s electrical demand and nearly all of its hot water needs. And an on-site wastewater treatment plant treats 100 percent of the wastewater, harvested for toilets and landscaping. This reduces use of potable water by approximately 56 percent and saves 15,000 gallons a day from reaching the city’s overburdened sewer system. The building also houses the first large-scale, on-site micro-turbine plant in Oregon to generate electricity. This helps meet 30 percent of the building’s electrical demand and nearly all of its hot water needs. And an on-site wastewater treatment plant treats 100 percent of the wastewater, harvested for toilets and landscaping. This reduces use of potable water by approximately 56 percent and saves 15,000 gallons a day from reaching the city’s overburdened sewer system.
Sustainable features also include:
- An integrated daylighting system
- Naturally lit and ventilated stair towers
- An extensive eco-roof
- Forest Stewardship Council (FSC) certified wood products
- Low VOC paints and sealants
- Sustainably manufactured carpeting systems.
 It’s like parking a lot of cars It’s like parking a lot of cars
"The OHSU Center for Health & Healing is a real testament to how we can advance green building practices," says Dennis Wilde, principal and senior project manager at Gerding Edlen Development. "It's one of the largest buildings in the country to augment forced air-conditioning with a vastly more efficient chilled beam and displacement ventilation system. All told, the energy that will be saved as a result of the building's many innovations will be nearly 5.1 million pounds of carbon dioxide a year, the equivalent of removing 443 cars from our highways."
"We set out to meet the highest standards of sustainability and energy efficiency when this project was started,” explains Joseph Robertson, president of OHSU. “This award recognizes the melding of the OHSU Medical Group's vision and the innovative team that designed and built this remarkable building." |





