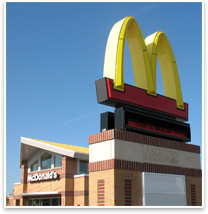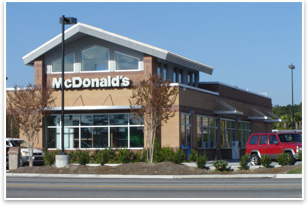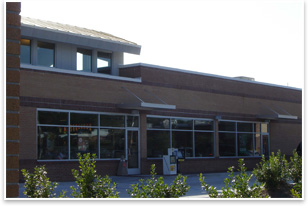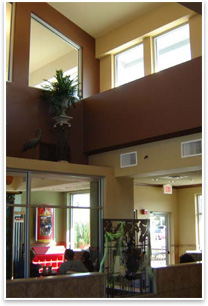The Golden Arches Go Green
First LEED certified McDonald’s franchise makes fast food sustainable
by Zach Mortice
Assistant Editor
How do you . . . revise a stock fast food franchise into an example of sustainable architecture?
Summary: Adams+Associates Architecture of Mooresville, N.C., completed the first LEED®-certified McDonald’s by adapting the omnipresent fast food franchise into a low-carbon footprint structure made of recycled and local materials and that maximizes natural light. It’s located in Savannah’s Abercorn Common, the first all-LEED certified shopping center.
 Fast food restaurants are an easy target for cultural and environmental critics of disposable lifestyles, but even these bastions of convenient consumption have the potential for sustainable responsibility. David Anderson of Adams+Associates Architecture has helped to realize that potential with the first LEED (Leadership in Energy and Environmental Design) certified McDonald’s, located in Savannah, Ga. Fast food restaurants are an easy target for cultural and environmental critics of disposable lifestyles, but even these bastions of convenient consumption have the potential for sustainable responsibility. David Anderson of Adams+Associates Architecture has helped to realize that potential with the first LEED (Leadership in Energy and Environmental Design) certified McDonald’s, located in Savannah, Ga.
A plan that pays
For Adams+Associates, this project grew out of the business relationship between founder Ross Adams, AIA, and Melaver, the developer of the site and of the adjacent Abercorn Common shopping center. Anderson and Melaver (who specialize in environmentally friendly architecture) were tasked with taking McDonald’s into uncharted territory and making the company comfortable with departing from well-established building methods and materials that have put together thousands of franchises across the globe. Anderson says this front-end planning was the most difficult part of the project, a challenge Adams+Associates met with concrete cost and benefit analyses that detailed how much more value the owners would be able to get out of the energy-efficient building. Though initial construction costs of green-friendly buildings are often higher, the expense eventually makes consistent and healthy returns. The Green Building Council estimates that a 2 percent investment in green design elements upfront nets a 20 percent return over 20 years. From day one, the LEED-certified McDonald’s is 20-30 percent more energy efficient than a standard McDonald’s.
 One of the most vital factors in the structure’s LEED accreditation is its siting. Anderson, the lead designer on the project, was fortunate to be given a site that already allowed moderate, consistent north light to flood the franchise without making significant structural alterations to the typical McDonald’s layout. The long stretch of windows (1,008 square feet in total) along the north side next to the doors and across from the service counter let in enough light to fill 75 percent of the restaurant. “If you rotated the building 180 degrees, it would be very hard to shield those windows,” says Anderson. “It’d be more costly, and you’d have a lot more radiant heat getting in there.” One of the most vital factors in the structure’s LEED accreditation is its siting. Anderson, the lead designer on the project, was fortunate to be given a site that already allowed moderate, consistent north light to flood the franchise without making significant structural alterations to the typical McDonald’s layout. The long stretch of windows (1,008 square feet in total) along the north side next to the doors and across from the service counter let in enough light to fill 75 percent of the restaurant. “If you rotated the building 180 degrees, it would be very hard to shield those windows,” says Anderson. “It’d be more costly, and you’d have a lot more radiant heat getting in there.”
With LEED accreditation, how a building is made is just as important as what a building is made with, and here Anderson brought in a variety of local and regional building materials. Examples include the concrete, steel, and gypsum board used. Eighty-five percent of the construction material for the McDonald’s came from recycled materials (many reprocessed locally) and 50 percent of the wood came from sustained, managed forests, all helping to reduce fuel costs and the carbon footprint of the building. “A lot of it is being very mindful of where you’re ordering this from and not having it shipped halfway across the country,” Anderson says.
 Though adapting the McDonald’s model didn’t call for radical structural changes, Anderson did add several purely aesthetic features the primary purpose of which was to complement the environmental orientation of the building. The HVAC system funnels in outside air to foster a more organic, connected relationship to the external environment. Also, Anderson painted the energy-reflective roof bright yellow to deflect the rays of the hot south Georgia sun and remind visitors of McDonald’s iconic red and gold sign and symbol. Though adapting the McDonald’s model didn’t call for radical structural changes, Anderson did add several purely aesthetic features the primary purpose of which was to complement the environmental orientation of the building. The HVAC system funnels in outside air to foster a more organic, connected relationship to the external environment. Also, Anderson painted the energy-reflective roof bright yellow to deflect the rays of the hot south Georgia sun and remind visitors of McDonald’s iconic red and gold sign and symbol.
 In a green neighborhood In a green neighborhood
This stand-alone McDonald’s (completed in the fall of 2005) is also in the company of more trend-setting architecture. It sits in Abercorn Common, the first all-retail LEED-certified shopping center. Abercorn Common is self-conscious about its sustainability focus, from less visible features like the rainwater-collecting cistern that supplies all of the irrigation needs of the 169,000-square-foot shopping center, to the blatantly green “Hybrid Vehicle Only” signs in the parking lot.
Adams+Associates has worked on other parts of the Abercorn Common shopping center and is also building an 800,000-square-foot LEED-certified outlet mall in Deer Park, Long Island. More and more projects calling for LEED certification are coming in. Whether green architecture ever becomes as ubiquitous as the famed golden arches remains to be seen, but Anderson knows that’s where his company is heading. “We just grew into [LEED certified architecture] from the demands of the marketplace,” says Anderson. |


 Fast food restaurants are an easy target for cultural and environmental critics of disposable lifestyles, but even these bastions of convenient consumption have the potential for sustainable responsibility. David Anderson of Adams+Associates Architecture has helped to realize that potential with the first LEED (Leadership in Energy and Environmental Design) certified McDonald’s, located in Savannah, Ga.
Fast food restaurants are an easy target for cultural and environmental critics of disposable lifestyles, but even these bastions of convenient consumption have the potential for sustainable responsibility. David Anderson of Adams+Associates Architecture has helped to realize that potential with the first LEED (Leadership in Energy and Environmental Design) certified McDonald’s, located in Savannah, Ga.
 Though adapting the McDonald’s model didn’t call for radical structural changes, Anderson did add several purely aesthetic features the primary purpose of which was to complement the environmental orientation of the building. The HVAC system funnels in outside air to foster a more organic, connected relationship to the external environment. Also, Anderson painted the energy-reflective roof bright yellow to deflect the rays of the hot south Georgia sun and remind visitors of McDonald’s iconic red and gold sign and symbol.
Though adapting the McDonald’s model didn’t call for radical structural changes, Anderson did add several purely aesthetic features the primary purpose of which was to complement the environmental orientation of the building. The HVAC system funnels in outside air to foster a more organic, connected relationship to the external environment. Also, Anderson painted the energy-reflective roof bright yellow to deflect the rays of the hot south Georgia sun and remind visitors of McDonald’s iconic red and gold sign and symbol. In a green neighborhood
In a green neighborhood