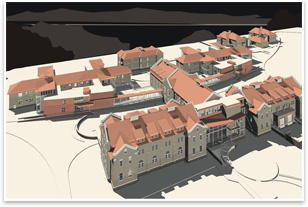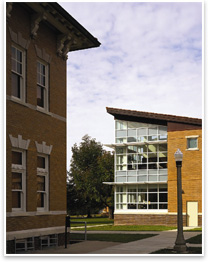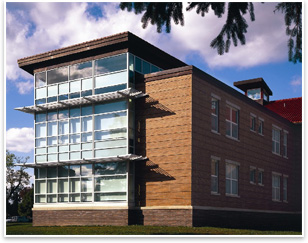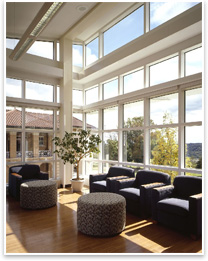Three LEED Buildings Grace One Hospital Campus
HOK and Ratio Architects incorporate sustainable design for patient care
by Russell Boniface
Associate Editor
 Summary: Three new buildings at the Southeast Regional Treatment Center, a psychiatric hospital in Madison, Ind., have earned LEED® certification. Located on a 650-acre campus overlooking the Ohio River and designed by St. Louis-based HOK and Indianapolis-based Ratio Architects, the three buildings—two new residential facilities and a renovated activities building—incorporate a variety of sustainable elements and techniques, including recycling training as part of patient therapy. Summary: Three new buildings at the Southeast Regional Treatment Center, a psychiatric hospital in Madison, Ind., have earned LEED® certification. Located on a 650-acre campus overlooking the Ohio River and designed by St. Louis-based HOK and Indianapolis-based Ratio Architects, the three buildings—two new residential facilities and a renovated activities building—incorporate a variety of sustainable elements and techniques, including recycling training as part of patient therapy.
 The Southeast Regional Treatment Center project was on an existing site of therapy facilities built in 1904. David Buckley, AIA, HOK project designer, and Chris Boardman, AIA, Ratio Architects project designer, worked on the project. “The state had tried to find some function for reusing the campus,” says Buckley. “Updating it as a mental health center saved these beautiful buildings.” The Southeast Regional Treatment Center project was on an existing site of therapy facilities built in 1904. David Buckley, AIA, HOK project designer, and Chris Boardman, AIA, Ratio Architects project designer, worked on the project. “The state had tried to find some function for reusing the campus,” says Buckley. “Updating it as a mental health center saved these beautiful buildings.”
Light, views help patients
The three buildings define a central courtyard, enabling light to enter patient rooms, while skylights, clerestories, and highly fenestrated hallways introduce natural light into public spaces. “We wanted to make sure that there was natural light in all of the spaces that patients occupy,” explains Buckley. “When we connected several of the existing buildings together, we made sure those connectors were light-filled spaces. We were also able to take advantage of wonderful views of the Ohio River.”
The buildings are oriented north-south, and the views to the Ohio River face south. “We wanted to have a lot of glass,” describes Buckley, “but didn’t want the heat gain, so we used shading devices on the south side in conjunction with blinds to control the light. There are times when patients are doing activities where glare can become an issue. It’s not enough to have natural light—you have to be able to control it.”
Sustainable strategies also included:
- Nontoxic indoor materials for patient health
- Energy-efficient wall systems
- Daylight sensors for heat, light
 Form follows patients’ activities Form follows patients’ activities
“The design concept for the project was to develop building forms that follow patient treatment,” Buckley explains. “The treatment objective is to try to get the patients back into society. Their day follows a schedule. Being in their room is equivalent to being in your home. What the staff tries to do is have the patients get up, start their day, then go to Main Street where they spend most of their day. There, they spend time in the indoor neighborhood where they eat, have classes, go to a dayroom to watch television or do different activities, visit the gym, attend health-care facilities, then go home. They get into a rhythm.”
The objective is to try to get the patients back into society
Recycling as part of a patient’s daily routine
A fundamental aspect to the green strategy encourages patients to separate and recycle waste products as part of their therapy program. This is meant to prepare patients for reentry into society with sustainability knowledge while also reducing solid waste onsite. “We wanted to make recycling part of their life,” Buckley enthuses. “They will learn it while they are here and hopefully will continue after they leave. The neighborhood area—where they eat and do activities—is where we located the recycling stations, using graphics to explain the different bins. It’s accessible to the patients—and another activity where they take responsibility and do it as part of their daily life.”
 Smaller details, such as replacing plastic utensils with flatware, also teach sustainability to patients. “It’s amazing how much styrofoam and plastic were involved in serving their meals in the old system,” notes Buckley. Smaller details, such as replacing plastic utensils with flatware, also teach sustainability to patients. “It’s amazing how much styrofoam and plastic were involved in serving their meals in the old system,” notes Buckley.
|





